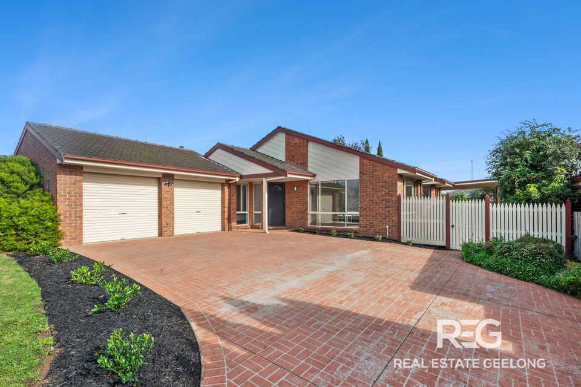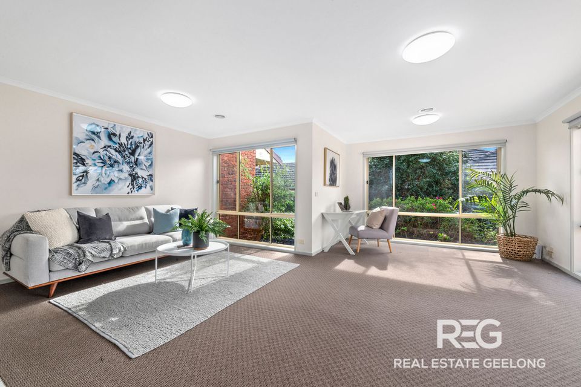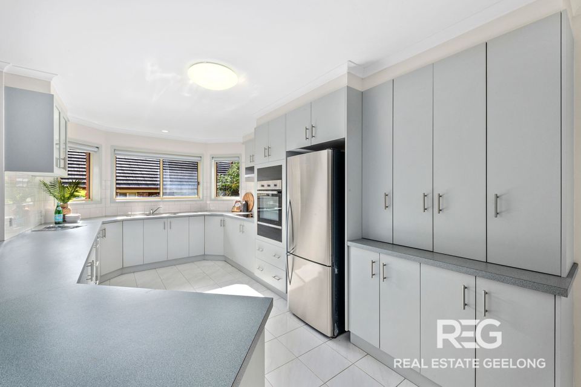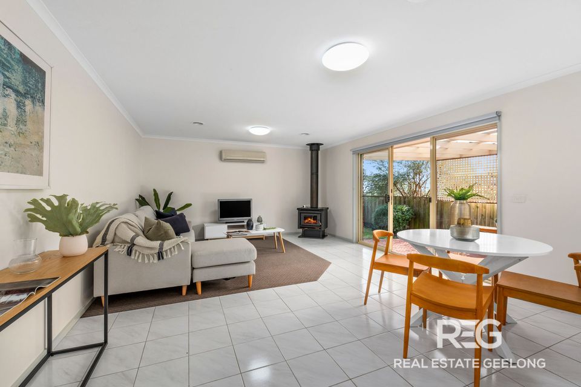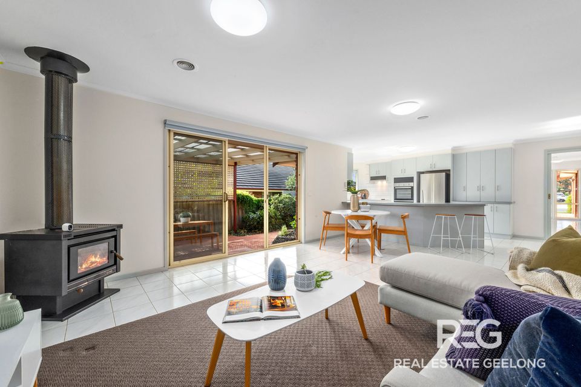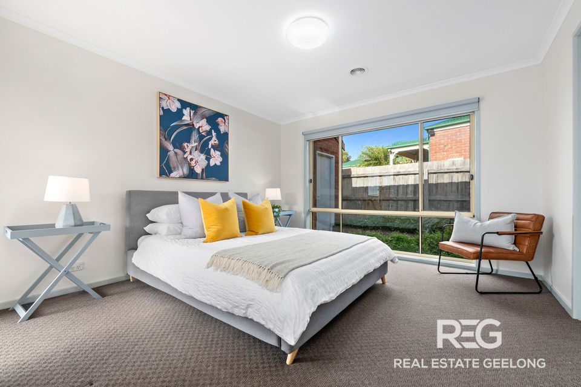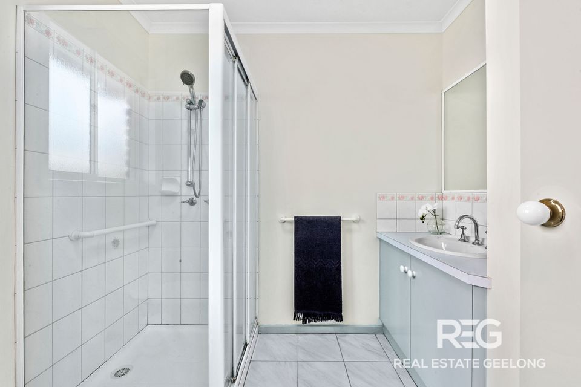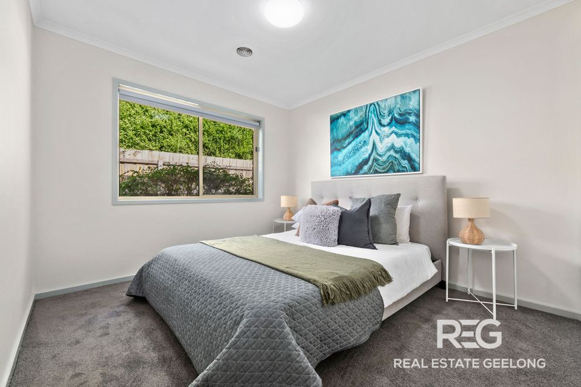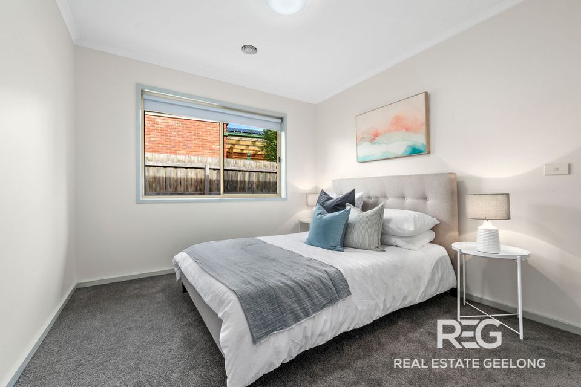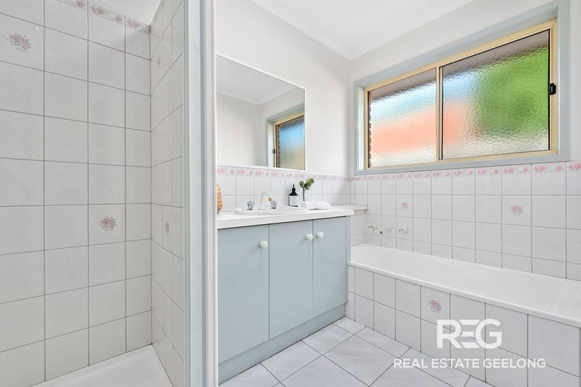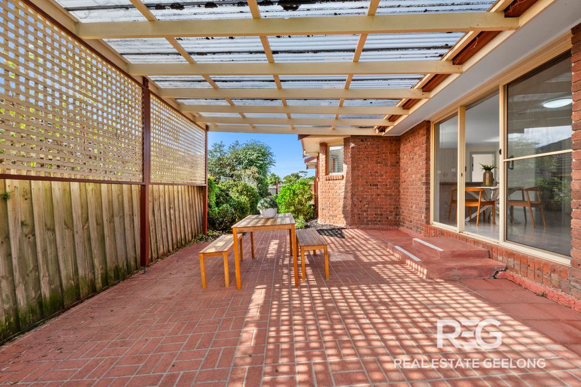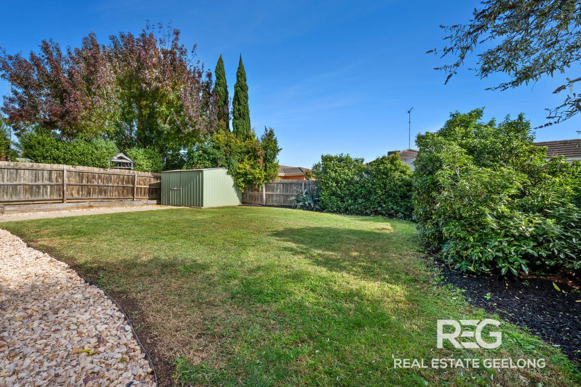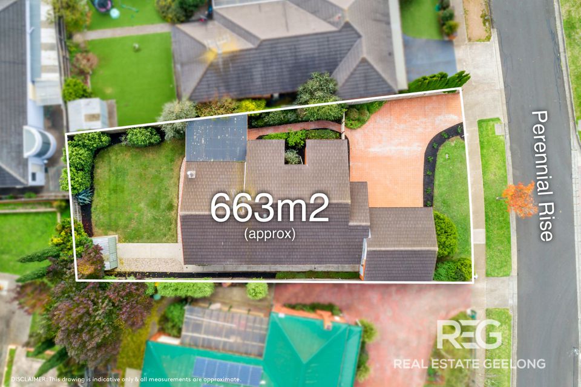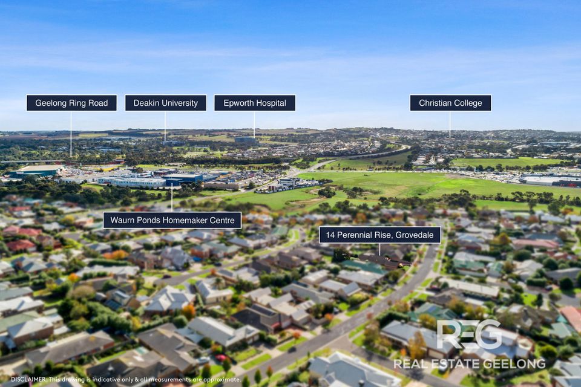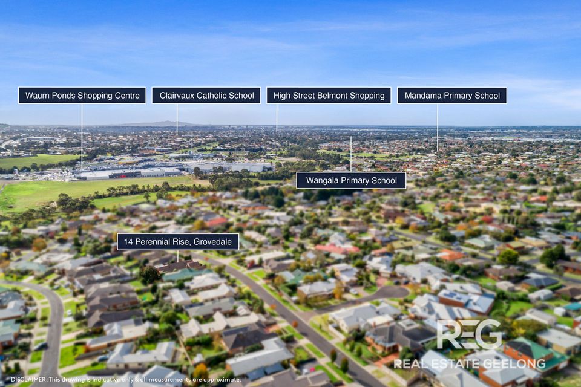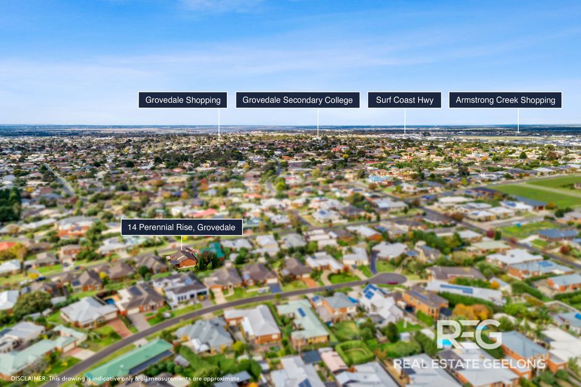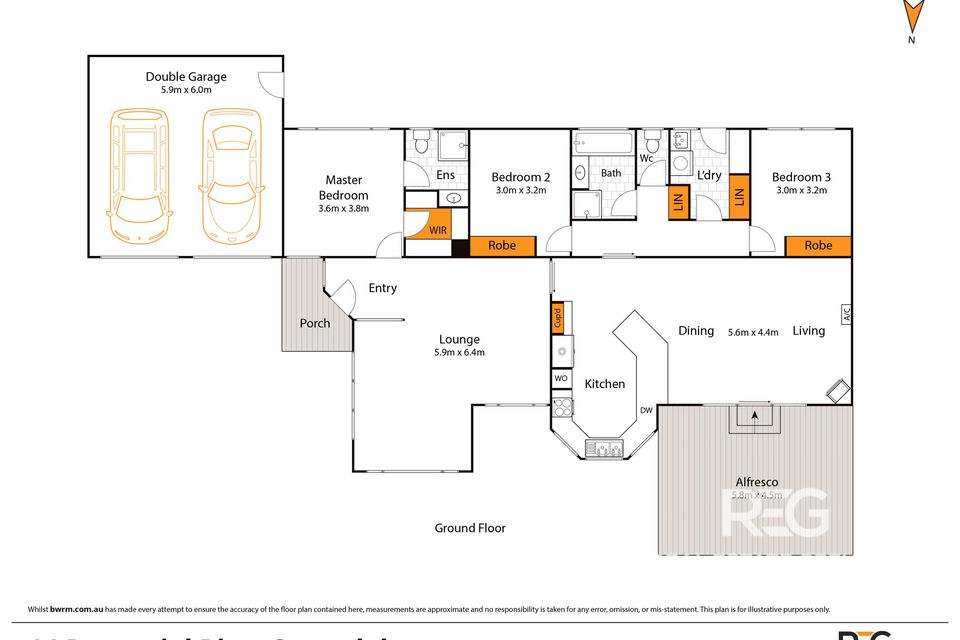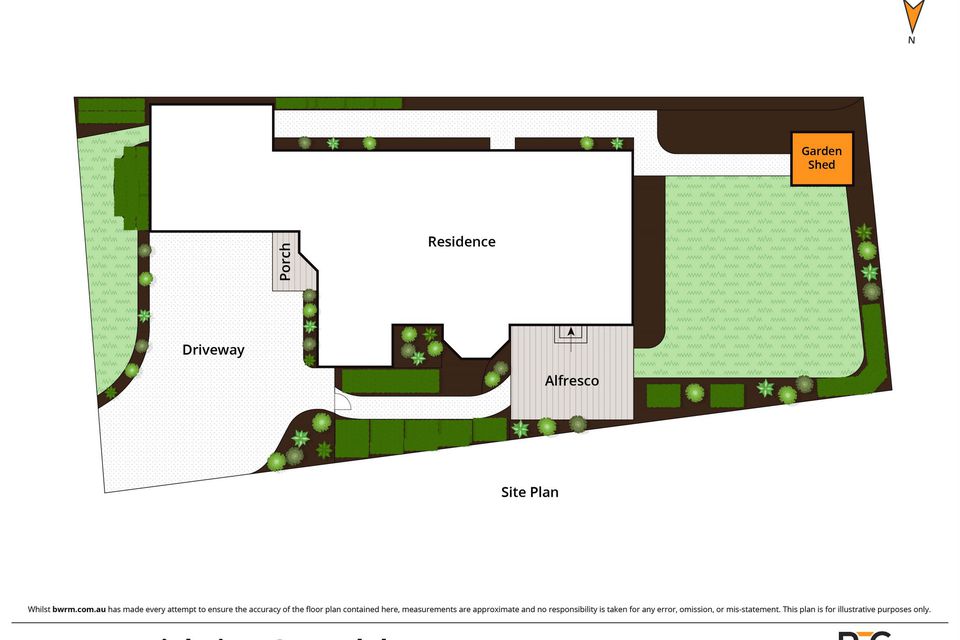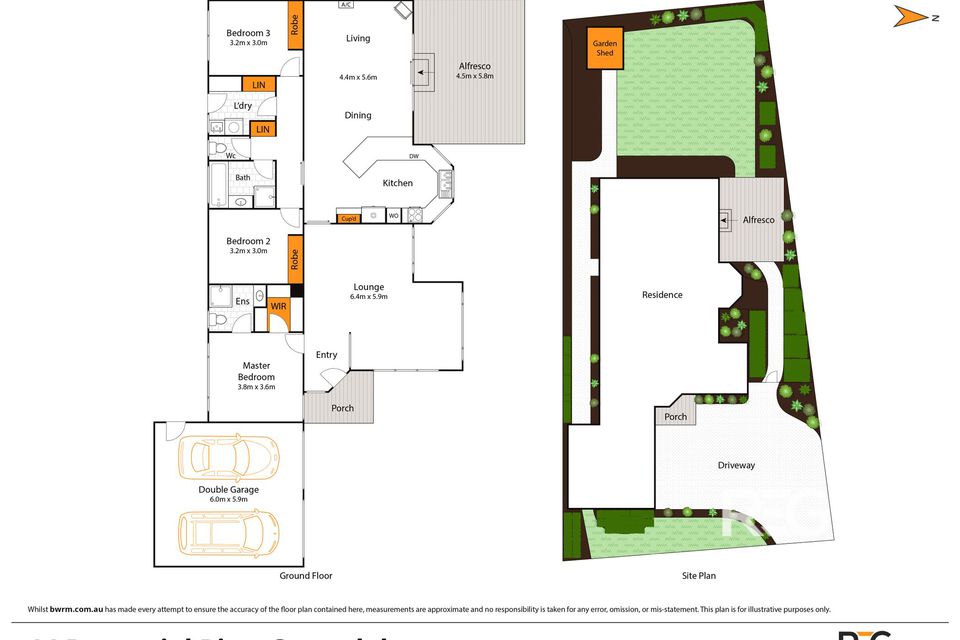The Perfect Dream Starter For Families!
CURRENTLY UNDER OFFER!!
---NOTE: SUNDAY 22ND MAY OPEN IS CANCELLED!!
This cherished home is the perfect place to raise a family!
The freshly painted interiors invite you to move straight in, while the two living zones can be sectioned off for privacy. The front lounge/dining room provides a spacious setting upon entry, while the open plan living/dining/kitchen zone creates a cosy ambience with a wood heater. You’ll love opening the sliding door onto the covered alfresco, which sets the scene for casual outdoor living. The large kitchen features a breakfast bar, dishwasher and cooking appliances (wall oven, electric cooktop, rangehood).
Zoned to the front of the home, the main bedroom boasts a walk-in robe and ensuite. Two additional bedrooms with built-in robes share close access to the main bathroom, while the laundry and separate toilet complete the layout. Ducted heating and an air conditioner provide extra comfort. Children have plenty of room to play in the spacious backyard, which is ideally positioned to capture the northern sunshine. The wide driveway and double garage provide ample off-street parking.
Perfectly packaged upon approx. 663m2, this home places you moments away from everyday essentials. Public transport and the Waurn Ponds Creek walking trails are a short stroll from the front door, while nearby schools include Mandama Primary School and Grovedale College. The expansive Waurn Ponds Shopping Centre is conveniently close by, while nearby sporting grounds and the Leisurelink Aquatic Centre will impress fitness enthusiasts. The Ring Road keeps you connected to both Melbourne and the Surf Coast. To top it all off, you can enjoy superior access to Deakin University (Waurn Ponds), Epworth Hospital and the Waurn Ponds Train Station.
Heating & Cooling
- Air Conditioning
- Ducted Heating
- Split-System Air Conditioning
- Split-System Heating
Outdoor Features
- Fully Fenced
- Outdoor Entertainment Area
- Remote Garage
- Secure Parking
- Shed
Indoor Features
- Broadband Internet Available
- Built-in Wardrobes
- Dishwasher

