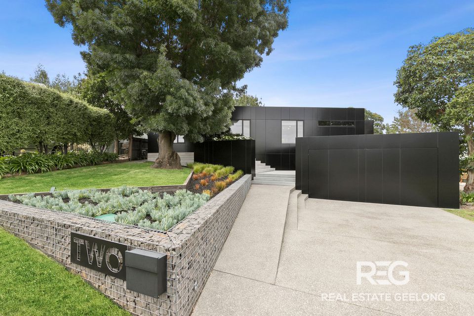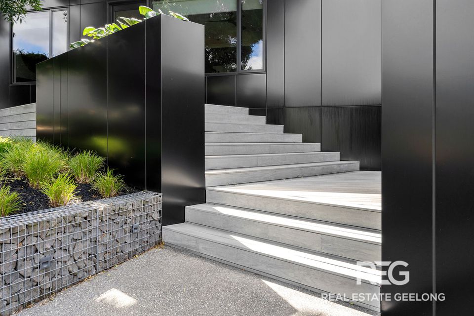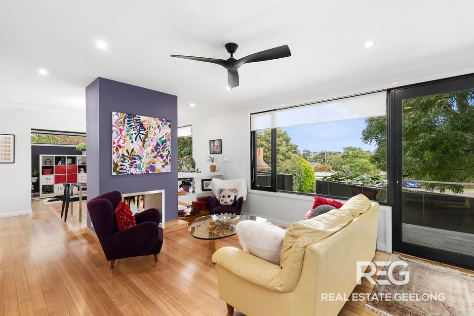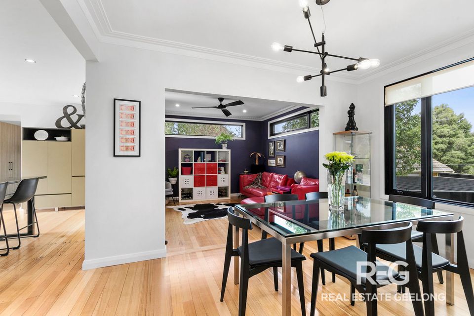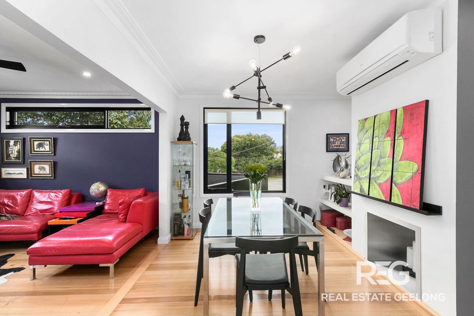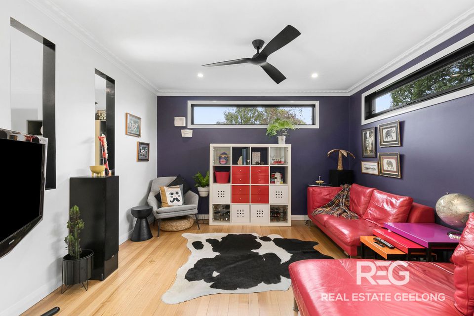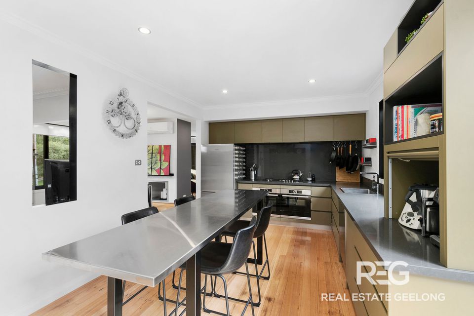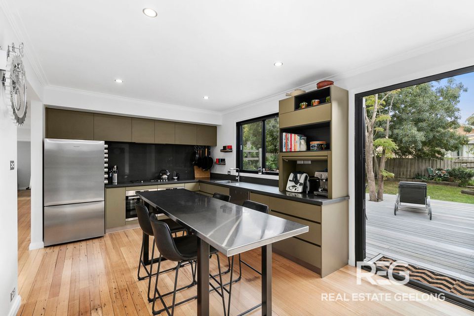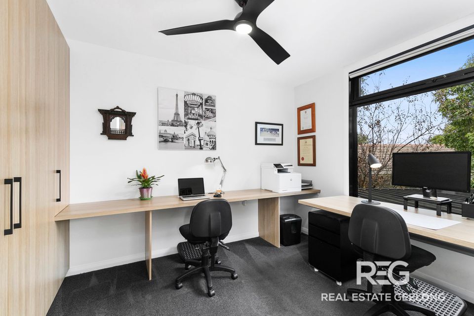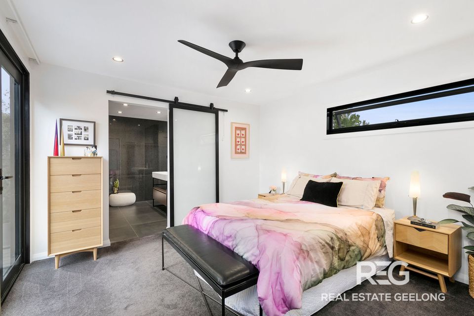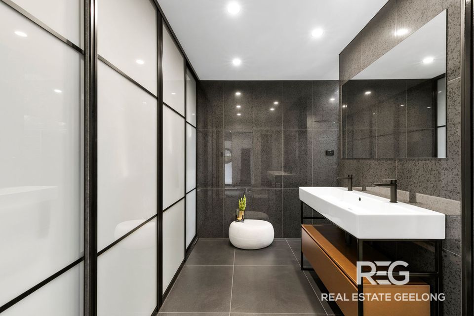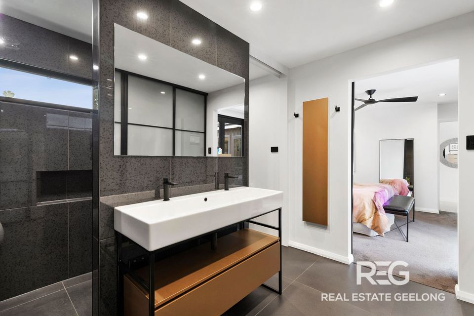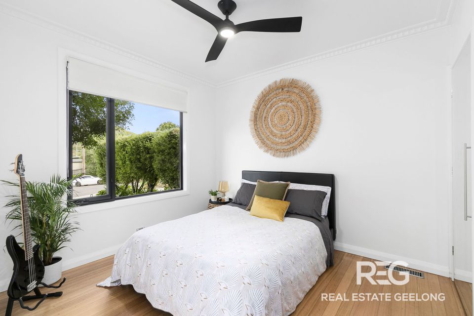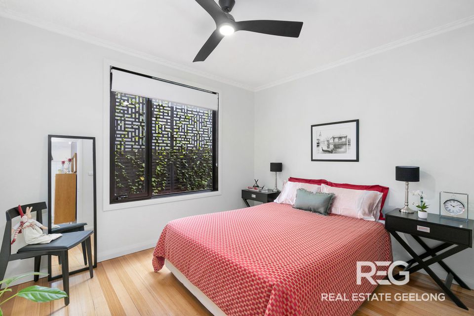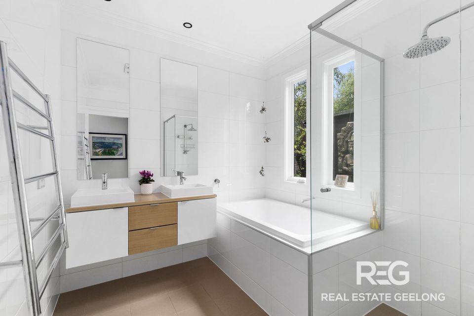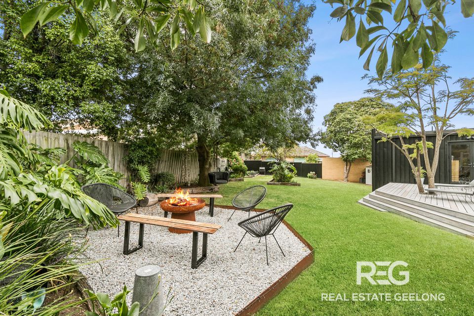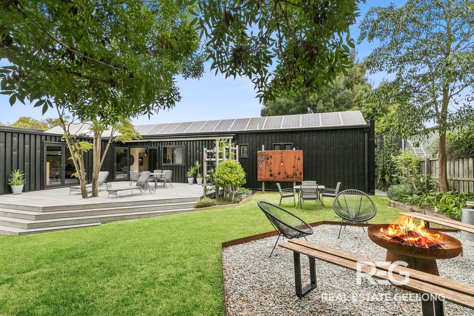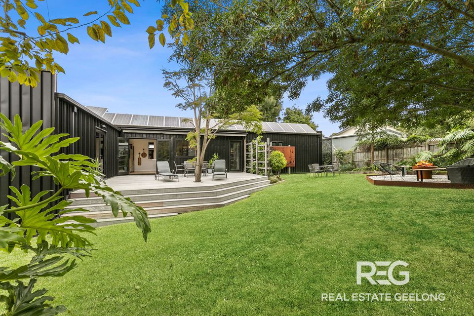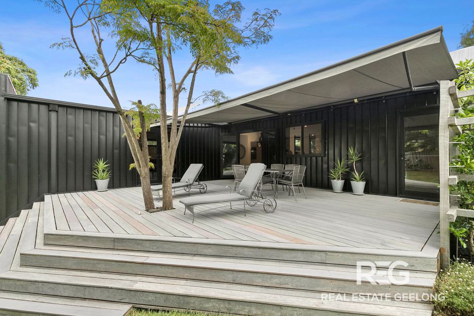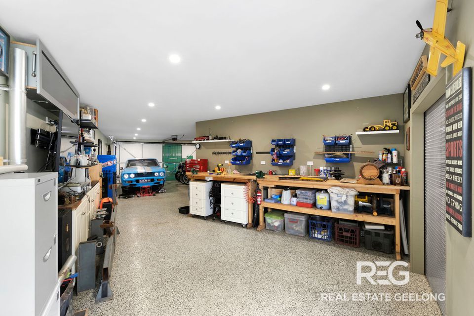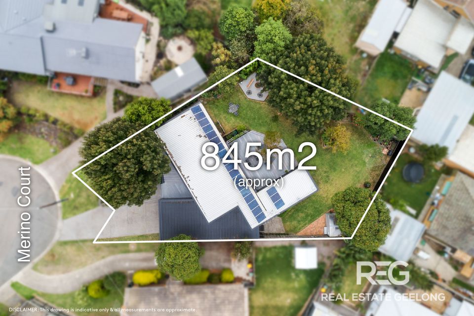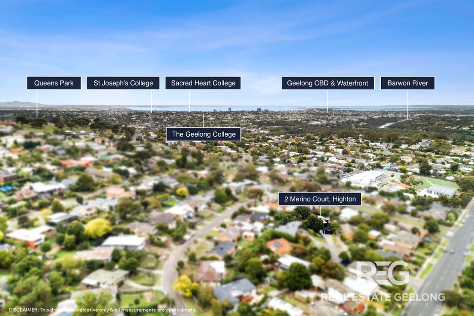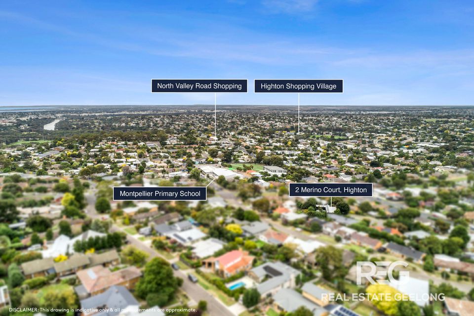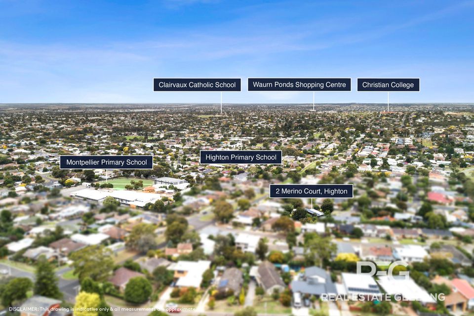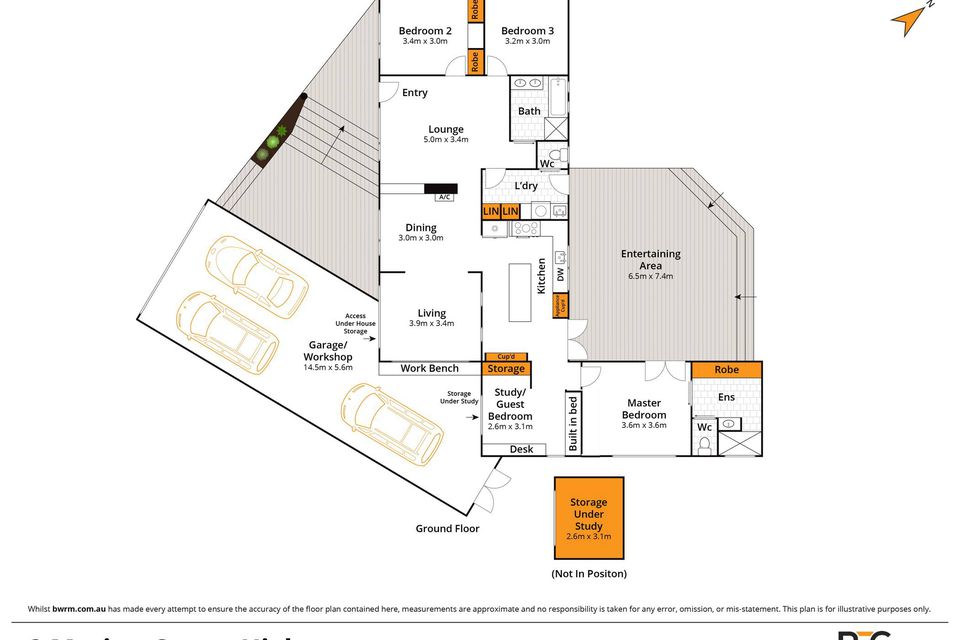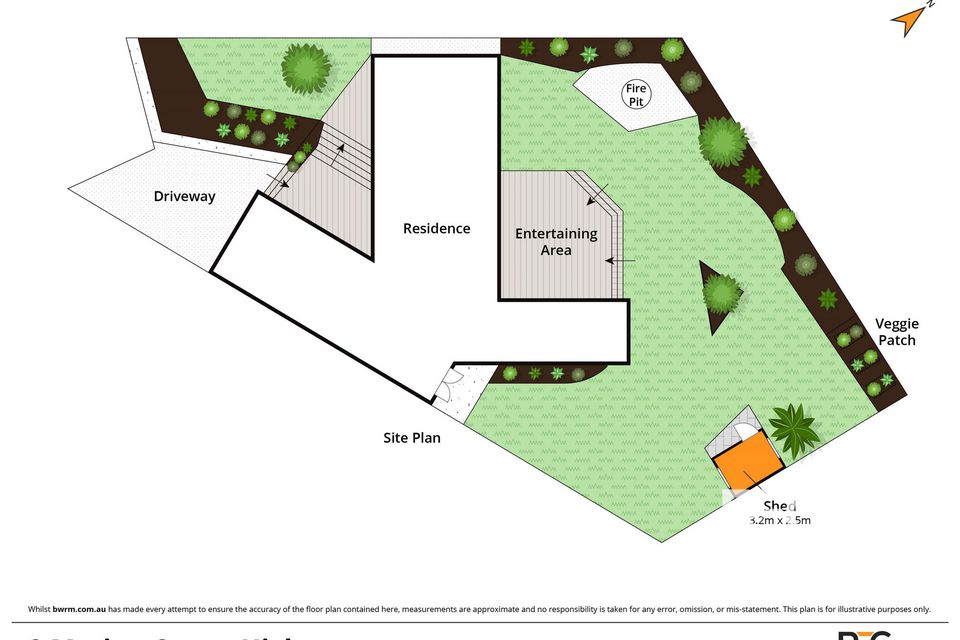A Highton Treasure Transformed By Contemporary Design!
This property is now SOLD!
Nestled in a peaceful court on 845m2, this residence takes fine family living to a whole new level!
Designed by local architect Wayne Sanderson, the contemporary façade makes a striking statement using Mitsubishi commercial-grade Alpolic cladding. Inside, Tassie Oak floorboards and high ceilings pay tribute to the home’s original character. The living room flows into the dining room, while the lounge creates a peaceful setting for relaxation.
The kitchen showcases Caesarstone benchtops, an Asko dishwasher and quality cooking appliances (Bosch oven, Bosch convection microwave, 5-burner gas cooktop). Entertaining is an absolute breeze, thanks to the servery window opening onto the spacious alfresco deck.
Adults will adore the main bedroom, which features built-in robes and a luxe ensuite with open shower. Just open the glass doors onto the deck, and you can enjoy lazy summer mornings in bed as the breeze drifts through. Two additional bedrooms (one with built-in robes) share close access to the main bathroom, while the home office features a pull-down bed for when guests come to visit.
When it comes to outdoor living, it doesn’t get much better than this. Boasting a retractable awning, the sun-drenched deck provides the perfect setting for lively gatherings with loved ones. The north-facing backyard creates a wealth of space for outdoor fun, where you can relax under the shade of the mature Claret Ash or enjoy laidback nights around the firepit zone. Veggie gardens and citrus trees invite you to enjoy fresh produce straight from the source.
The remote triple garage creates the ultimate workspace for car and motor bike enthusiasts or even tradies offering epoxy flooring, a workshop and access to under-house storage.
Other features of this superb property include approximately 5KW of solar panels, double-glazing, ducted heating, a split-system air conditioner, and ceiling fans.
Perfectly packaged upon approximately 845m2 in Old Highton, this home is the ideal place to raise a family, or enjoy the neighbourhood amenity. Montpellier Primary School is a short stroll away, along with public transport and the North Valley Road shops. The Barwon River is moments away for leisurely walks, while the delights of Highton Village are within easy reach. Growing families will appreciate that a school bus provides a direct route to Newtown’s private colleges. To top it all off, easy Ring Road access keeps you connected to Melbourne.
Be sure to inspect as it won't disappoint, this is one of those properties that is even better in person than the photo's.
CONDITIONS OF ENTRY TO INSPECT THIS PROPERTY
To protect the health and safety of all Real Estate Geelong team members and clients as a work health and safety requirement, you will be asked to adhere to the current Victorian restrictions when inspecting this property.
Heating & Cooling
- Ducted Heating
- Split-System Air Conditioning
- Split-System Heating
Outdoor Features
- Deck
- Fully Fenced
- Outdoor Entertainment Area
- Remote Garage
- Shed
Indoor Features
- Broadband Internet Available
- Built-in Wardrobes
- Dishwasher
- Floorboards
- Study
- Workshop

