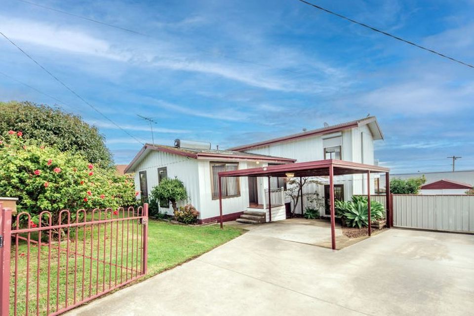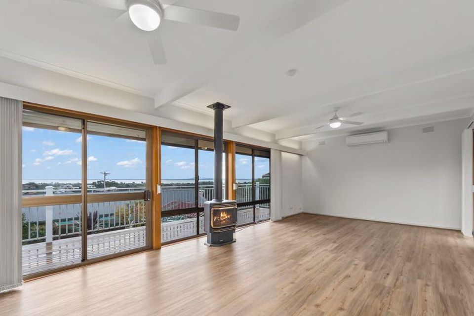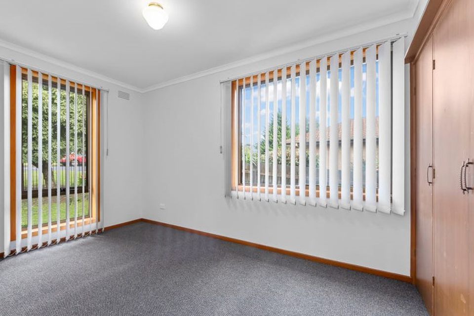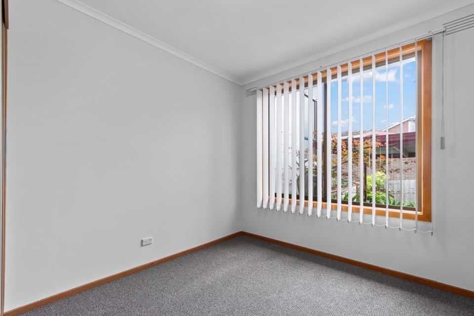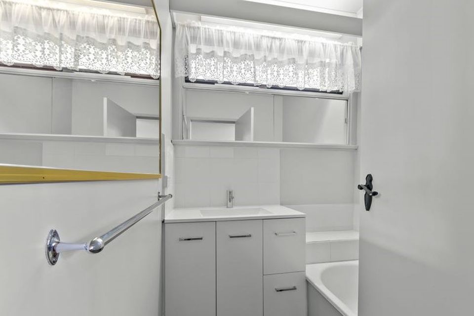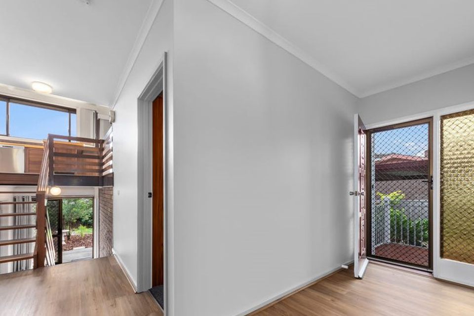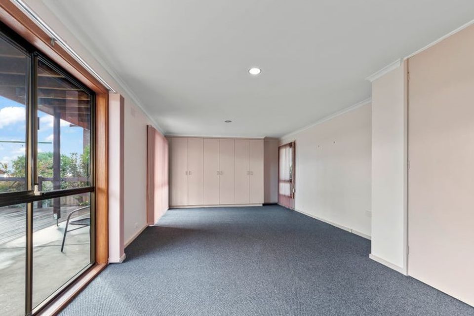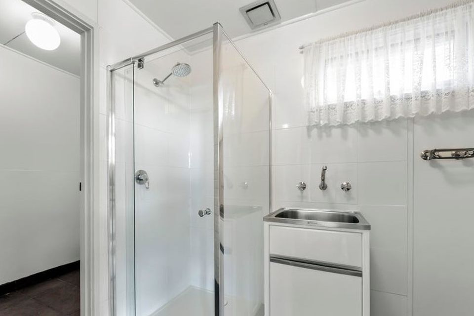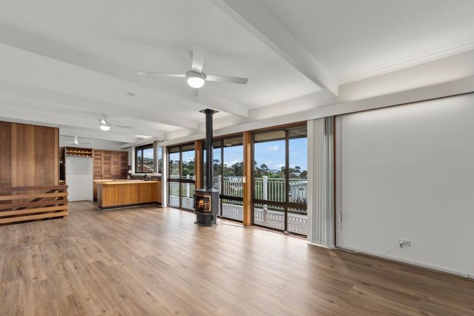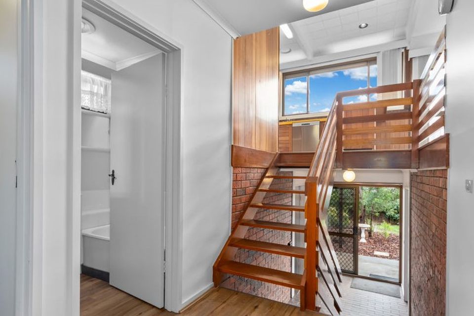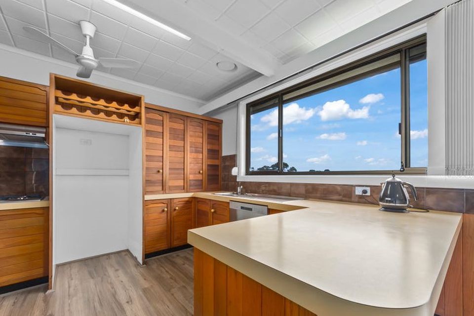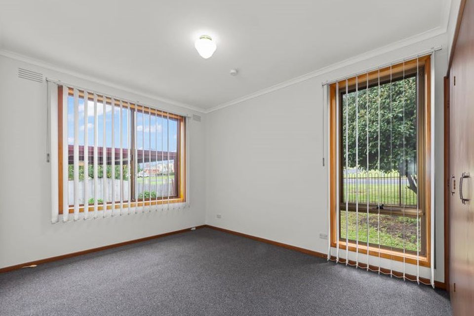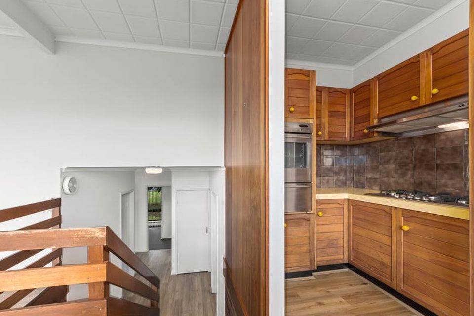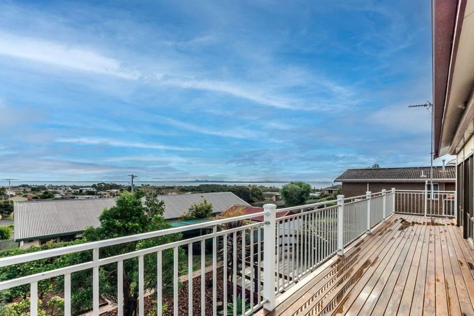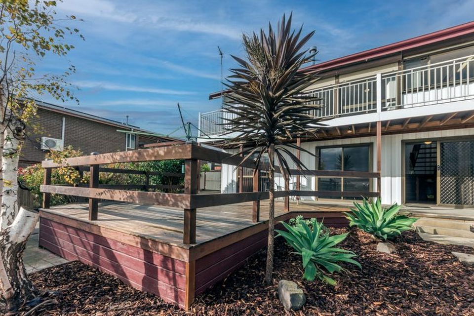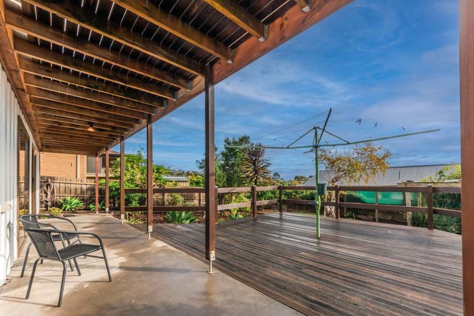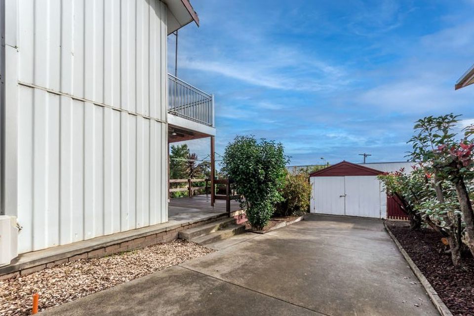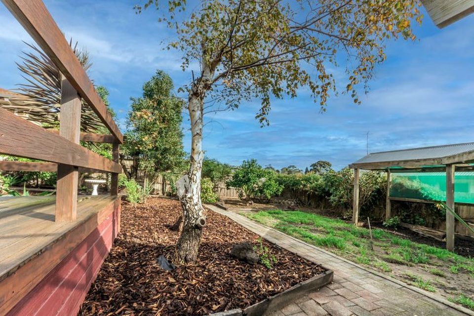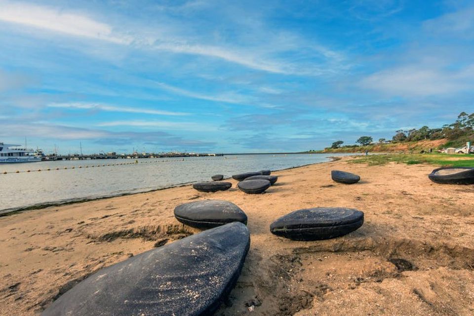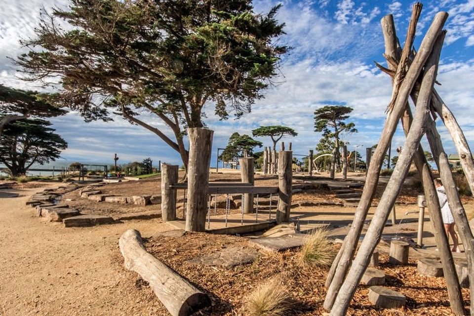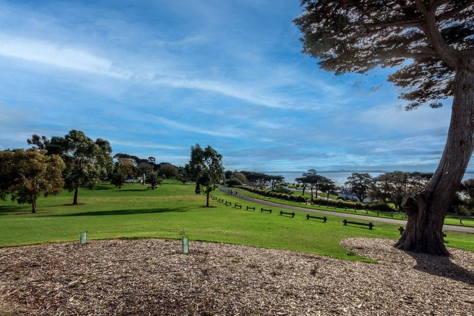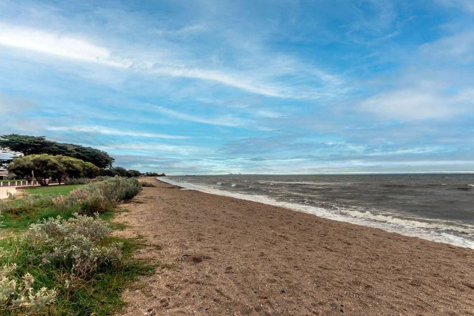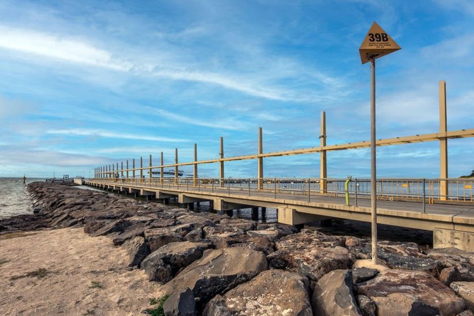Welcome to your dream home!
This stunning property offers the perfect blend of comfortable living, providing you with a spacious and inviting atmosphere for your family to enjoy.
Located downstairs are the bedrooms all with built in robes with the 4th room being large enough to also use as an additional living area.
Family bathroom, toilet and laundry are also downstairs with an additional shower within the laundry itself.
Upstairs opens up to the beautiful open plan living, dining and kitchen area with a gas log fire and split system, gas/electric cooking and dishwasher.
The open plan living area opens up to a beautiful balcony allowing for the most wonderful views of the beach and local surroundings.
Other features include:
- Built in robes
- Ensuite
- Hybrid floors and carpet
- Security roller shutters
- Ceiling fans and split system
- Gas log fire
- Gas and electric cooking
- Dishwasher
- Low maintenance gardens
- Single garage behind double gates and carport
Online virtual tours and face to face inspections are available by registration. To register your interest and to inspect and apply, reach out to us via the contact form and your property manager will be in touch.
Heating & Cooling
- Air Conditioning
- Split-System Air Conditioning
Outdoor Features
- Balcony
- Secure Parking
Indoor Features
- Built-in Wardrobes
- Dishwasher
- Floorboards

