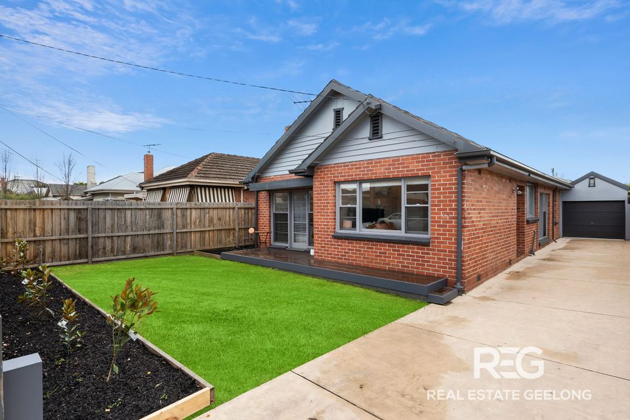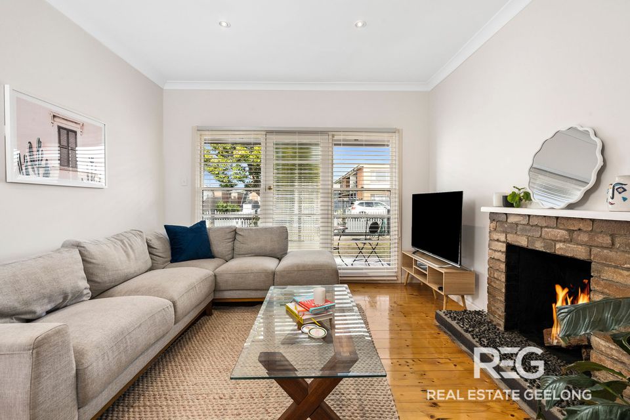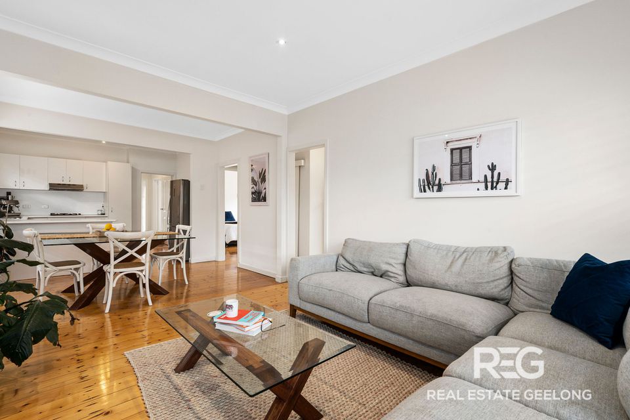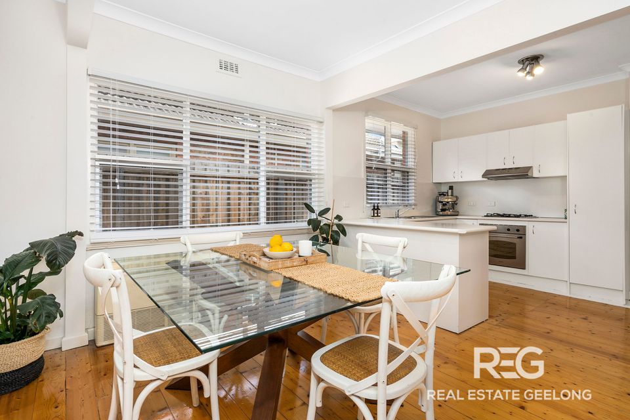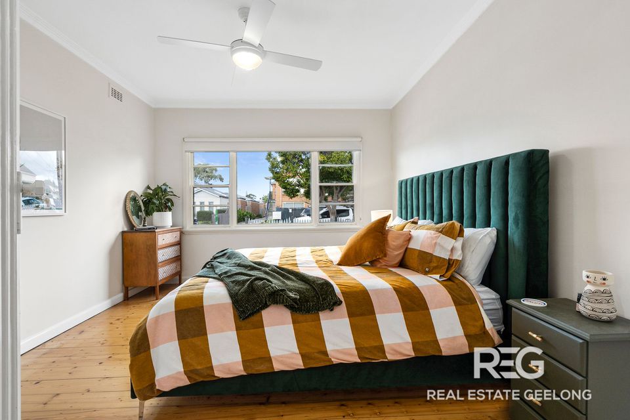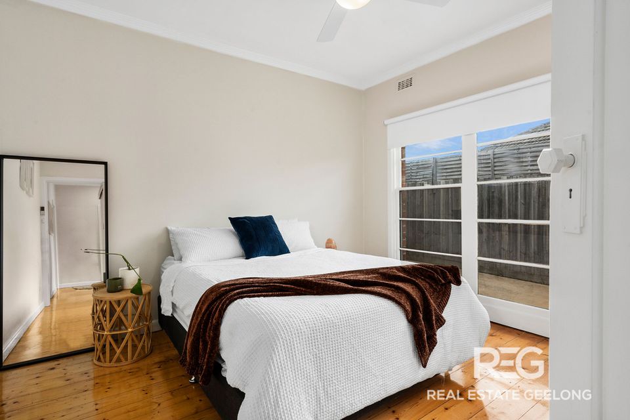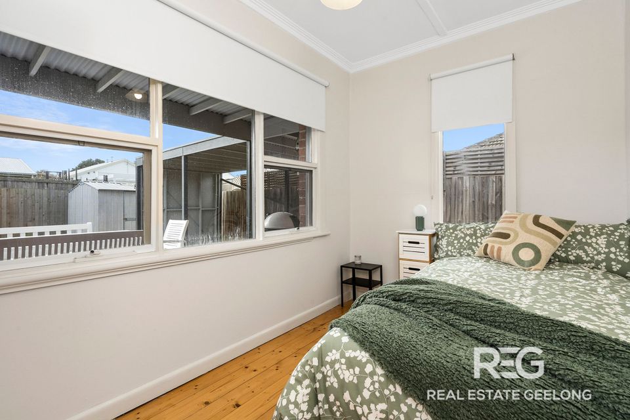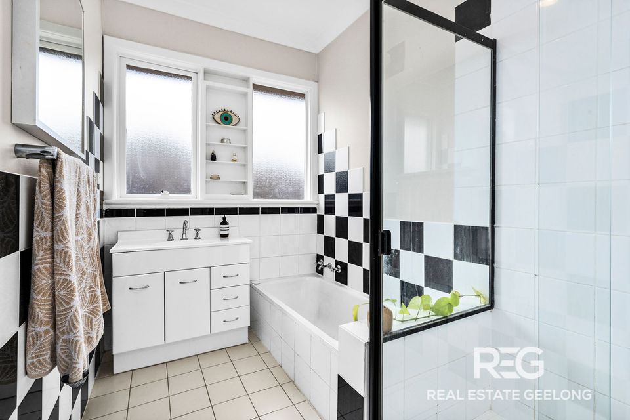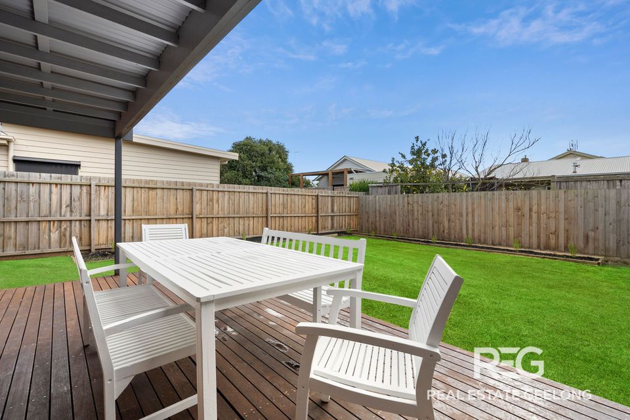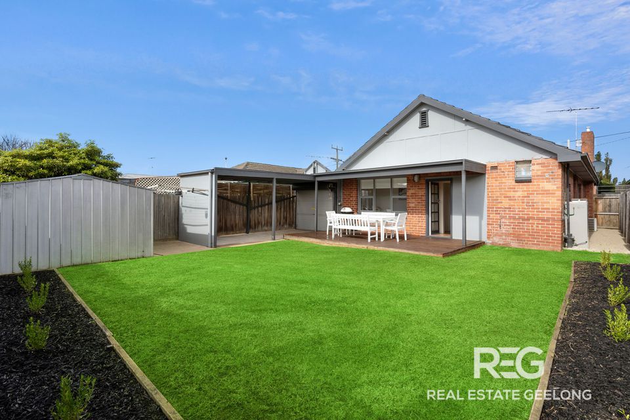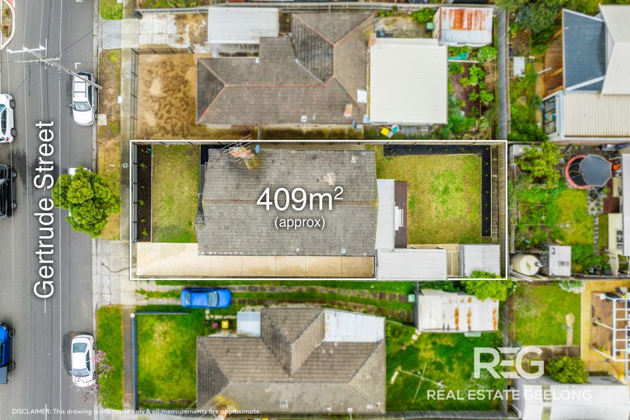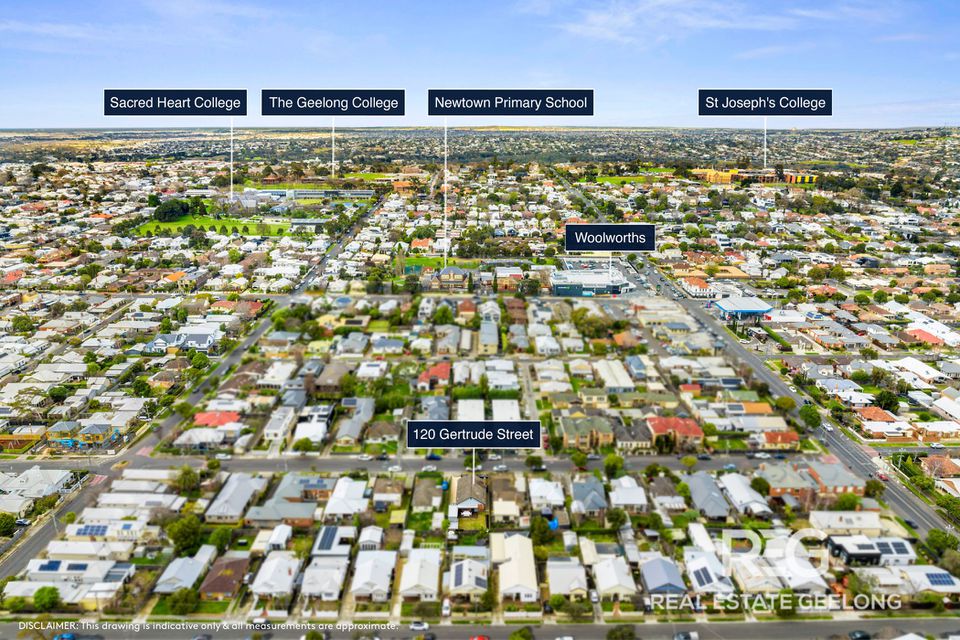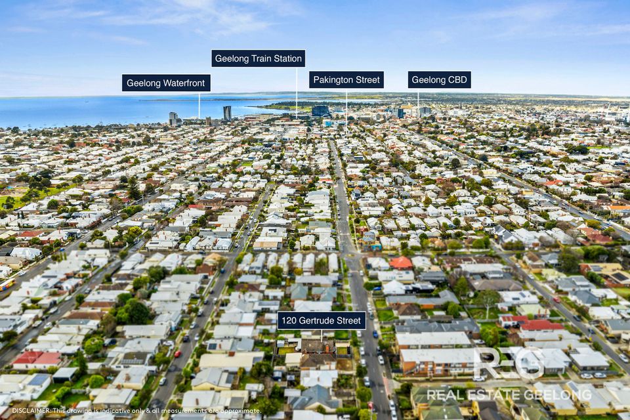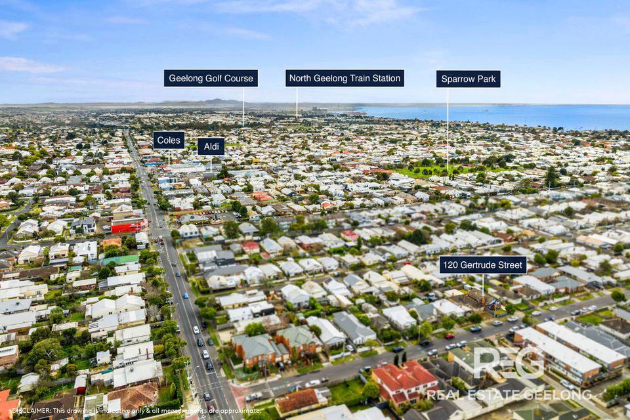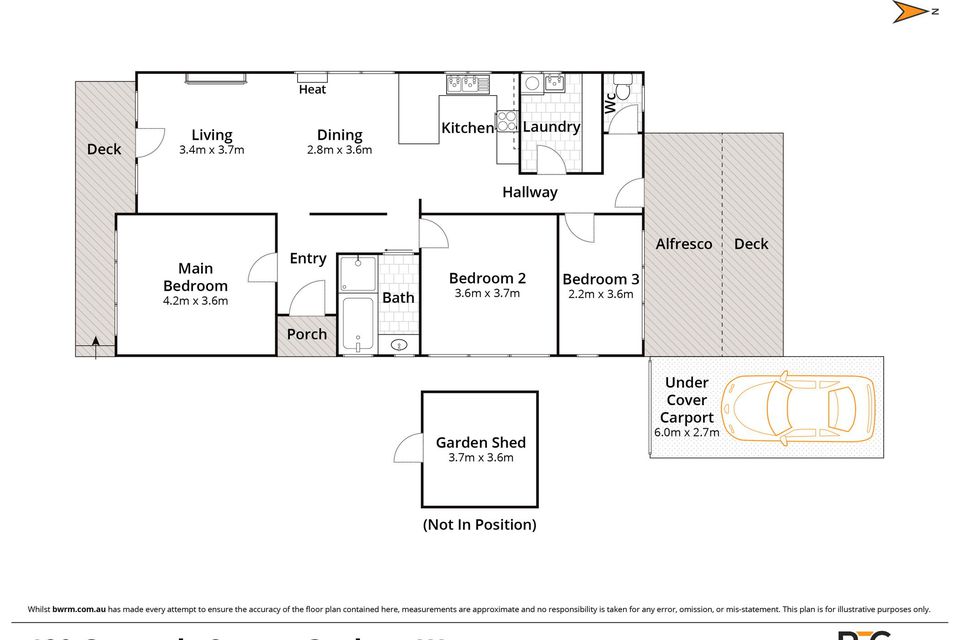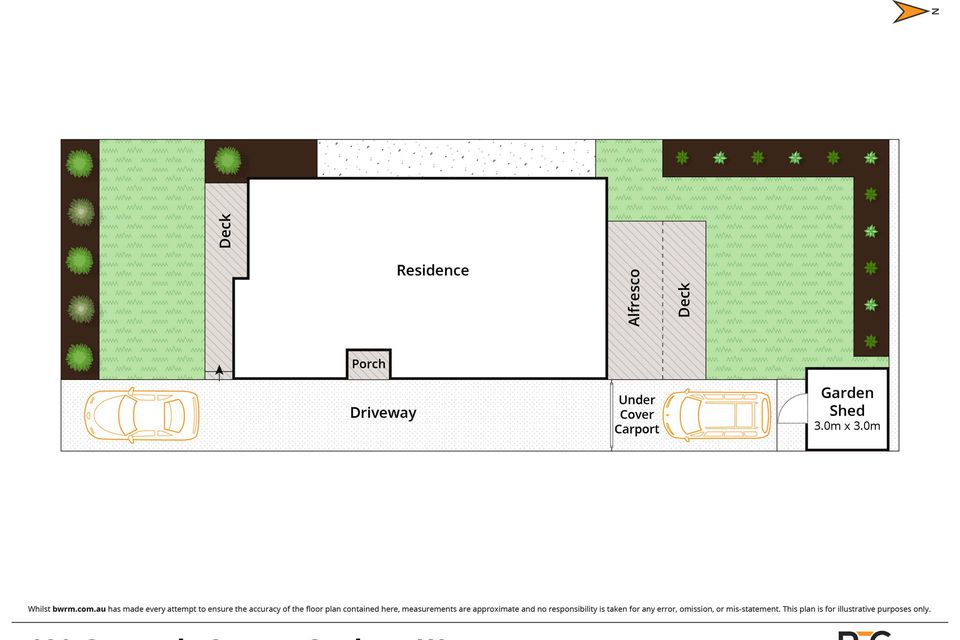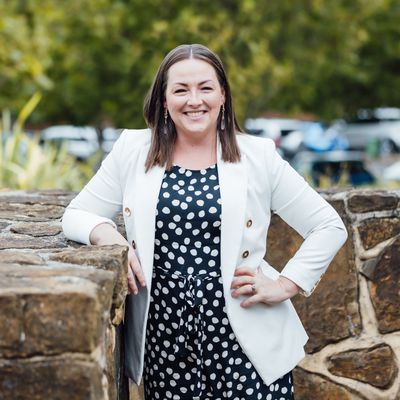Make Your Geelong West Dreams A Reality!
This sale is being facilitated by Openn Transparent Private Treaty with the current offer $800,000.
The property can sell to any qualified buyer at any time. Please contact Wes or Emilly to avoid missing out.
This charming brick home promises the Geelong West lifestyle you’ve been dreaming of!
Soaring ceilings and polished floorboards add character to the interiors, which create a welcoming ambience the moment you step inside. The open plan living/dining/kitchen zone establishes the lively hub of the home, where you can open the glass door onto the front deck to capture the breeze. The kitchen features a built-in pantry and stainless steel cooking appliances (oven, gas cooktop, rangehood).
Soaking up the northern sunshine, the backyard inspires laidback outdoor living. The alfresco deck is the perfect place to enjoy afternoon drinks with loved ones, while the backyard creates a secure play space for children.
A blissful lifestyle is yours to keep with local cafes and Shannon Avenue’s shops within easy walking distance. So why not pick a coffee and head to the Gertrude Street playground? Or treat yourself to a lazy Sunday brunch? Newtown Primary School and Newtown's private colleges are also a short stroll away, while the delights of Pakington Street are within close reach. Easy access to the Geelong CBD and Geelong Train Station adds the finishing touch to this desirable location.
Additional features:
- Bathroom exudes eclectic charm with black and white checkerboard tiling
- Laundry and separate toilet complete the layout
- A Fujitsu wall mounted reverse-cycle heating and cooling unit and ceiling fans provide comfort
- Backyard is also home to a large garden shed
- Ample off-street parking includes a remote single carport
- Shannon Avenue’s shops include supermarkets and a Medical Centre
Heating & Cooling
- Air Conditioning
Outdoor Features
- Deck
- Secure Parking
Indoor Features
- Floorboards

