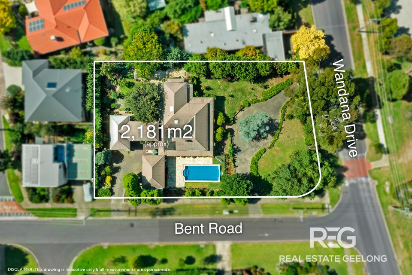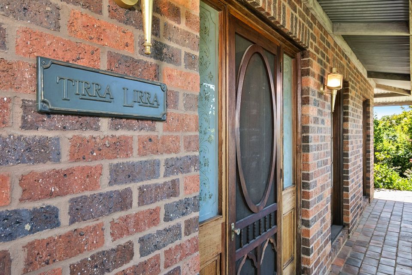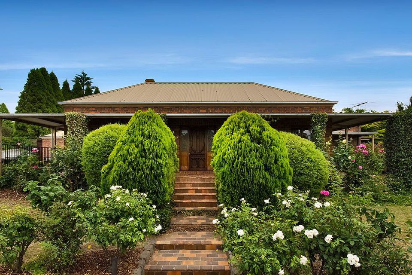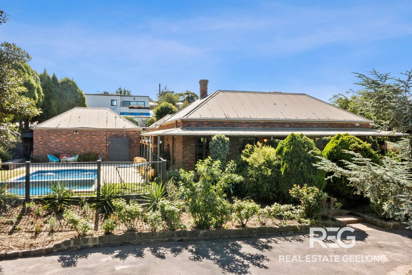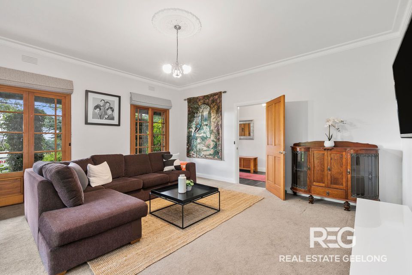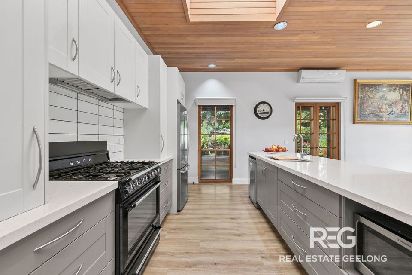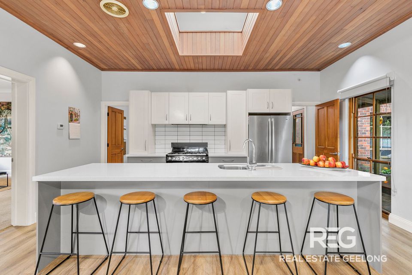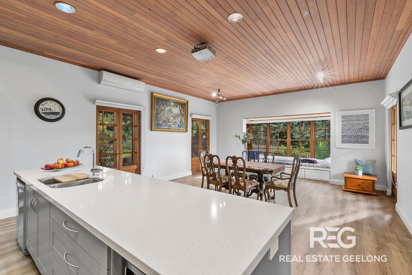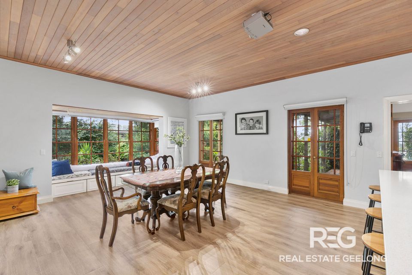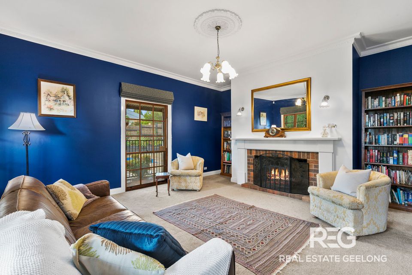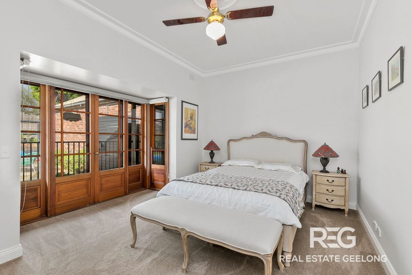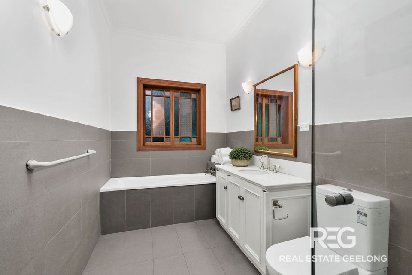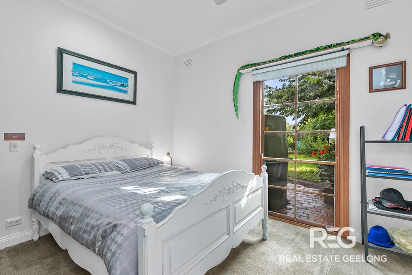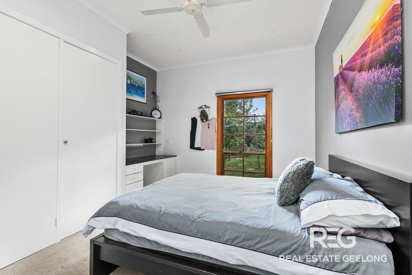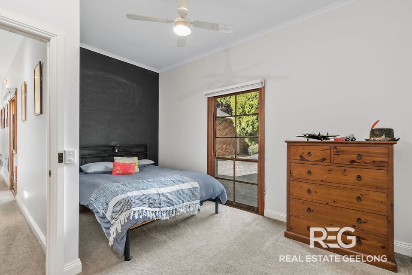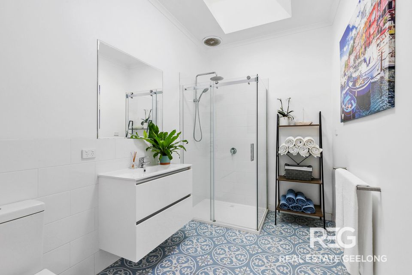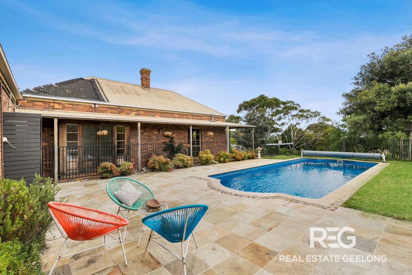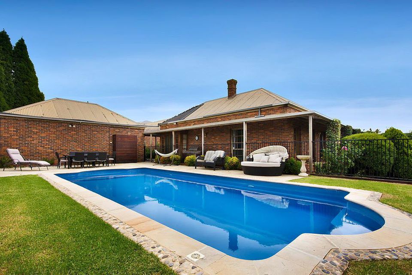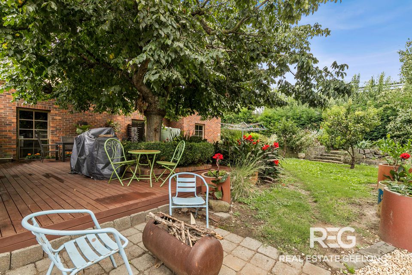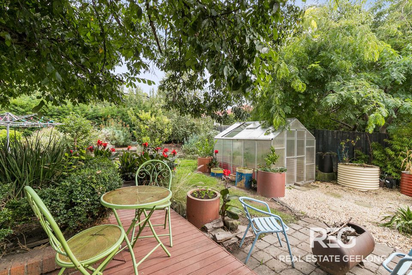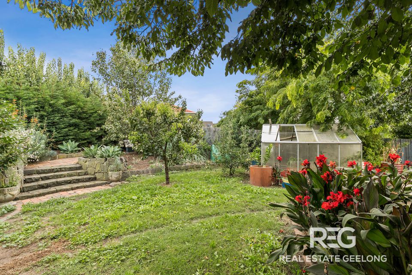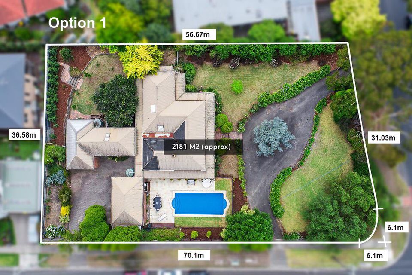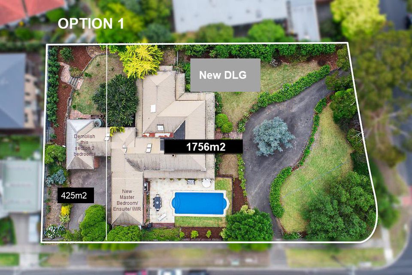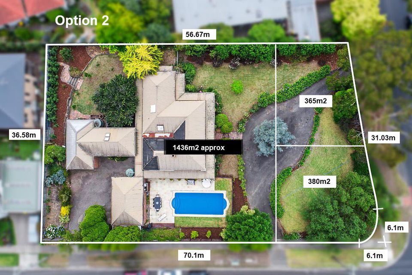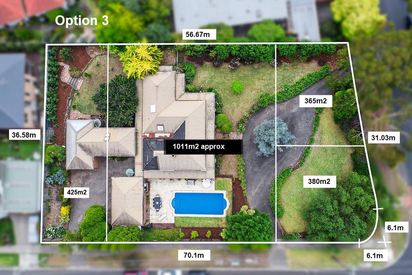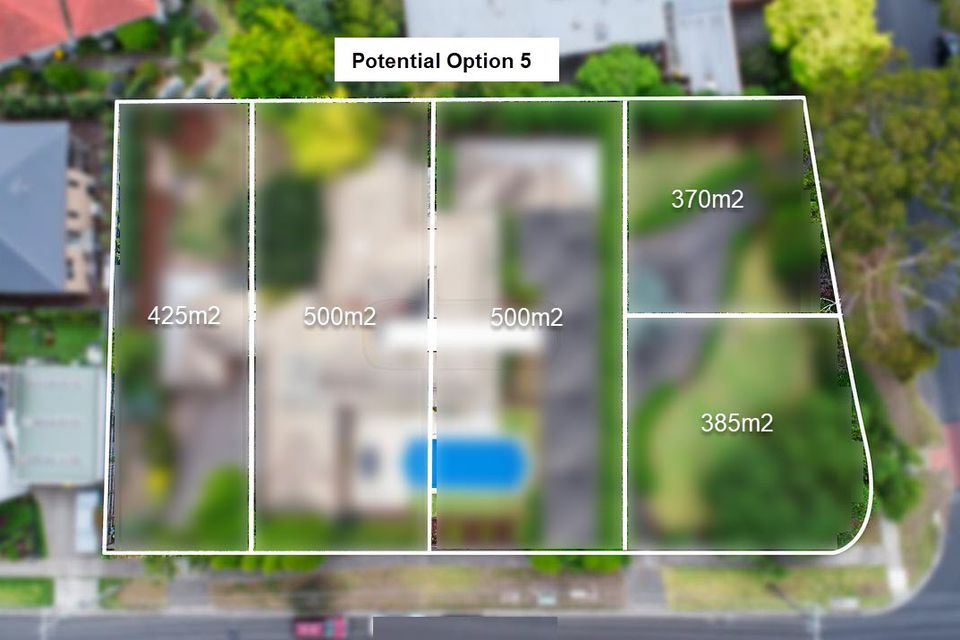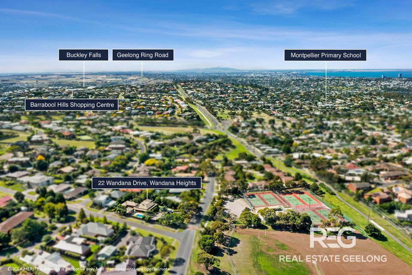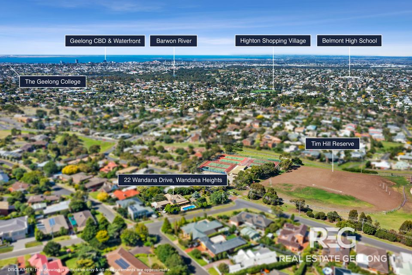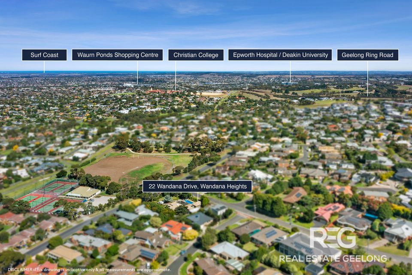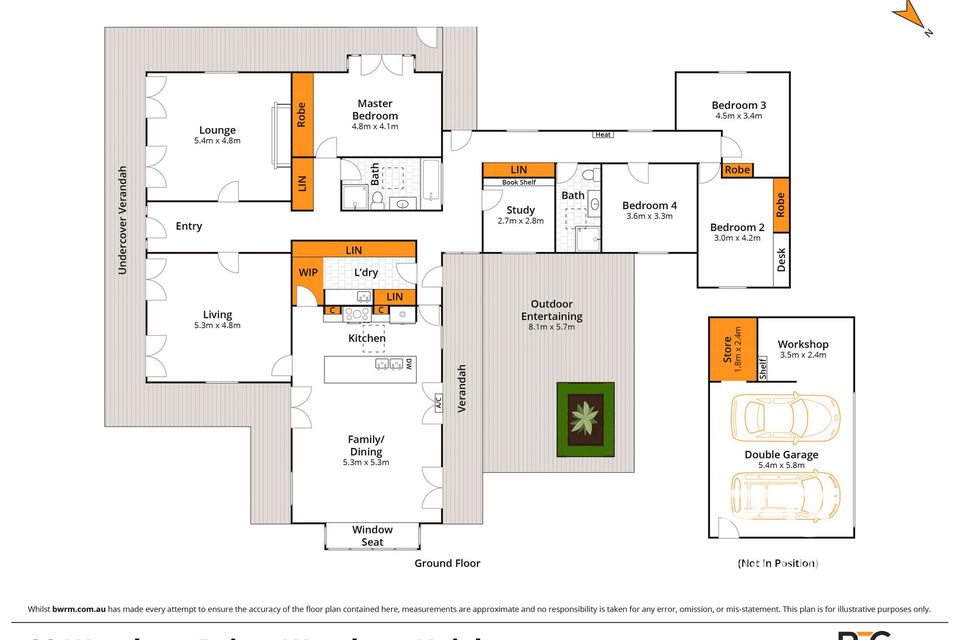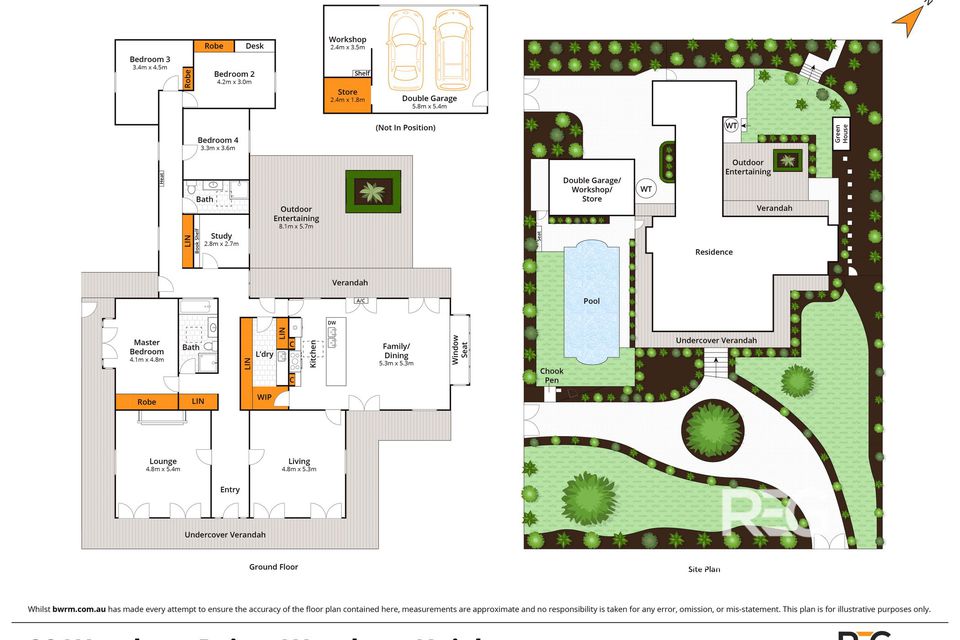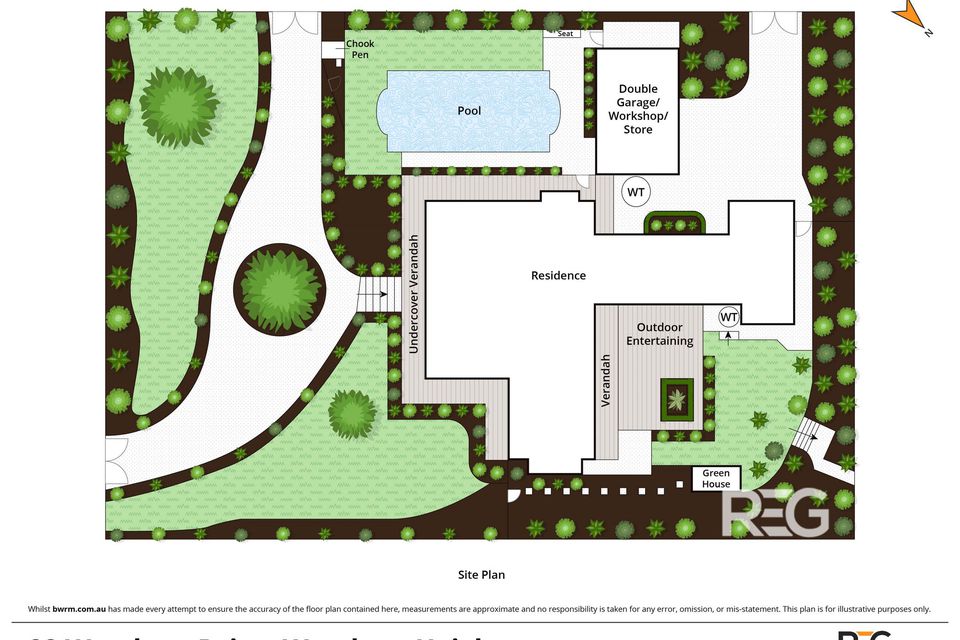Motivated Vendor, Will Meet The Market!
Country Style Living In Central Geelong!
This grand residence creates a private oasis upon a corner allotment of approx. 2180m2. The country-style home is ideally located overlooking the Tim Hill Recreation Reserve, while buyers can explore the potential for subdivision in future years (STCA).
Surrounded by enchanting gardens, you’ll instantly fall in love with the sense of peace and tranquility this property offers. Soaring ceilings and Cedar double-hung windows enrich the interiors, with all three living zones opening onto the wisteria-draped verandah via French doors. This beautiful indoor-outdoor connection entices you to follow the sunlight throughout the day. You can even enjoy your morning coffee in the sunshine as you watch the weekend sporting match!
The front lounge is graced with an open fireplace, while the living room can be closed off for privacy. The open plan family/dining/kitchen zone creates a spacious setting for everyone to enjoy. The projector and screen inspire fun-filled movie nights, while the charming window seat invites you to curl up with your favourite book.
The kitchen exudes quality with stone benchtops, a F&P dishwasher and SMEG 900mm oven/gas cooktop. The large walk-in pantry conveniently doubles as a laundry.
The main bedroom creates an elegant retreat with direct access to the pool, built-in robes and en suite. Three additional bedrooms (two with built-in robes) share close access to the renovated bathroom, while the study makes working from home a breeze. Other features include hydronic in-floor heating (two zones), a split-system air conditioner, ceiling fans, CCTV security system and alarm system.
When it comes to outdoor living options, this property leaves you spoilt for choice. Why not entertain loved ones under the shade of the mature Elm Tree? Or spend a fun-filled day by the solar-heated swimming pool?
Whether you’re collecting fresh eggs from the chook pen, enjoying fruit straight from the branch, or picking herbs for your favourite recipes, you’ll adore this sustainable lifestyle. The double garage features a workshop and storage room, while three driveways provide plenty of off-street parking.
This family-friendly neighbourhood is simply superb. The Tim Hill Recreation Reserve is home to various sporting grounds, while walking trails inspire you to enjoy the fresh air. Schools and private colleges are close by for families, while the delights of Highton Village are moments away. Enjoy close access to the Ring Road, Deakin University (Waurn Ponds) and Epworth Hospital.
CONDITIONS OF ENTRY TO INSPECT THIS PROPERTY
To protect the health and safety of all Real Estate Geelong team members and clients, you will be asked to adhere to the current Victorian Covid restrictions when inspecting this property.
These include.
1.We recommend you wear a mask during the inspection if other unrelated parties are inspecting the property
2. You should where possible maintain 1.5m distance during your visit.
3. You must not touch anything inside the property.
All information offered by Real Estate Geelong is provided in good faith. It is derived from sources believed to be accurate and current as at the date of publication and as such Real Estate Geelong and its representatives pass on this information. Real Estate Geelong does not determine whether the information is accurate or not and as a prospective purchaser you are advised to make your own judgement and do your own due-diligence with respect to the information provided. Real estate Geelong will not be held liable for any loss resulting from any action or decision by you in reliance on the information supplied from Real Estate Geelong or its representatives. Use of such material is at your sole risk. All site plans and floor plans are simply ideas that maybe worth exploring, they do not represent in any way development or investment potential, this or any property offered has. Please obtain professional advice from town planners, designer, accountants, tax advisers, building and land surveyors to determine what is possible with this property.
Heating & Cooling
- Hydronic Heating
- Split-System Air Conditioning
- Split-System Heating
Outdoor Features
- Deck
- Fully Fenced
- Outdoor Entertainment Area
- Remote Garage
- Secure Parking
Indoor Features
- Alarm System
- Broadband Internet Available
- Built-in Wardrobes
- Dishwasher
- Study
- Workshop
Eco Friendly Features
- Water Tank
Other Features
2.7 high Ceilings
Hydronic Heating 2 zones
74 m2 of veranda

