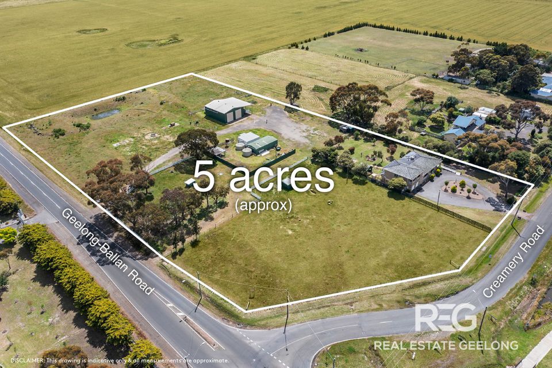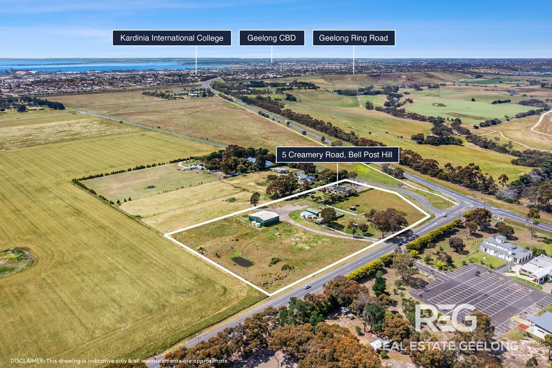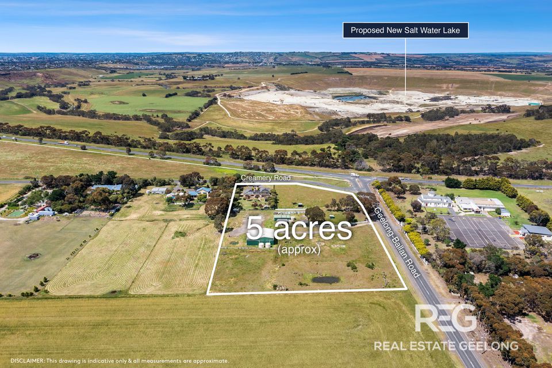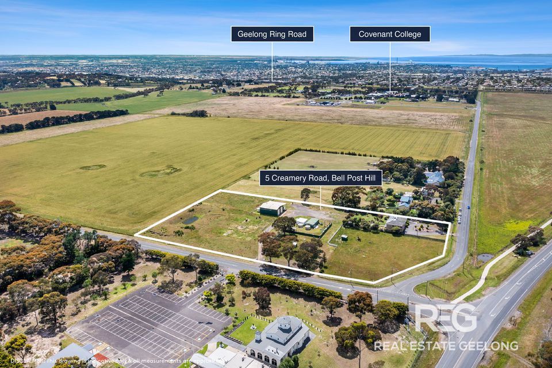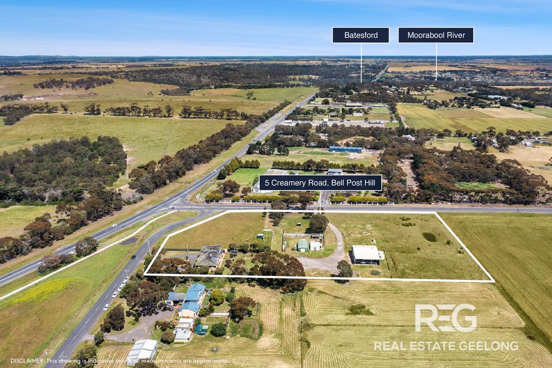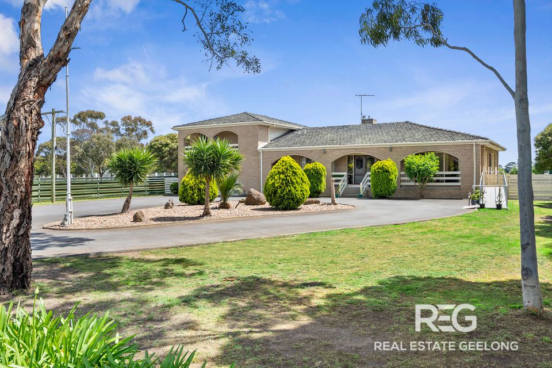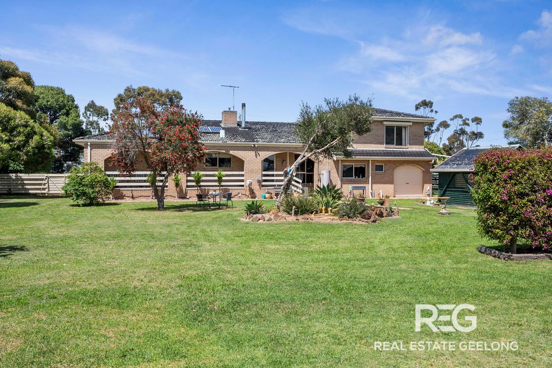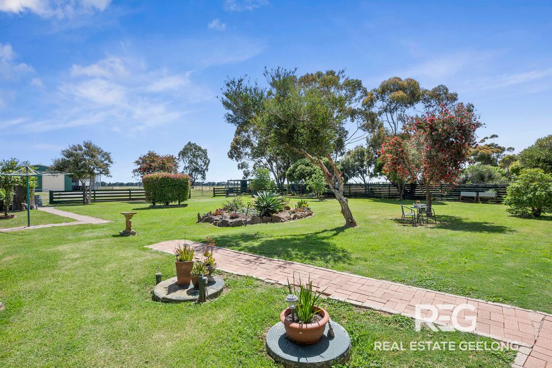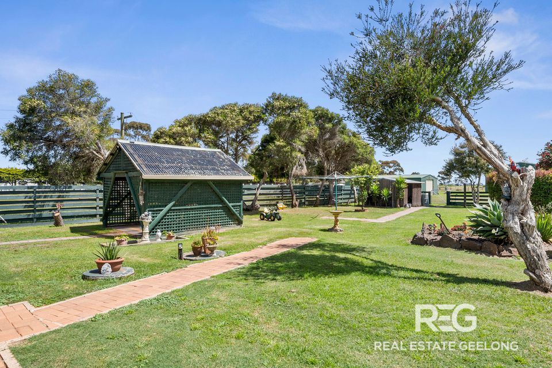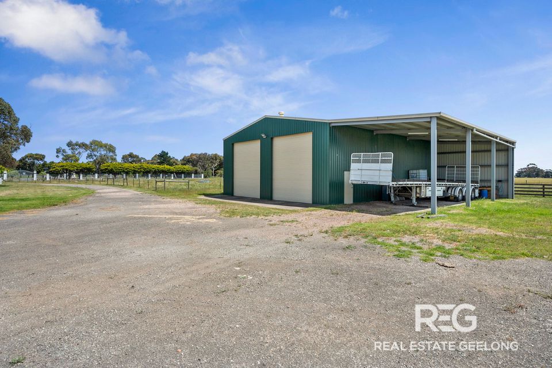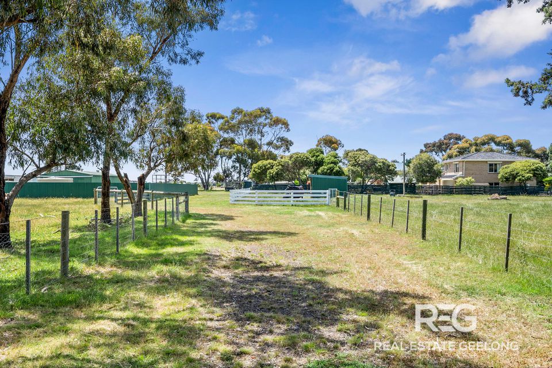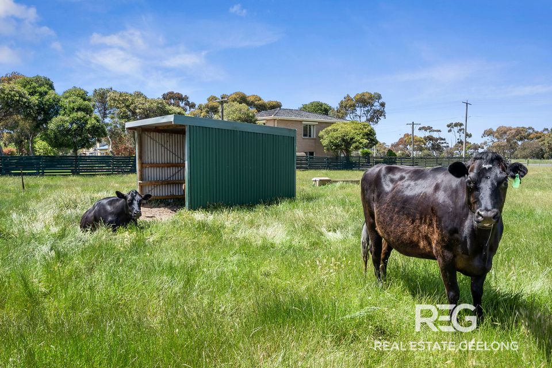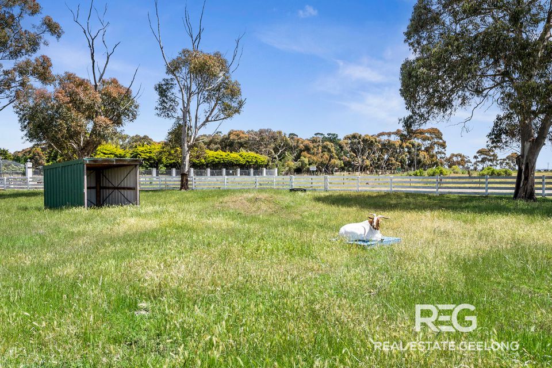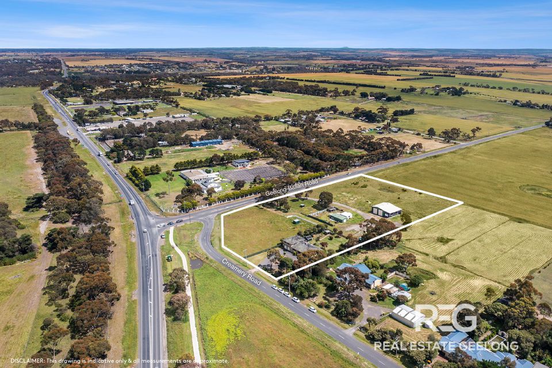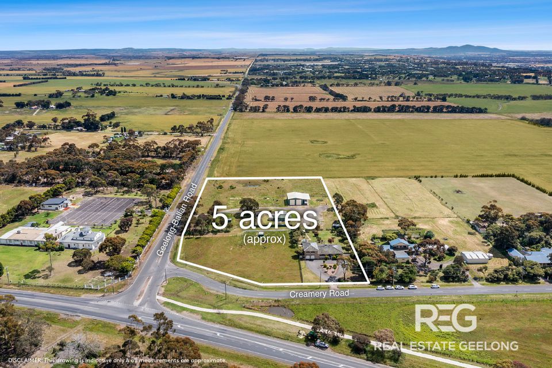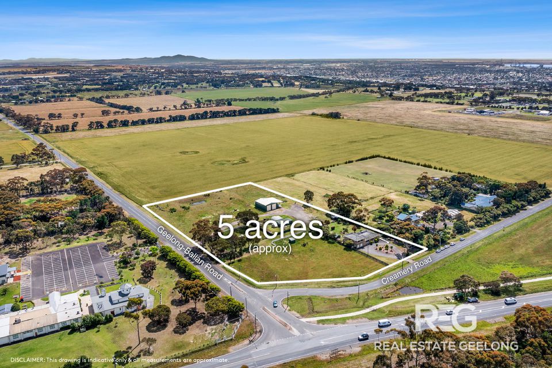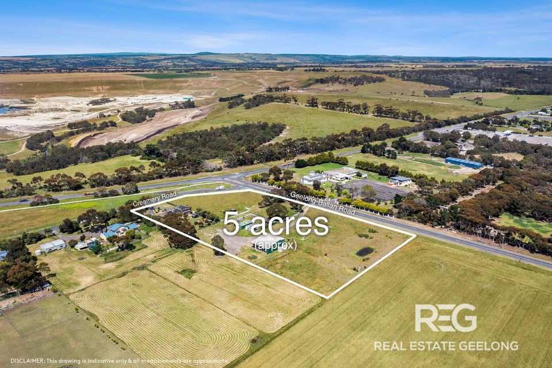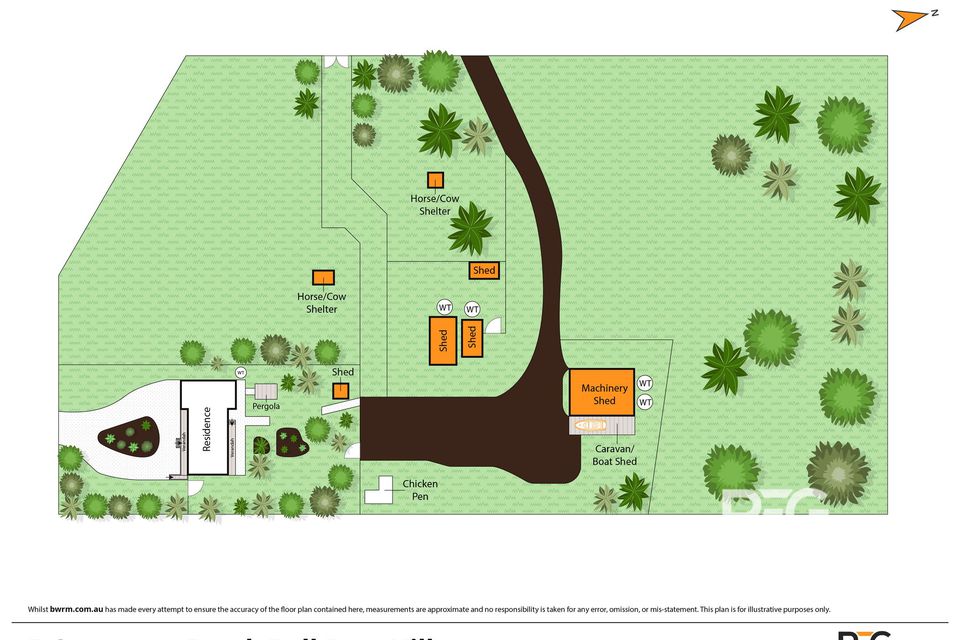The Ultimate Opportunity For Investors & Businesses!
Occupying approx. 5 acres of prime corner allotment within the City of Greater Geelong Northern & Western Growth Corridor Framework Plan Aug 2020, this site is the proposed within that framework as home to high-density development.
Perfectly positioned immediately north of the Batesford Quarry, the future home to a redeveloped Saltwater Lake and housing, this site is specifically located under that plan within the ‘Clever and Creative Corridor,’ a development that aims to create a thriving community, home to bike paths, community centres and a proposed future railway station.
The growth in this region includes 3,241 Ha
* Including just under 23,000 new homes
*Increased population of 64,000 new residents
* 117 Ha of new employment zones
This property invites buyers to explore an array of options:
1. The savvy business owner may well want to explore the potential to set up a SAND & SOIL SUPPLY BUSINESS to take advantage of the projected growth in the area in the coming years.
2. The astute investor may be inspired to move into the family home and lease out just the land, or lease out both the house and land and then develop the site in years to come.
3. What a great opportunity to park your super and take advantage of such a unique parcel of land with so much potential (as noted in the Council Framework Plan)
This is not about the house, that's FREE but there is a lot of house!
The family home creates a welcoming ambience from the moment you step inside. The front living room flows into the dining room, while the lounge creates a cosy ambience with a wood heater. The kitchen/meals zone features a walk-in pantry, stainless steel dishwasher and 900mm oven/electric cooktop. You’ll love that both the lounge and meals zone open onto the north-facing verandah.
The Master Bedroom boasts a walk-in robe and ensuite with spa bath. Upstairs, three bedrooms with built-in robes share close access to the main bathroom. Other features include solar panels, two split-system air conditioners and ceiling fans. The remote double lock-up garage features room for a workshop and a rear roller door. Soaking up the northern sunshine, the secure backyard creates a wealth of space for children and pets alike.
The property has a second entry point via Geelong-Ballan Road and an approx 10.2 x 14.1m machinery shed, which features an adjoining carport and approx. 5-metre-high roller door. The fully-fenced property is complete with additional shedding and 4 x 22,000L rainwater tanks.
This location puts the elements in place for terrific family living, with nearby schools including Covenant College and Kardinia International College. A short drive will find you in the heart of Geelong, while superior Ring Road access keeps you connected to both Melbourne and the Surf Coast.
You’ll need to act swiftly to secure this rare opportunity! Enquire today!
All information offered by Real Estate Geelong is provided in good faith. It is derived from sources believed to be accurate and current as at the date of publication and as such Real Estate Geelong and its representatives pass on this information. Real Estate Geelong does not determine whether the information is accurate or not and as a prospective purchaser you are advised to make your own judgement and do your own due-diligence with respect to the information provided. Real Estate Geelong will not be held liable for any loss resulting from any action or decision made by you in reliance on the information supplied from Real Estate Geelong or its representatives. Use of such material is at your sole risk.
Heating & Cooling
- Split-System Air Conditioning
- Split-System Heating
Outdoor Features
- Balcony
- Outdoor Entertainment Area
- Remote Garage
- Secure Parking
- Shed
Indoor Features
- Broadband Internet Available
- Built-in Wardrobes
- Dishwasher
- Study
- Workshop
Eco Friendly Features
- Water Tank

