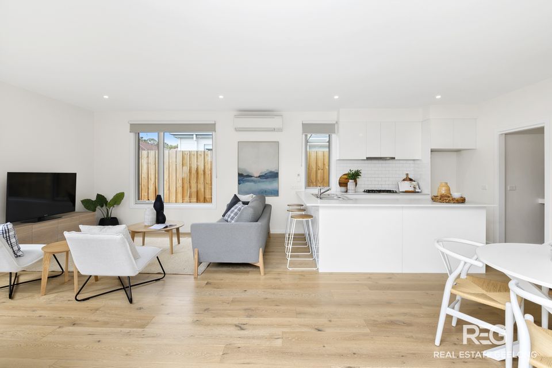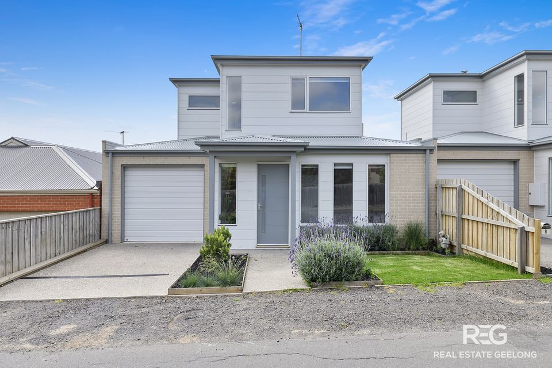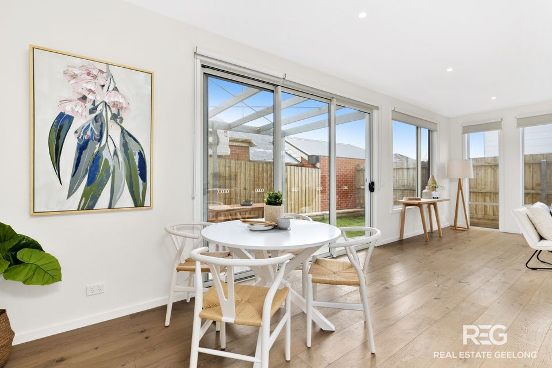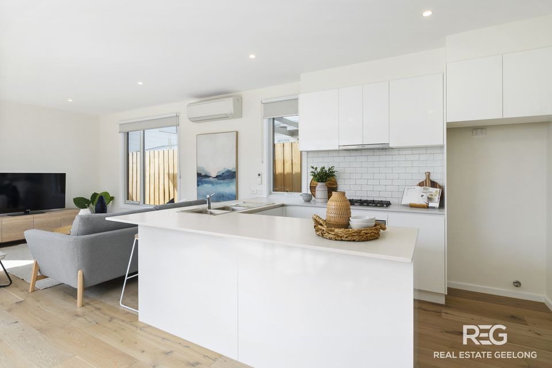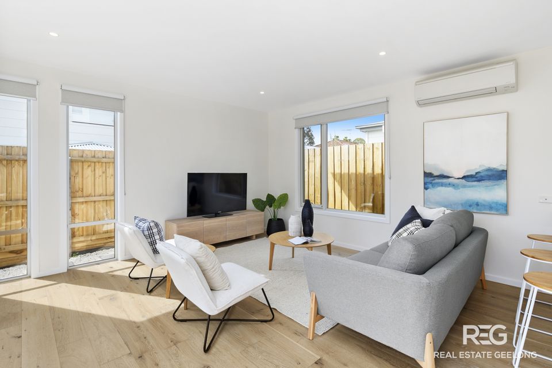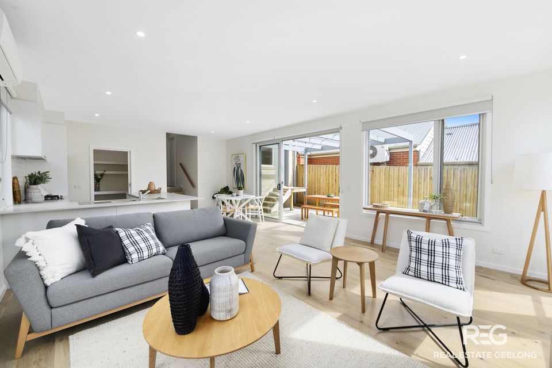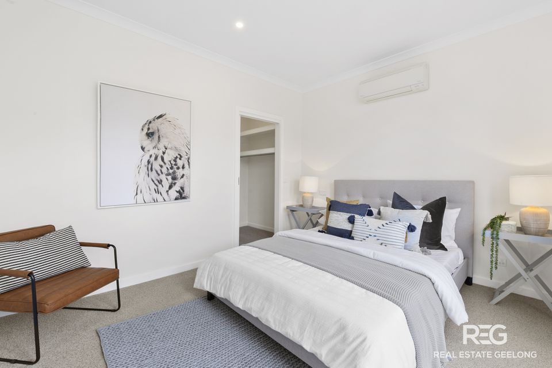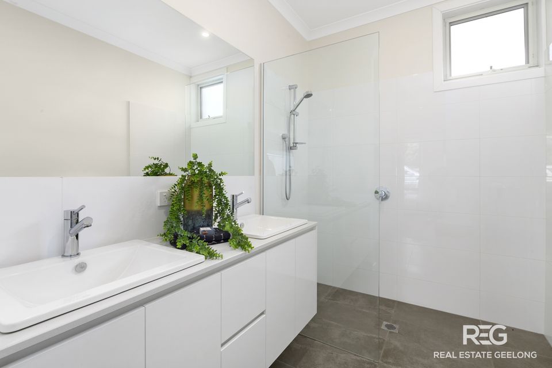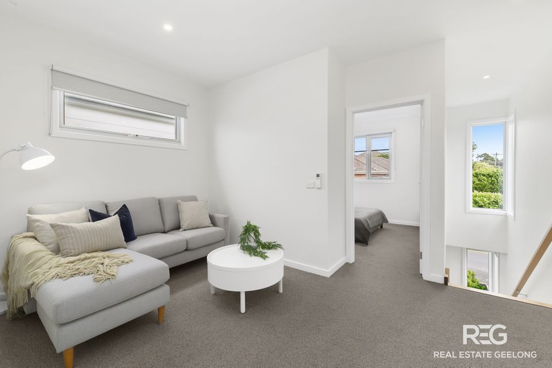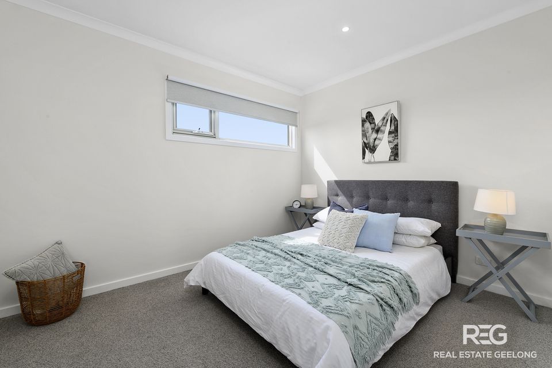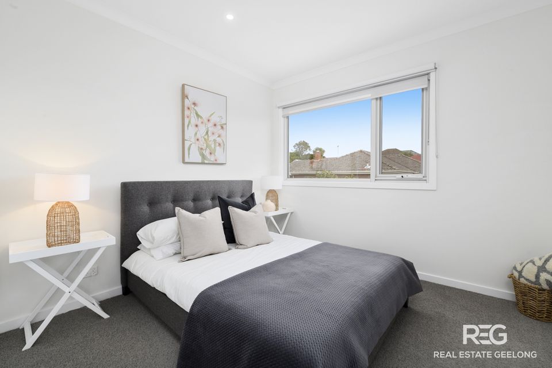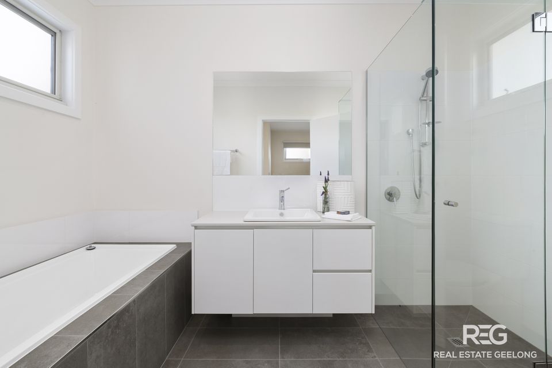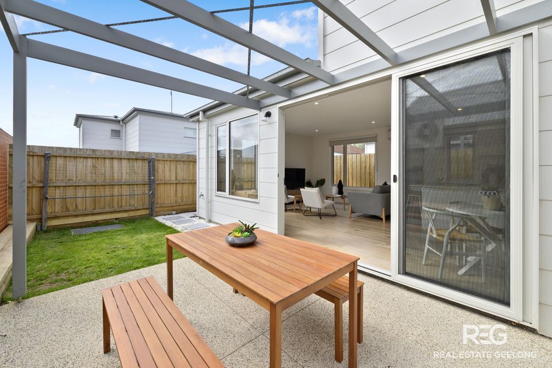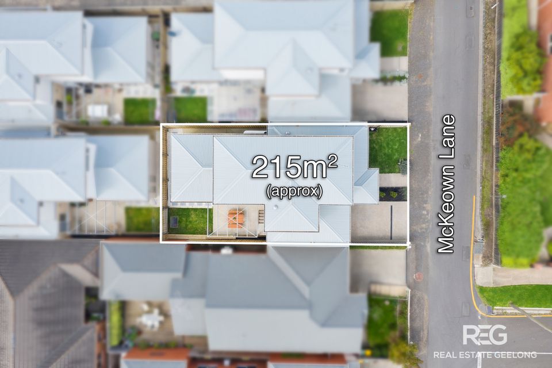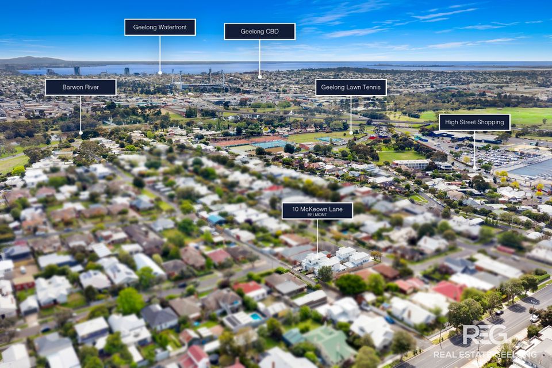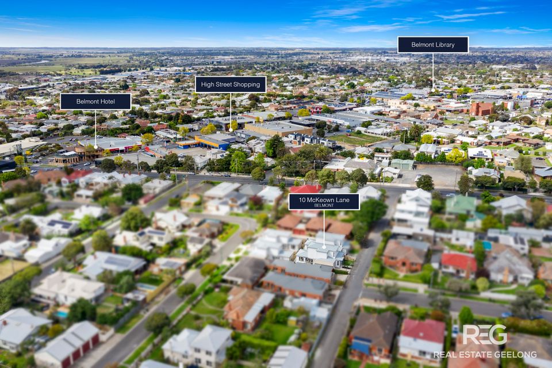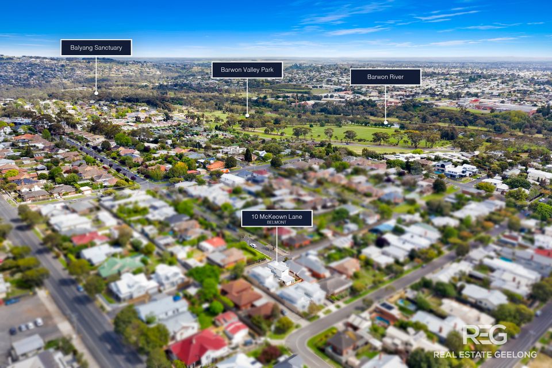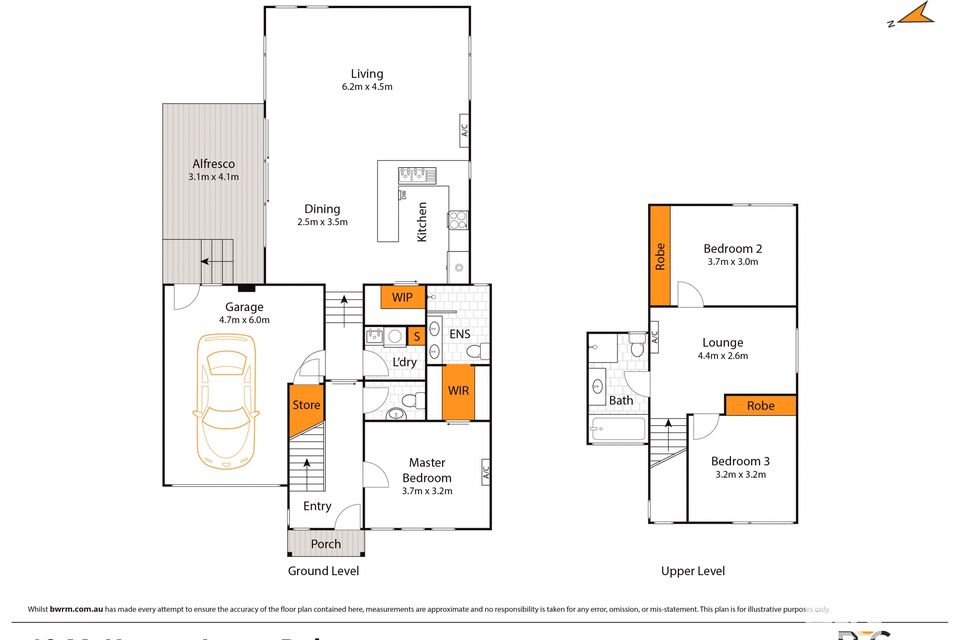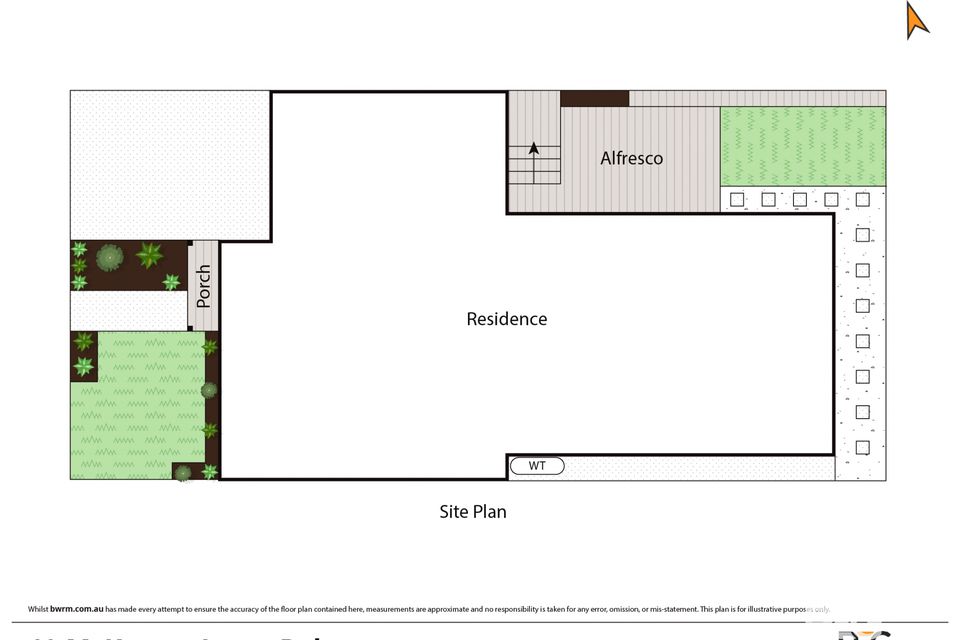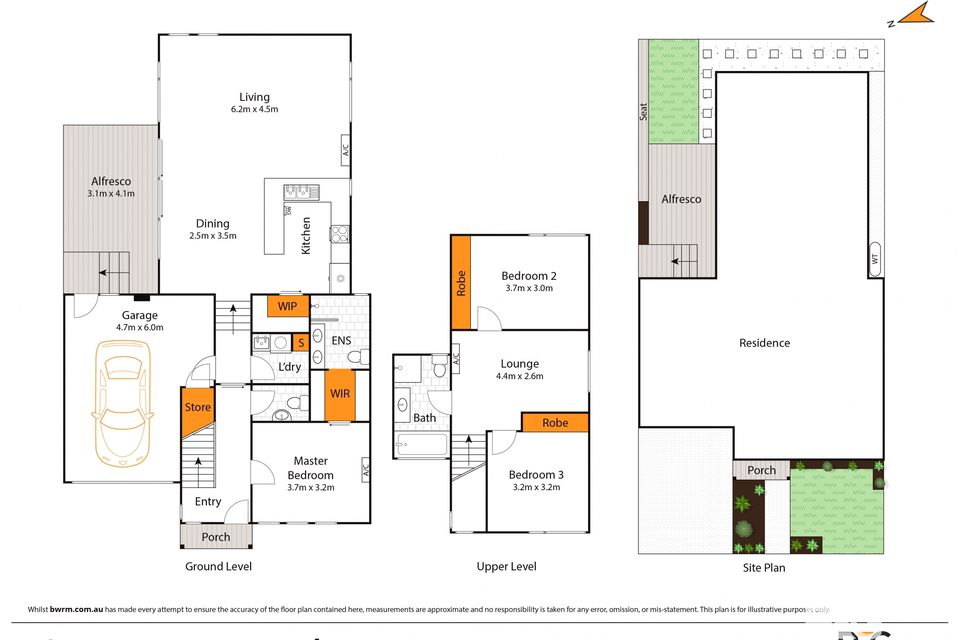The Perfect Blend Of Luxury & Low-Maintenance Living!
Positioned less than 400 metres from High Street, this high-end townhouse promises an exclusive lifestyle!
With the vibrant hub of High Street home to an abundance of cafes, shops and big-brand stores, a cosmopolitan lifestyle is yours to keep. Lovers of French cuisine will be in their element with the popular Bistrot Plume and That Place Patisserie & Café also within easy walking distance from the front door. The Barwon River walking trails are yours to enjoy whenever you please, while the footbridge keeps you connected to the delights of river-end Pakington Street. With Belmont P.S. just footsteps away, this could also be an ideal choice for young families.
Less than two years old, you’ll love that every inch of this home feels brand sparkling new. Square-set ceilings enhance the interiors, which create a light and airy ambience throughout the home. Natural light sweeps through the open plan living/dining/kitchen zone, which unites with the secure courtyard. Soaking up the northern sunshine, this outdoor area is wonderfully low-maintenance. The kitchen exudes contemporary style with stone benchtops, seamless cabinetry and a walk-in pantry. SMEG stainless steel appliances include a dishwasher, oven, gas cooktop and rangehood.
The Master Bedroom provides a heavenly retreat with a walk-in robe and luxe en suite, which showcases an open shower and dual vanity with stone benchtops. The powder room and laundry complete the lower level. The timber staircase opens onto the central upstairs living room, which creates the perfect setting for relaxation. Two additional bedrooms with built-in robes are serviced by the sleek main bathroom. Other features of this stunning property include three split-system air conditioners, double-glazing and stone benchtops to the main bathroom and laundry. The remote single lock-up garage features internal access and under-staircase storage.
Whether you’re a professional couple, downsizer, or simply looking to elevate your lifestyle – this home is the one for you! Inspection will delight!
Heating & Cooling
- Air Conditioning
- Split-System Air Conditioning
Outdoor Features
- Courtyard
- Fully Fenced
- Outdoor Entertainment Area
- Remote Garage
Indoor Features
- Broadband Internet Available
- Built-in Wardrobes
- Dishwasher
- Floorboards

