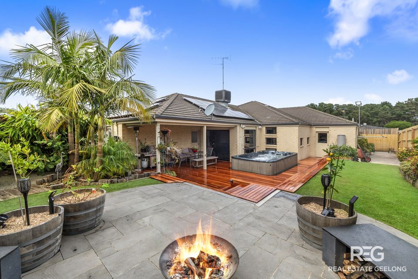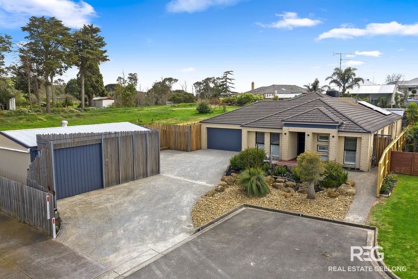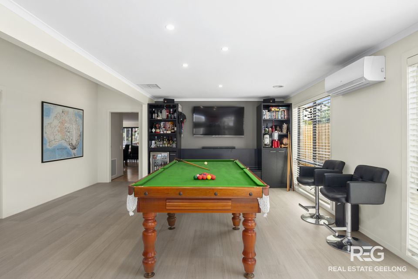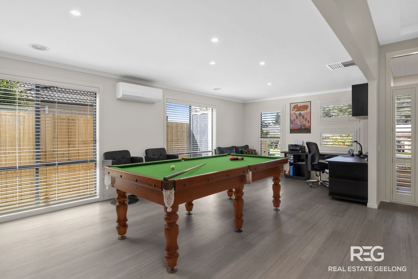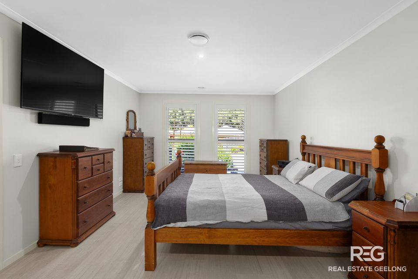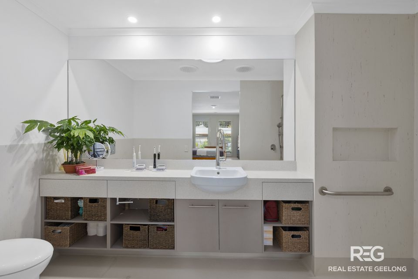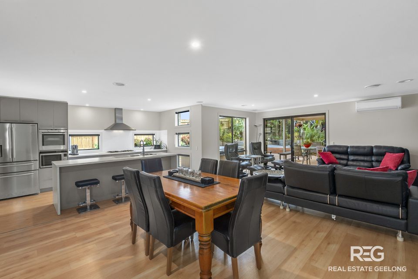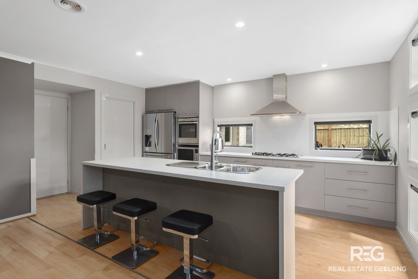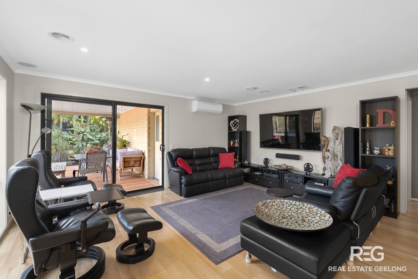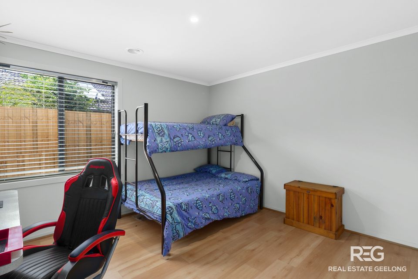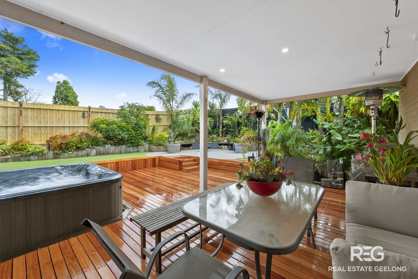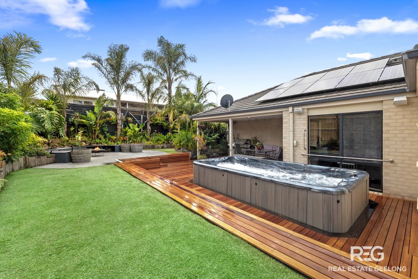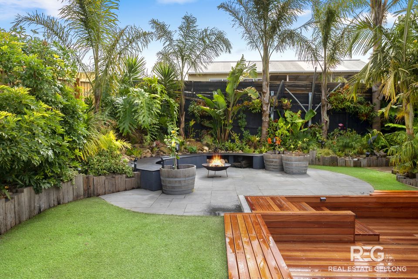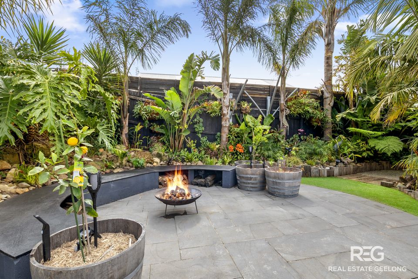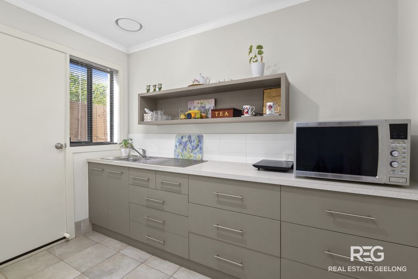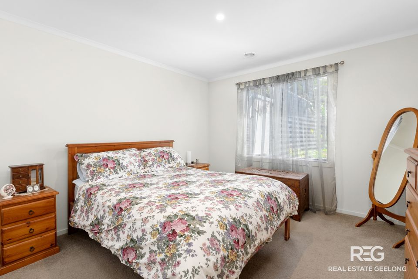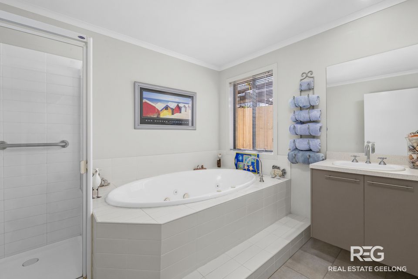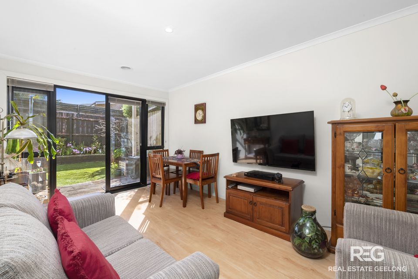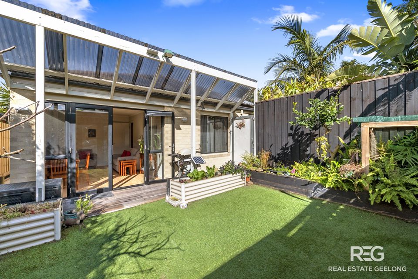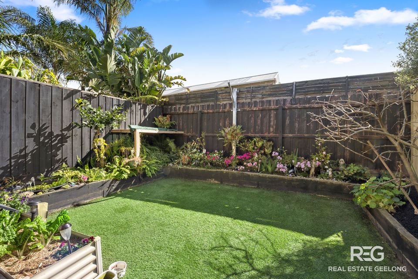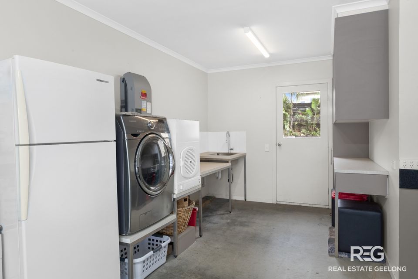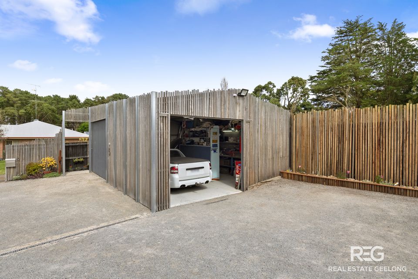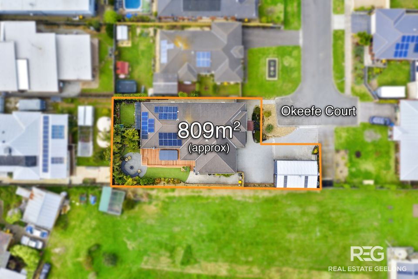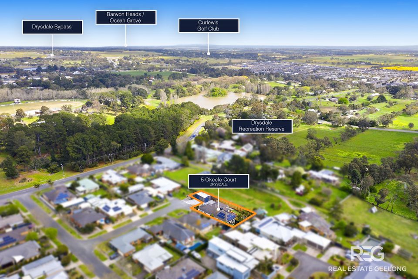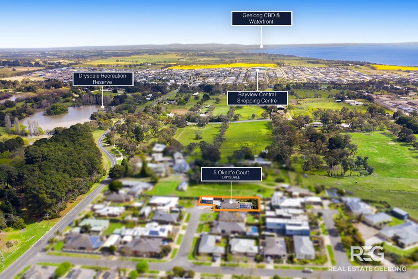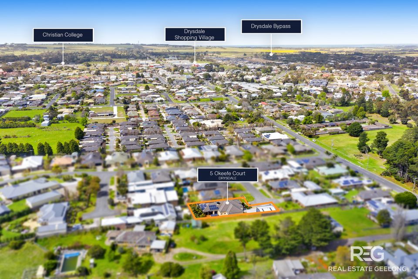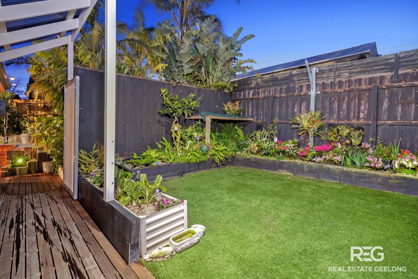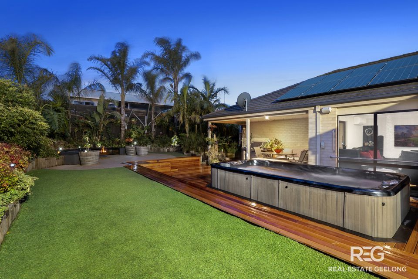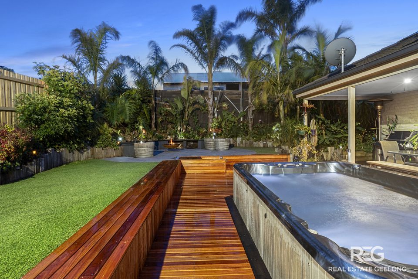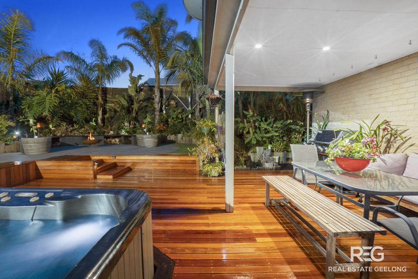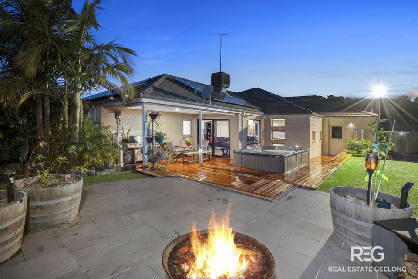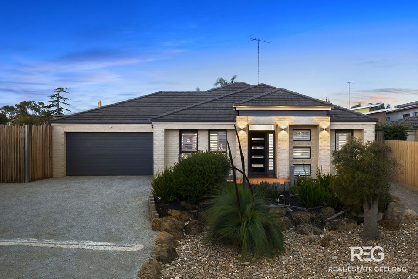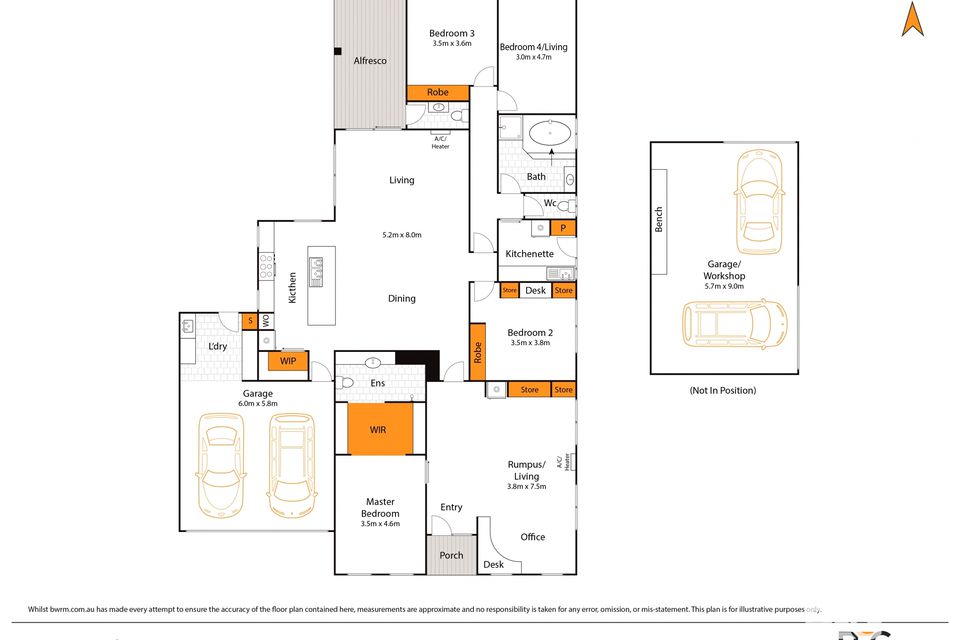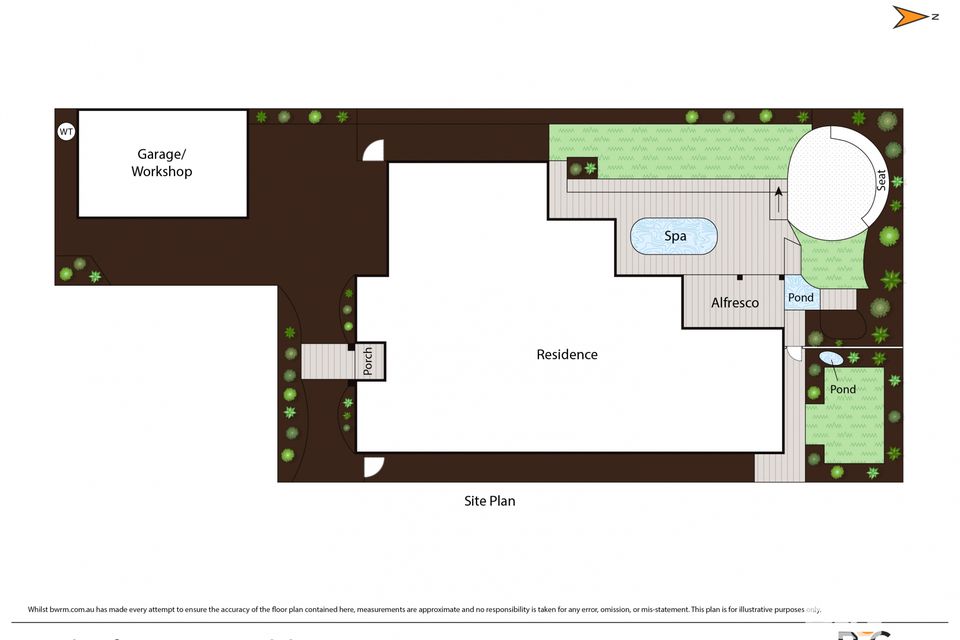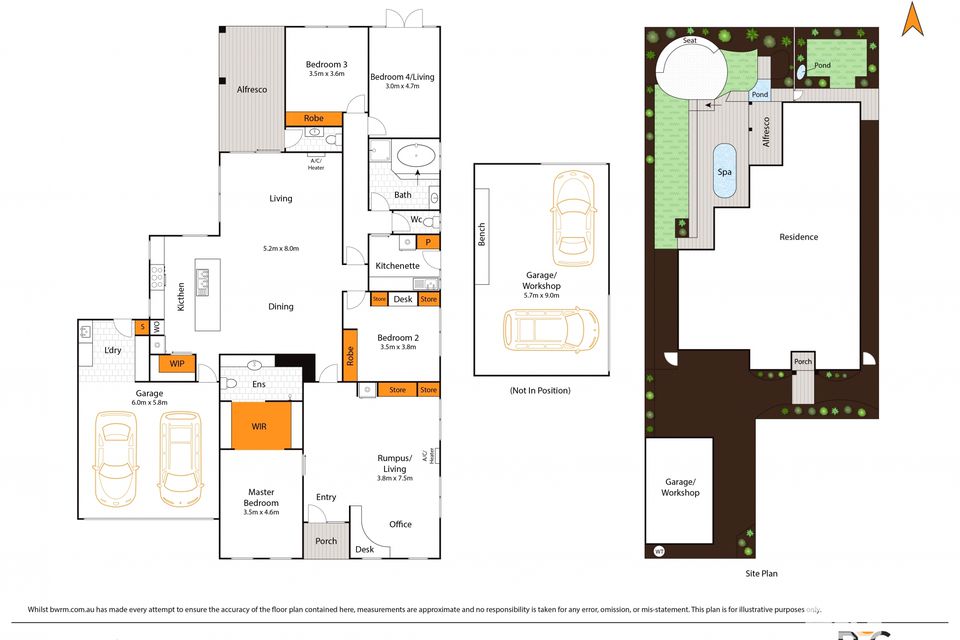The Ultimate Family Entertainer With Option For Dual Occupancy!
Rarely does an opportunity arise to secure sensational family living with the flexibility for dual occupancy! The superb outdoor entertaining zone will delight with a swim spa and fire pit zone, while the large workshop provides the ultimate set-up for tradies and DIY-enthusiasts. Featuring a kitchenette and private courtyard, the rear section of the home offers separate living quarters for family members who enjoy their independence.
Ideally positioned within walking distance to the vibrant heart of Drysdale, you’ll be spoilt for choice with shopping and dining options. Families will appreciate that Drysdale Primary School is moments away, while Bellarine Secondary College and Saint Ignatius College are within close reach. The Drysdale Recreation Reserve is a heartbeat away for endless hours of outdoor family fun.
The interiors are in immaculate condition throughout, with the entire layout wheelchair-accessible and all wet areas NDIS-approved. The rumpus room creates a wealth of space for indoor entertaining, while the built-in desk also makes this an ideal set-up for home business owners and students. The open plan living/dining/kitchen zone flows onto the alfresco deck, which sets the scene for many lively gatherings with loved ones. Surrounded by tropical gardens, you’ll love that a private oasis is created whether you’re relaxing in the gas-heated swim spa or snuggling up around the fire pit. The kitchen unites style and practicality with a walk-in pantry, soft-close drawers and stainless steel appliances (AEG wall oven, 900mm gas cooktop, 900mm canopy rangehood and near-new F&P dishwasher).
The Master Bedroom is graced with a walk-in robe and en suite with an open shower, single vanity and toilet. Bedroom Two is complete with built-in robes and a built-in desk. The remaining layout of the home is fully lockable for independent living. It consists of a bedroom with built-in robes, bathroom with spa bath, separate toilet, kitchenette, and a versatile living room that opens onto a tranquil courtyard. Soaking up the northern sunshine and featuring a small pond, this courtyard is simply charming.
Ducted heating, evaporative cooling and two split-system air conditioners keep you in the utmost comfort. Other features include a home theatre set-up in the living zone, 9.2KW of solar panels, stage 4 electric watering system, mod grass, veggie garden and a powder room accessed from the alfresco deck. The laundry is located in the remote double lock-up garage, which features internal access. Tradies will be in their element with the large workshop boasting 15-amp power and ample storage – perfect for caravans, boats and all of the boy’s toys! So if you’re looking for plenty of storage space, love to DIY or have plans to set up the ultimate man’s cave, this work shed will impress.
Whether you’re looking a magnificent family entertainer or a home that is perfectly set-up for dual occupancy, this is the one for you! Inspection will impress!
Heating & Cooling
- Air Conditioning
- Ducted Heating
- Evaporative Cooling
- Split-System Air Conditioning
- Split-System Heating
Outdoor Features
- Courtyard
- Deck
- Fully Fenced
- Outdoor Entertainment Area
- Outside Spa
- Remote Garage
- Secure Parking
- Shed
Indoor Features
- Built-in Wardrobes
- Dishwasher
- Pay TV Access
- Rumpus Room
- Study
- Workshop
Eco Friendly Features
- Solar Panels
- Water Tank
Other Features
42 squares under roof, not sure about this size needs to be checked

