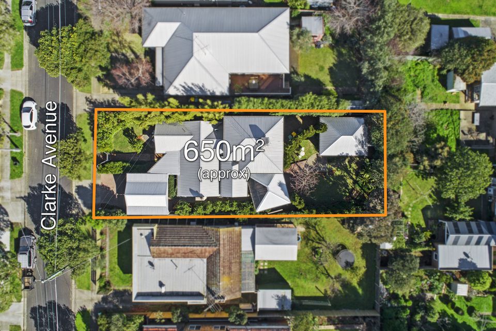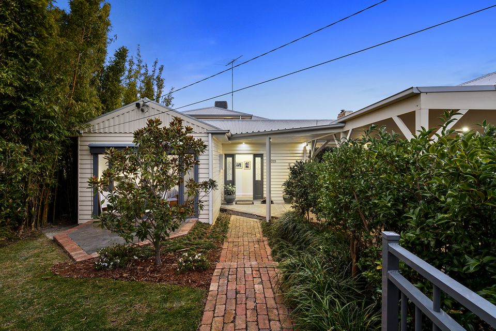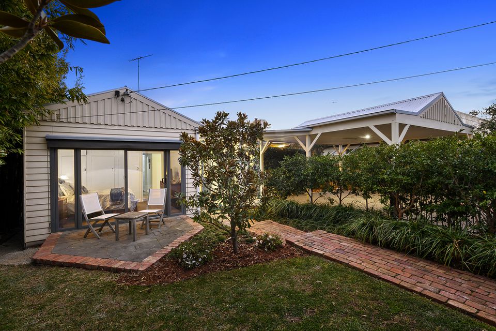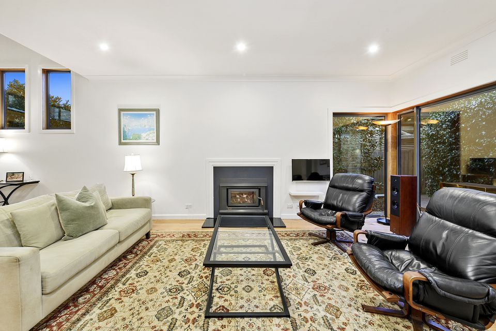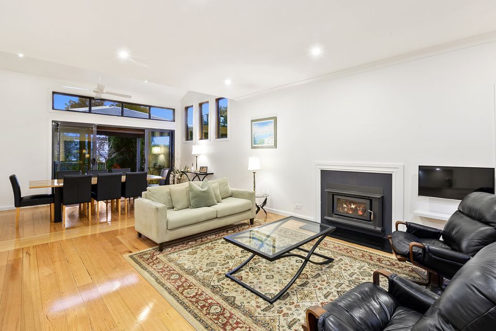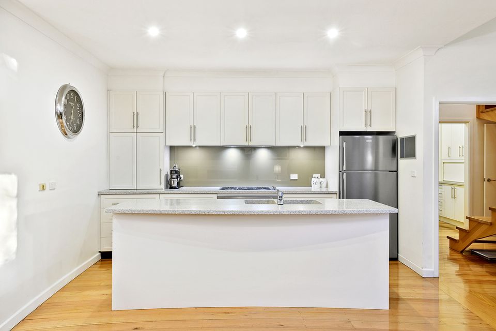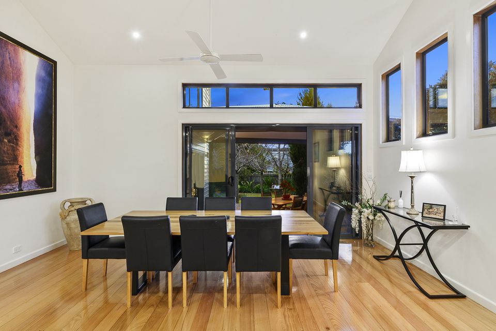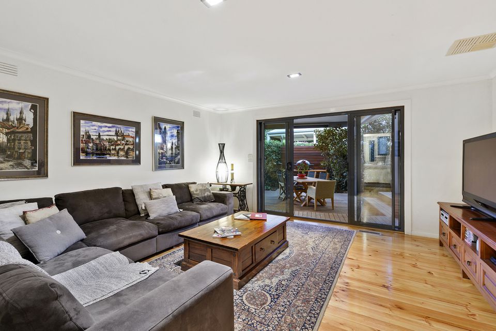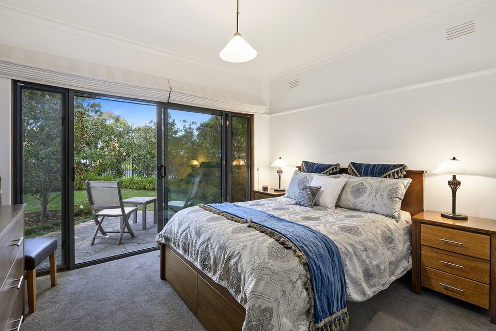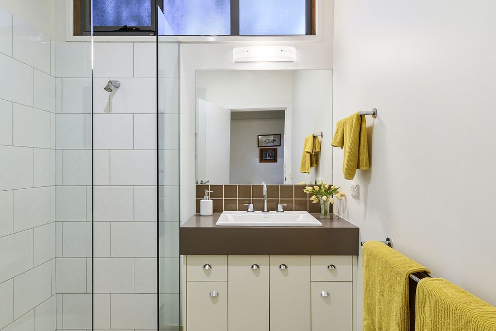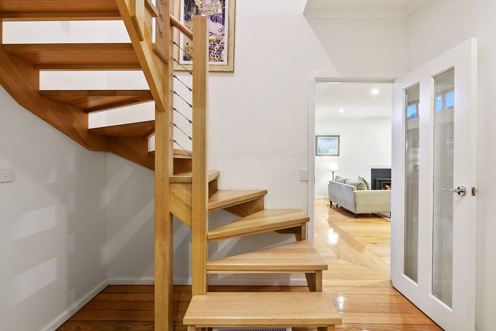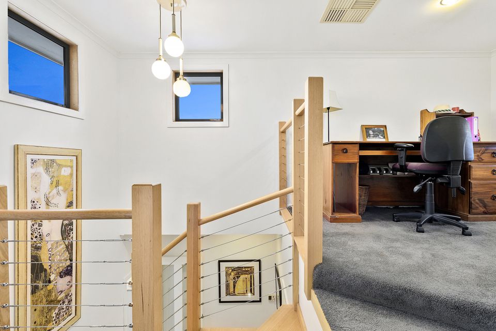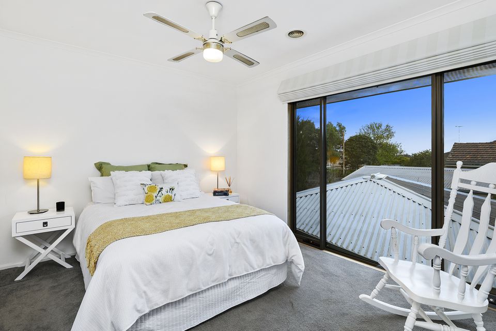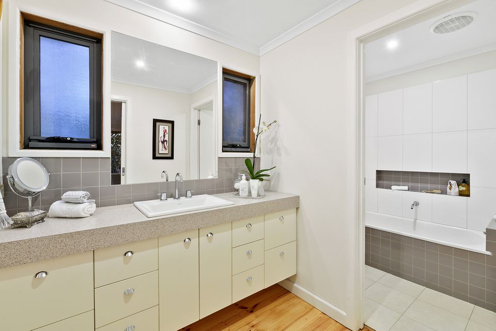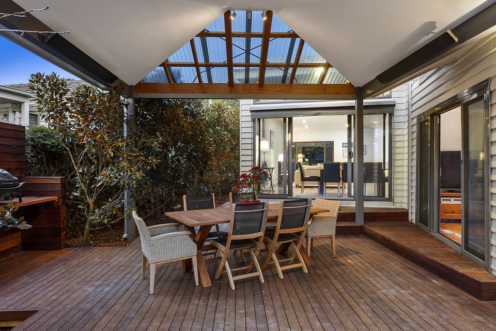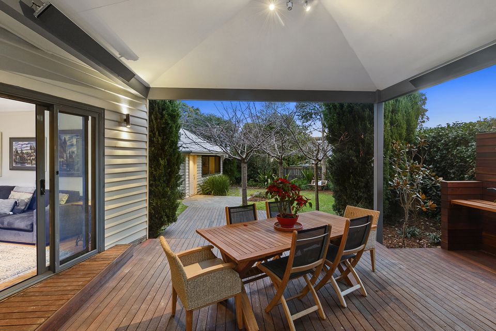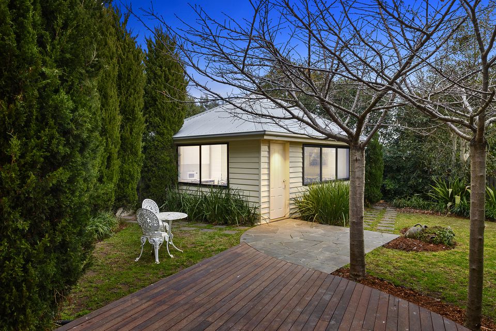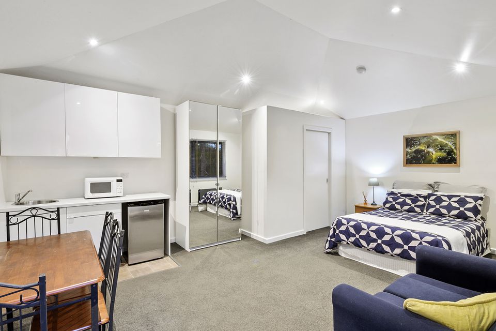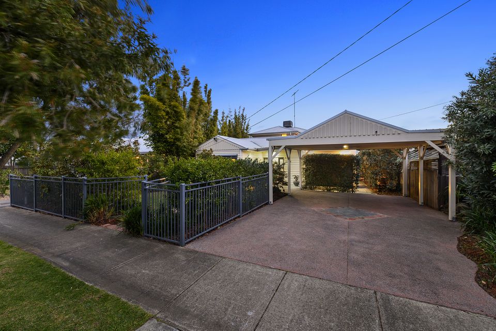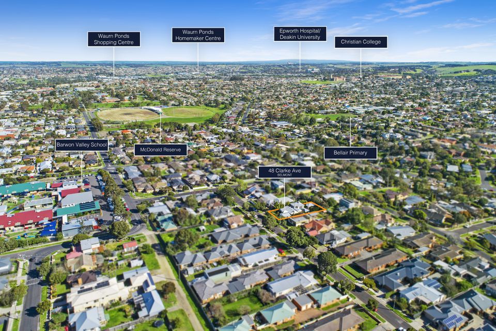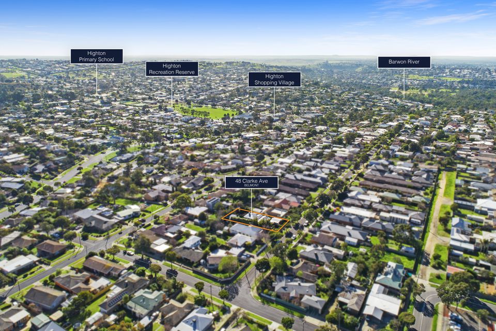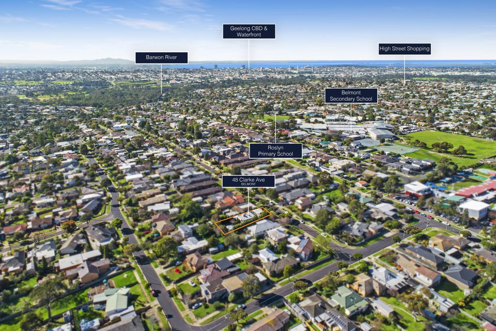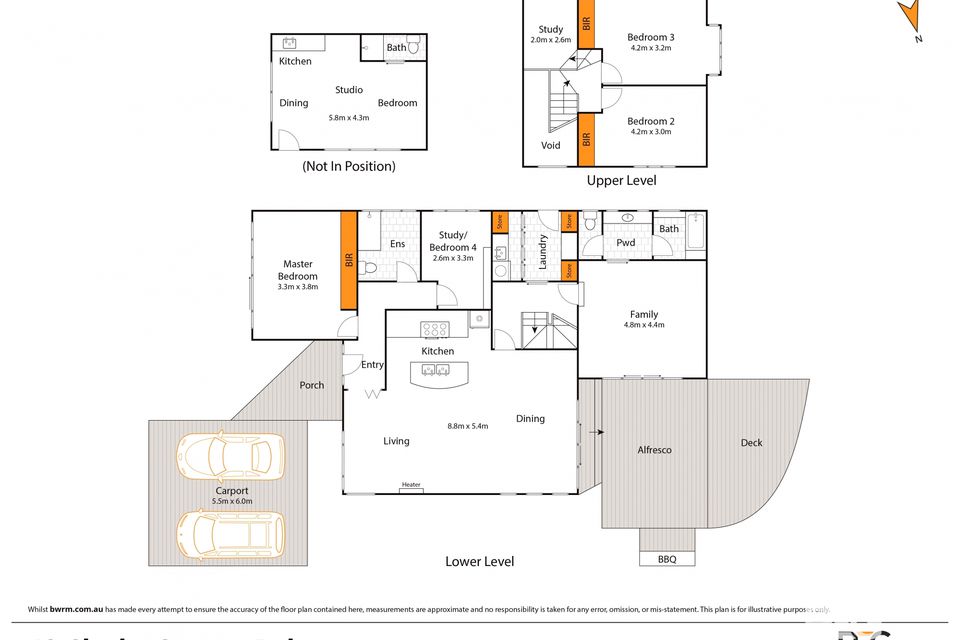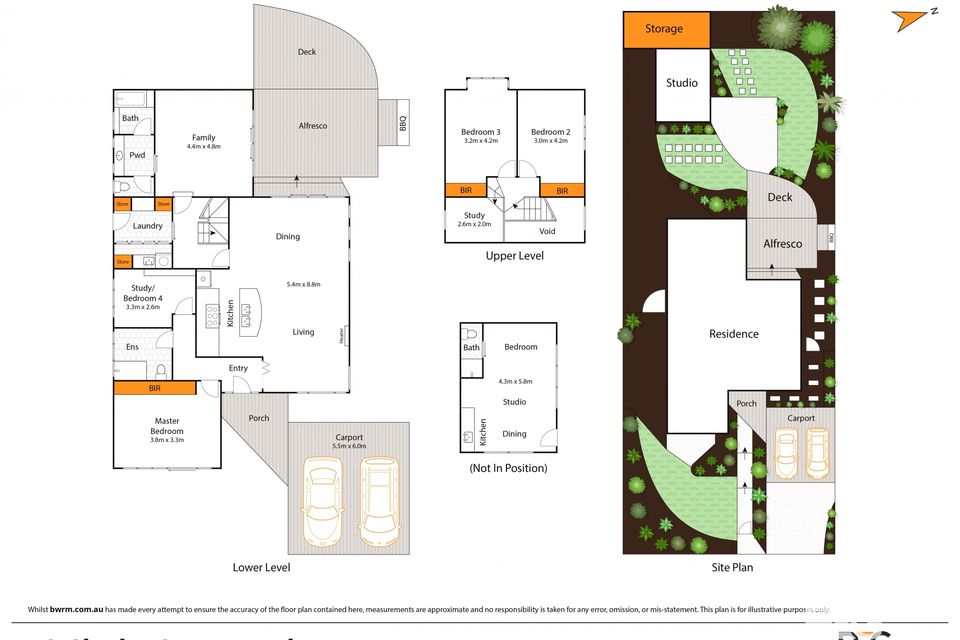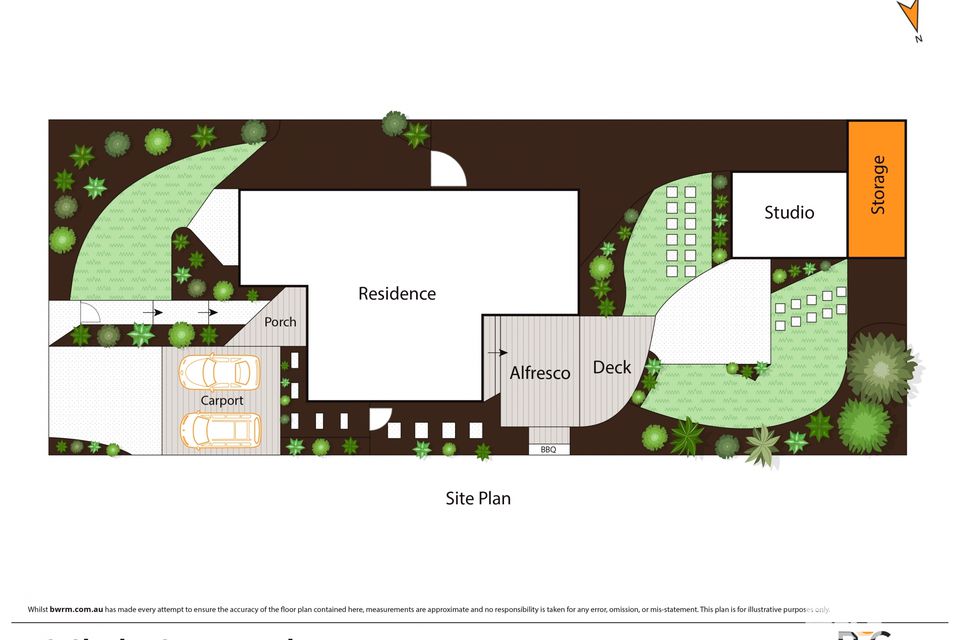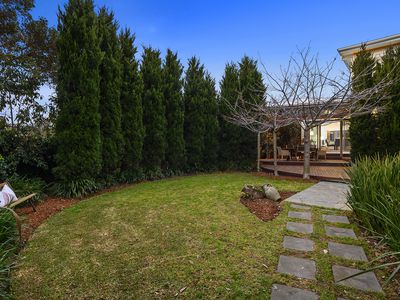Picture-Perfect Living In Superb Belmont Locale!
Drivers licence identification is required to access this property.
Positioned in a peaceful pocket of Belmont, this architecturally renovated home puts the elements in place for blissful family living!
The beautiful indoor-outdoor connection is perfect for entertaining, while the versatile studio offers potential as an Airbnb or rental!
With Highton Village and the Highton Reserve sporting grounds within walking distance from your front door, an enviable lifestyle is yours to keep. Families are spoilt for choice with a selection of schools a short stroll away, including Roslyn Primary School, Bellaire Primary School, Belmont High School, and Barwon Valley School. Regular public transport is footsteps away, while the nearby Barwon River entices you to venture outdoors to enjoy the fresh air.
With renovations completed over the years by renowned local architects Darren Hall and Warren Hobbs, you’ll love that every inch of this home exudes quality. An abundance of natural light sweeps through the immaculate interiors, which showcase polished hardwood floors.
The open plan living zone creates the lively hub of the home where the whole family can come together to share stories of their day. A wood heater adorns the living area, while a pitched ceiling makes a stylish statement in the dining area.
The kitchen features ample storage, an ASKO dishwasher, 900mm stainless steel SMEG oven/gas hob, and Qasair rangehood. The island bench conveniently doubles as a breakfast bar - perfect for the morning school rush!
The generous lounge provides a separate retreat for those who enjoy their own space. With both living zones opening onto the outdoor entertaining area, which is complete with radiant heaters and a BBQ area, entertainers will be in their element.
The sheltered deck unites with the sun-drenched deck lined with Fuji trees, which then flows onto the private backyard. With the landscaped gardens designed by Gerard Butterss, you’ll love that this outdoor area is both beautiful and easy to maintain.
Creating a peaceful retreat for busy parents, the Master Bedroom features built-in robes and opens onto the leafy front garden. The updated bathroom boasts an open shower, while the large study offers versatility as an additional bedroom or nursery.
The laundry with storage, second bathroom, and powder room complete the lower level.
Upstairs is home to two large bedrooms with built-in robes and a study – making this an ideal wing for children and teens!
Additional features include ducted heating, evaporative cooling, ceiling fans, and double glazed windows.
The double carport provides sheltered entry into the home.
Located in the backyard, the self-contained studio presents buyers with a world of opportunities. Boasting an en suite and kitchenette with sink, this space offers potential as a bedroom, home office, rental, or Airbnb.
Embrace the lifestyle you’ve been dreaming of in Belmont! Inspection will delight!
** PHOTO ID MUST BE SHOWN TO ATTEND ALL INSPECTIONS **
All information offered by Real Estate Geelong is provided in good faith. It is derived from sources believed to be accurate and current as at the date of publication and as such Real Estate Geelong and its representatives pass on this information. Real Estate Geelong does not determine whether the information is accurate or not and as a prospective purchaser you are advised to make your own judgement and do your own due-diligence with respect to the information supplied. Real estate Geelong will not be held liable for any loss resulting from any action or decision by you in reliance on the information supplied from Real Estate Geelong or its representatives. Use of such material is at your sole risk
Heating & Cooling
- Ducted Heating
- Evaporative Cooling
Outdoor Features
- Deck
- Fully Fenced
- Outdoor Entertainment Area
Indoor Features
- Broadband Internet Available
- Built-in Wardrobes
- Dishwasher
- Floorboards
- Rumpus Room
- Study

