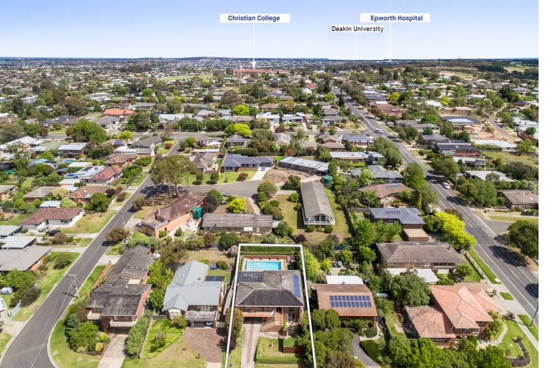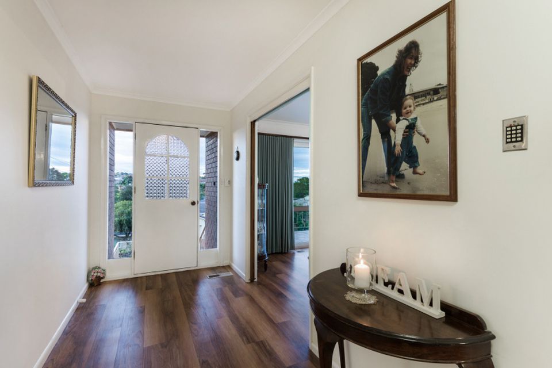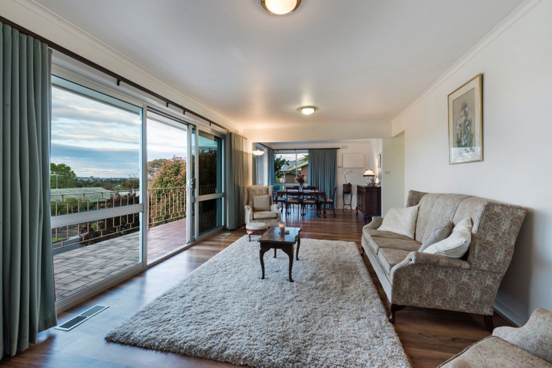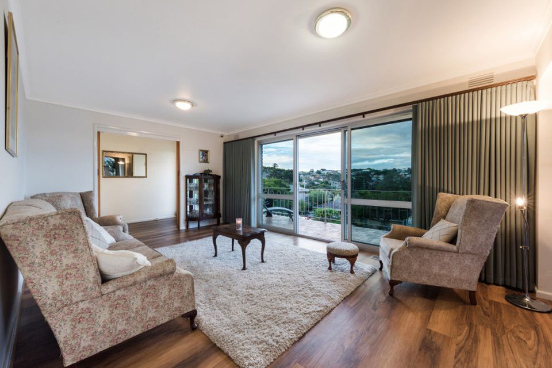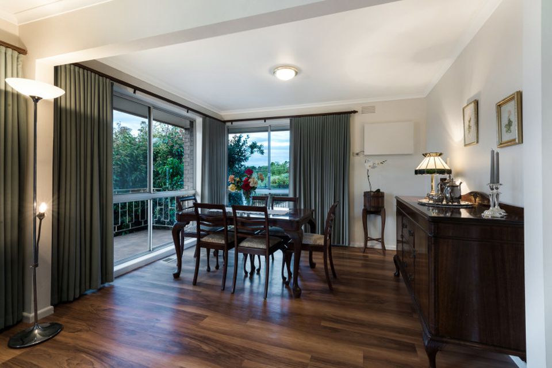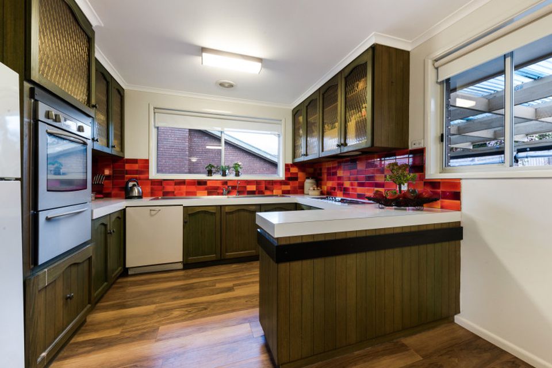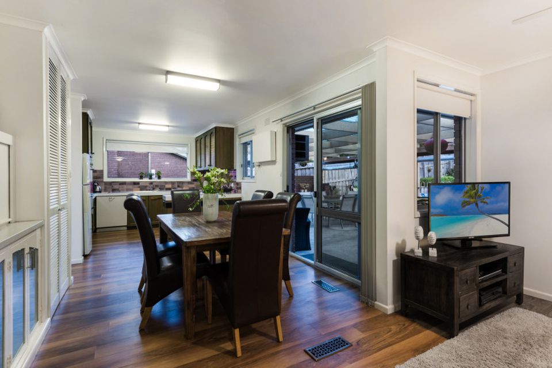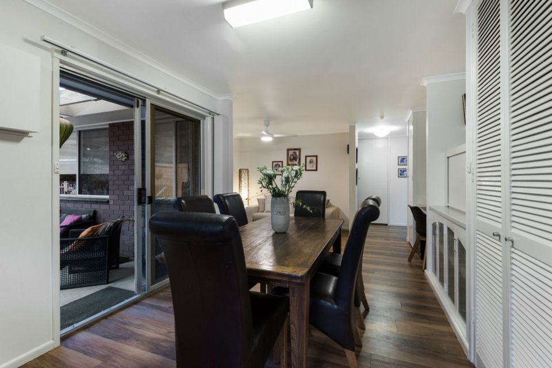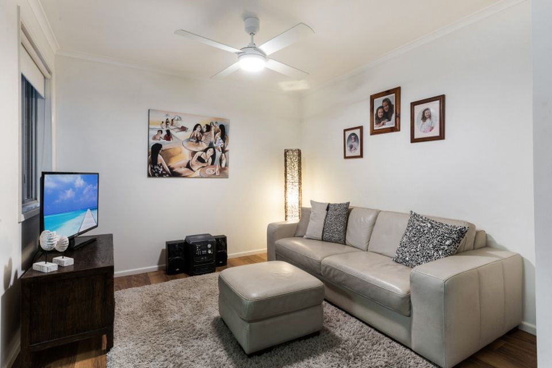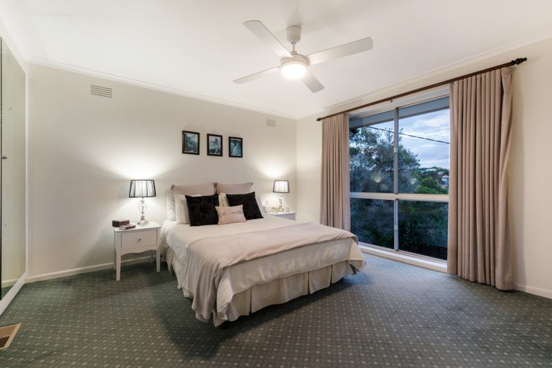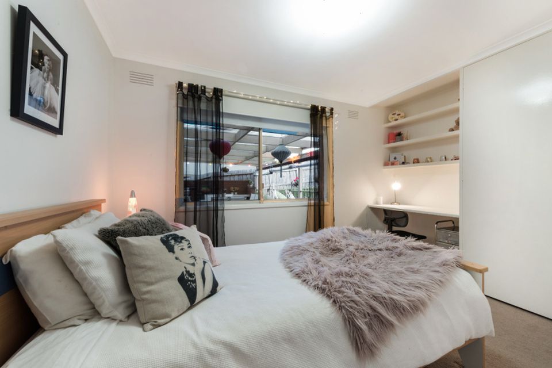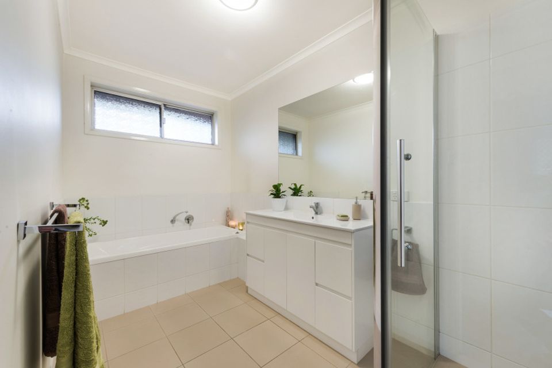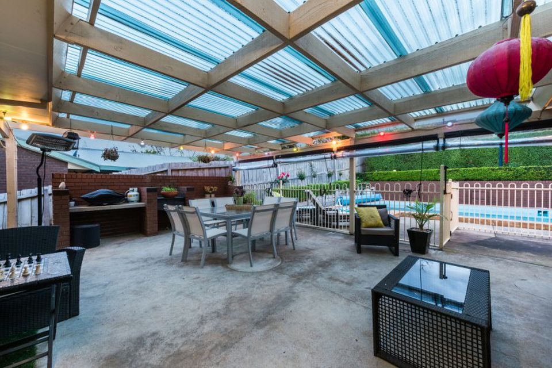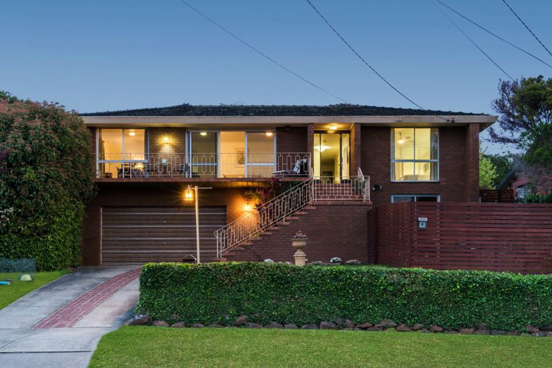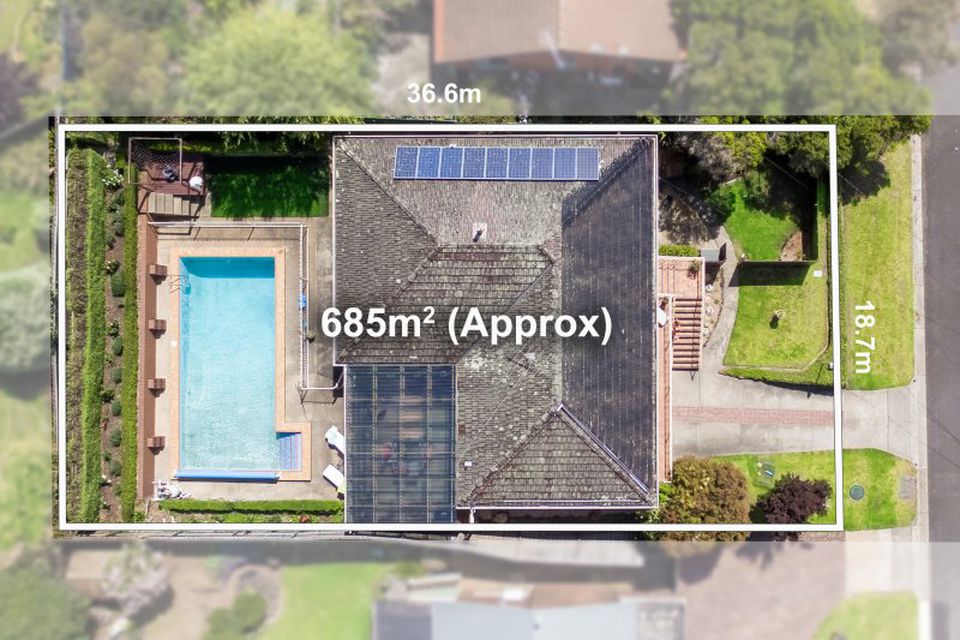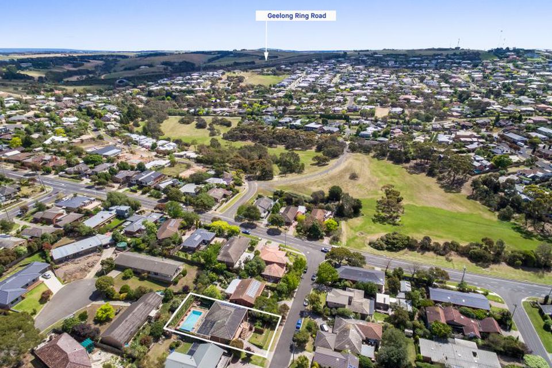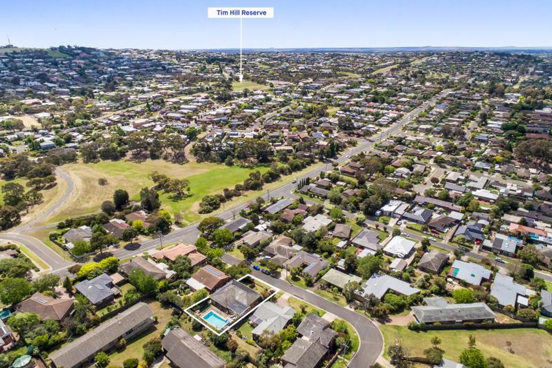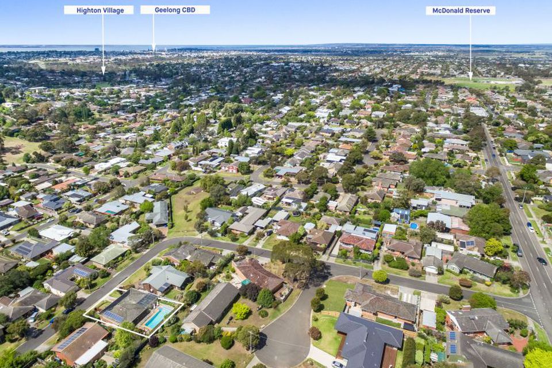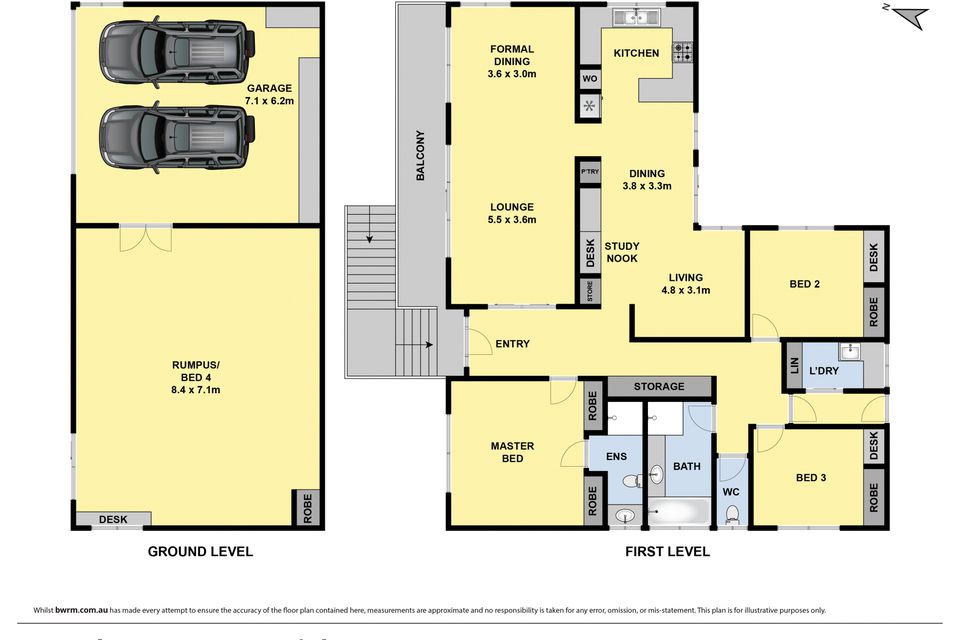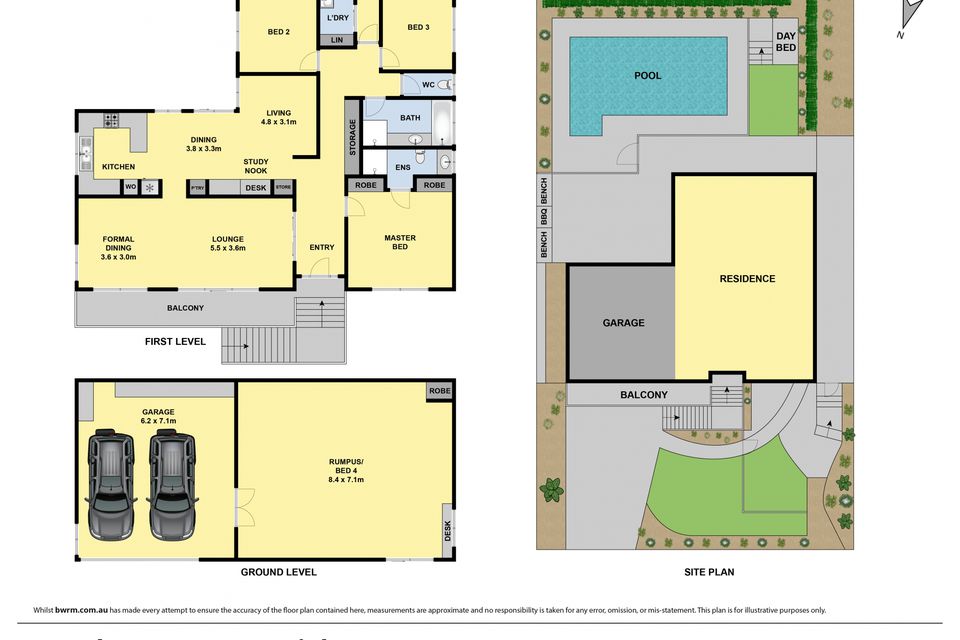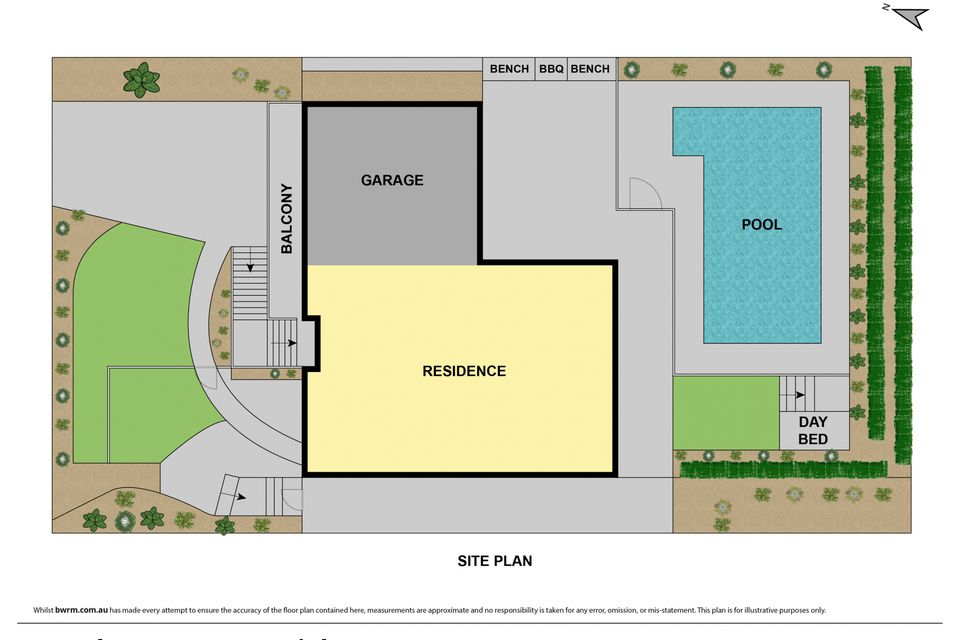Buying Well Below Replacement Value?
Note: Drivers Licence Identification is required to gain access to this property.....
If you're looking for value for money, you can't go past this home.
Great solid home with options a plenty in Geelongs best schools district.
The home comprises 4 bedrooms, 3 of which are upstairs, including the north facing master bedroom with built in robes and ensuite, 2 further bedrooms at the rear of the home include built in robes and study desks.
The main bathroom is completely updated with a new tiling, shower and vanity and well positioned to service the two upstairs bedrooms and guests.
The kitchen and dining are centrally located in the home and comprises ample base cupboards and overhead storage, a separate pantry.
Leading from the dining room and adjoining the pool is approximately 45m2 of undercover BBQ alfresco area for all year-round entertainment and secluded from the outside world.
On the lower level there is a large double garage with remote access, as well as a 4th bedroom / teenagers retreat/ living room of nearly 60m2 that could easily made accessible from upstairs thereby transforming the home. This area is certainly large enough for a self-contained unit.
Some other features are,
- Gas ducted heating throughout
- Solar panels for pool
- Rainwater tank (2,300lt) with pump for the garden and pool
- 2 wall air conditioning units
Great views across Highton hills toward Geelong City, Skilled stadium and St Mary's church.
Here is your chance to secure a fabulous home, perfectly located in leafy Highton and all the lifestyle facilities you could ever need on your doorstep. Easy access to Deakin University Waurn Ponds, Christian College private school, Epworth Hospital, Highton village, Porter Avenue Shops, Waurn Ponds Shopping Centre, the Geelong Ring Road and Geelong’s finest primary schools, Belmont High zoning, parks and gardens, sporting facilities, public transport and only 15-20 minutes to the region’s best beaches.
For Melbourne commuters the ring road is only minutes from this property, as is South Geelong Station offering free parking.
It is hard to buy value and stability in property like this!!
We look forward to meeting you at one of our opens.
All information provided by Real Estate Geelong is presented in good faith and is sourced from what is believed to be accurate and current information as of the date of publication. Real Estate Geelong and its representatives merely transmit this information and do not warrant its accuracy. Prospective purchasers are strongly encouraged to exercise their own judgment and conduct their own due diligence regarding the information provided. Real Estate Geelong and its representatives shall not be held responsible for any losses resulting from actions or decisions made in reliance on the information provided. The use of such material is undertaken at your own risk. Any conceptual site plans, images, or floor plans mentioned are exploratory ideas and do not in any way represent the property's development or investment potential upon purchase. It is advisable to seek professional advice from Town Planners, Builders, Designers, Accountants, Financial Advisers, and Building and Land Surveyors to assess the property's possibilities.
Heating & Cooling
- Air Conditioning
- Ducted Heating
- Split-System Air Conditioning
Outdoor Features
- Fully Fenced
- Balcony
- Deck
- Outdoor Entertainment Area
- Remote Garage
- Swimming Pool - In Ground
Indoor Features
- Broadband Internet Available
- Built-in Wardrobes
- Dishwasher
- Rumpus Room

