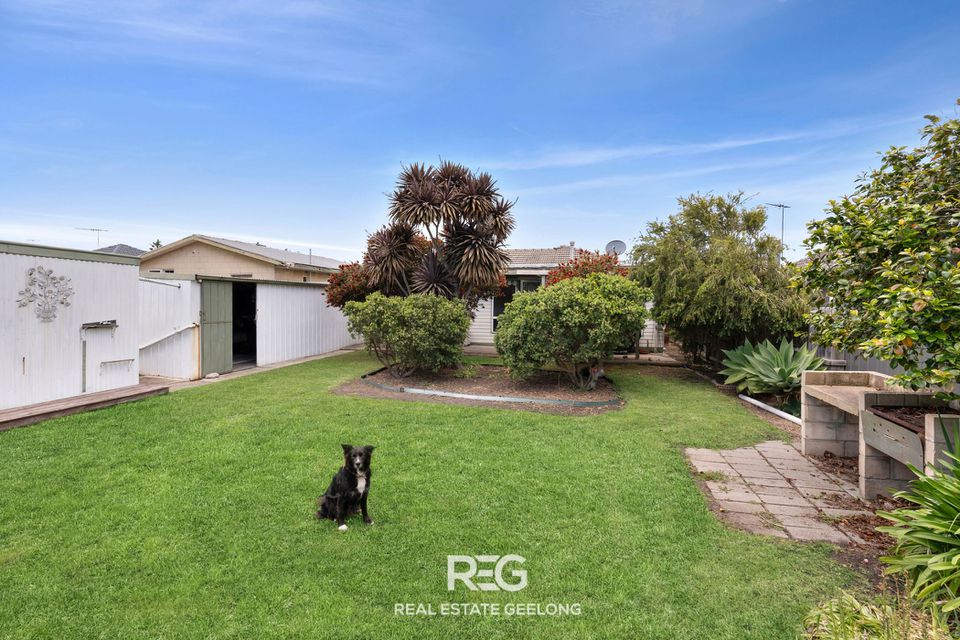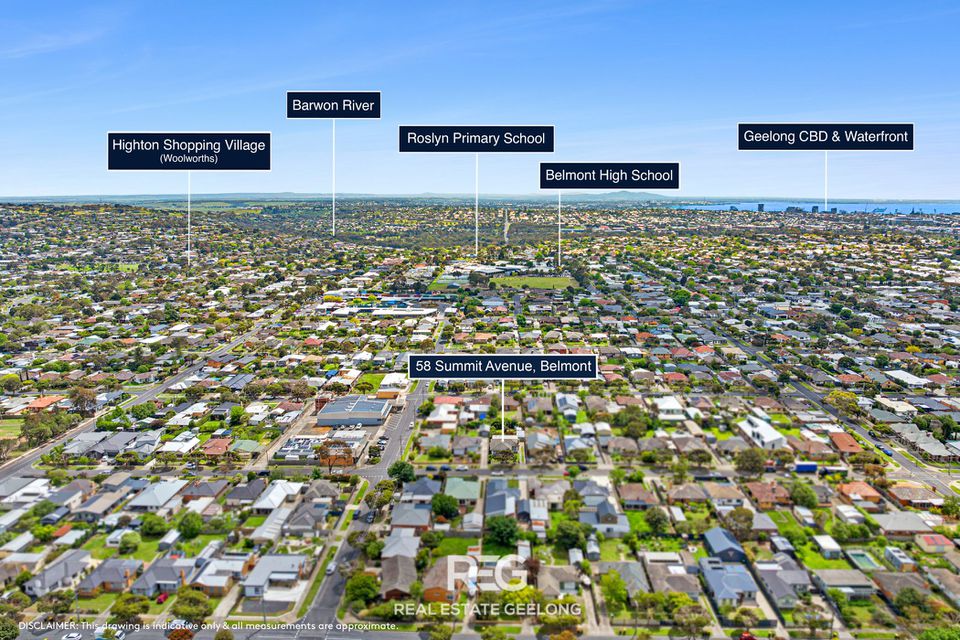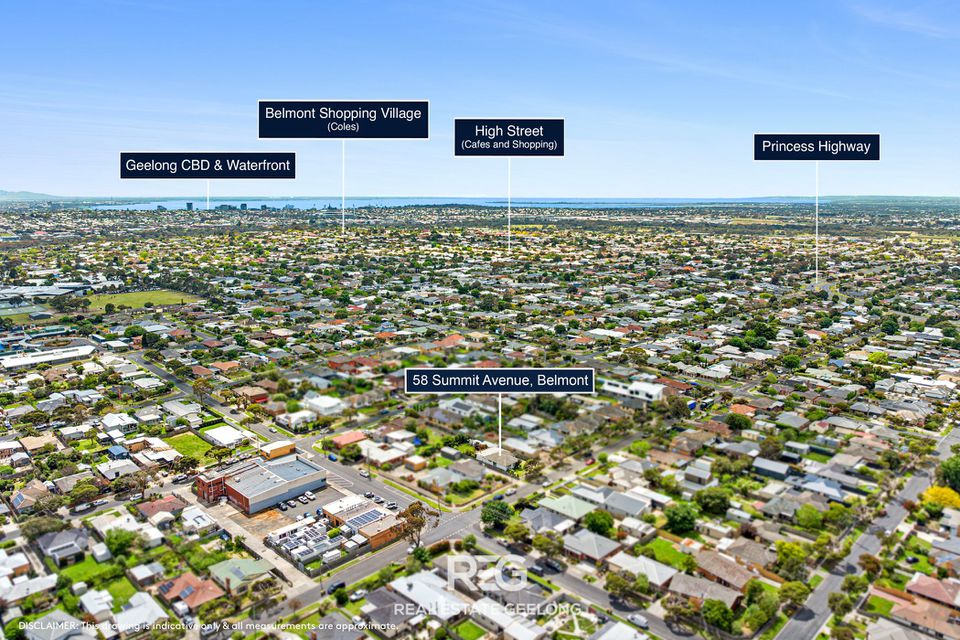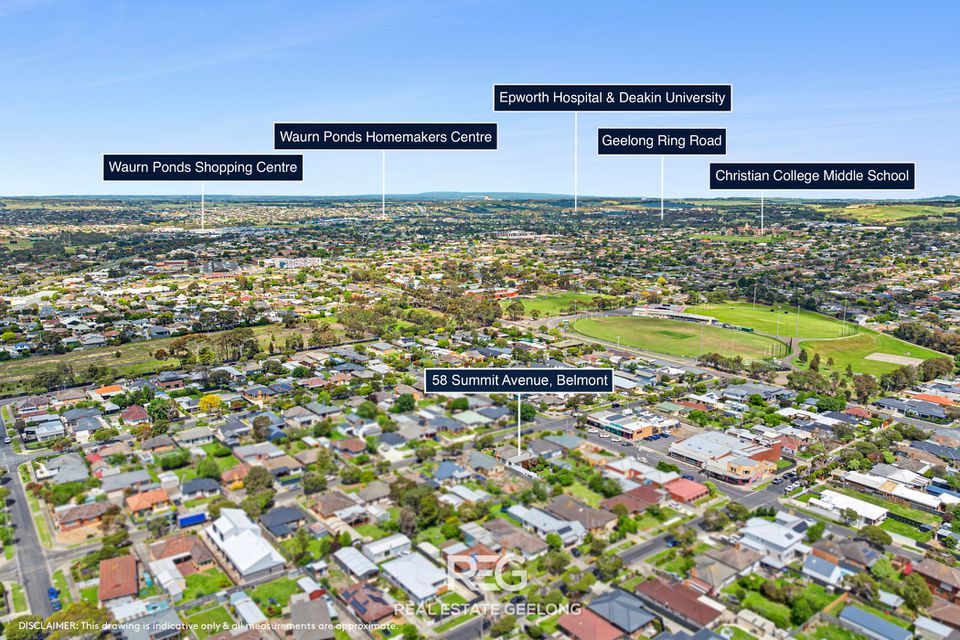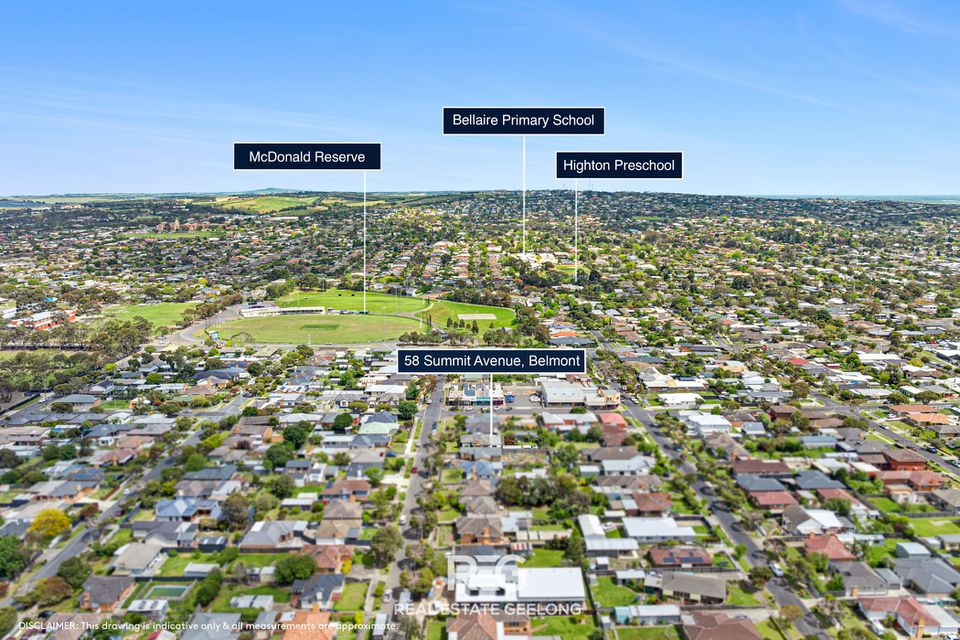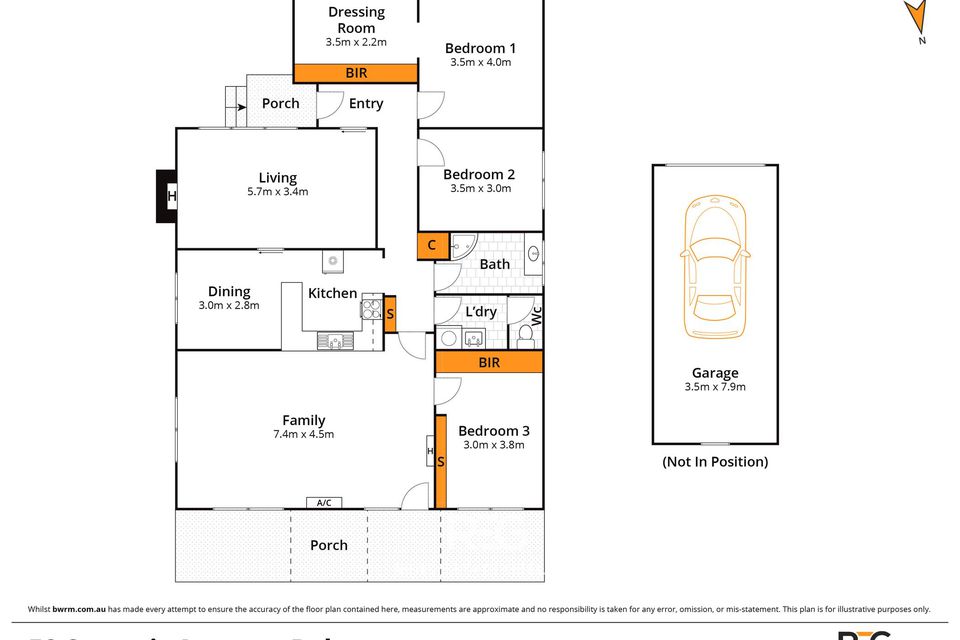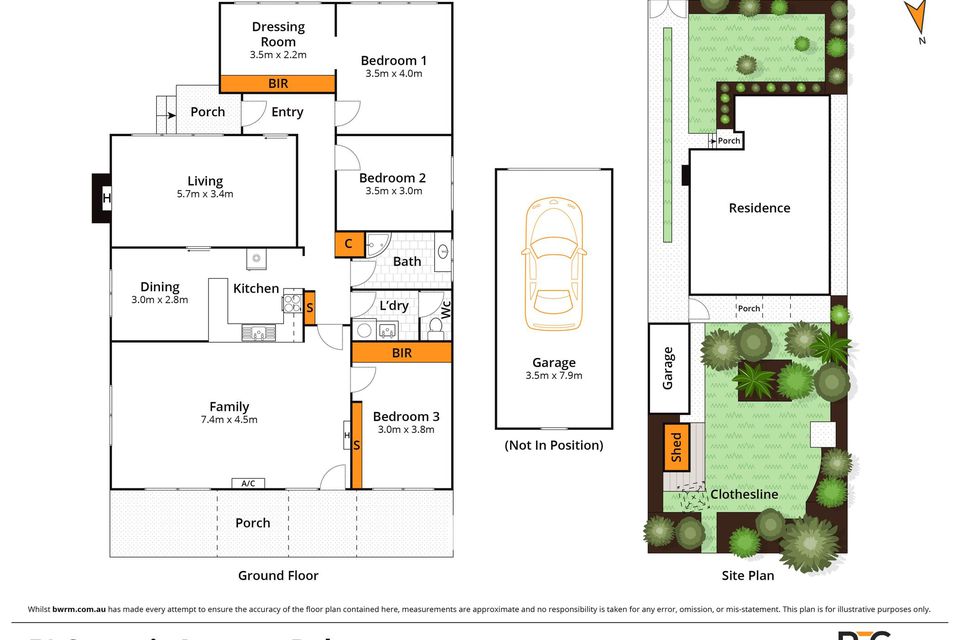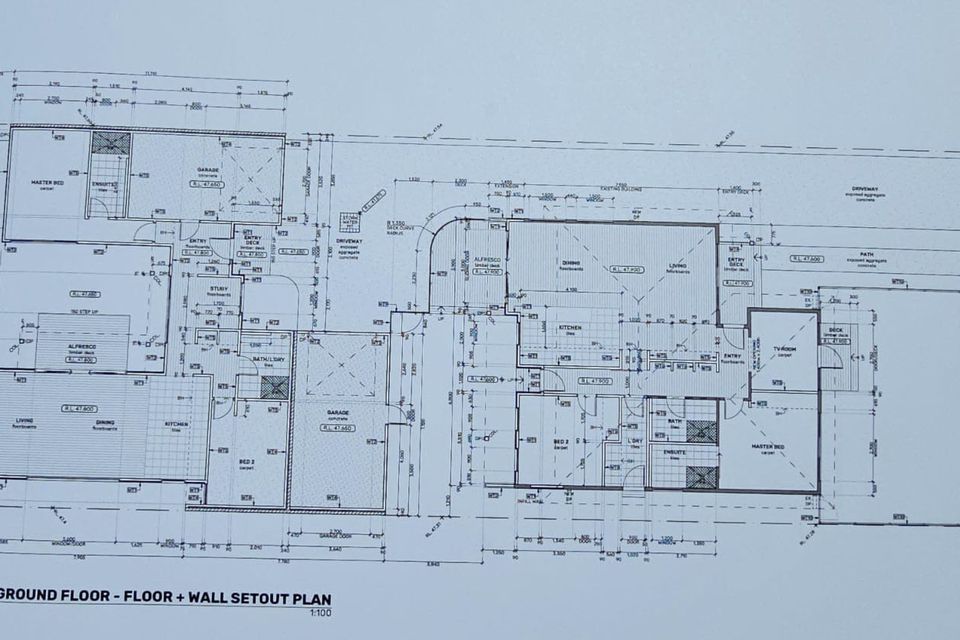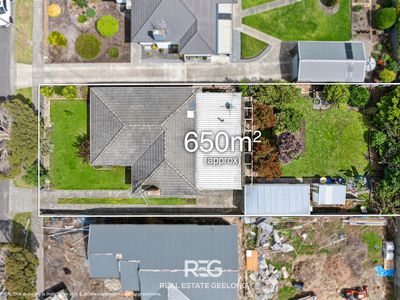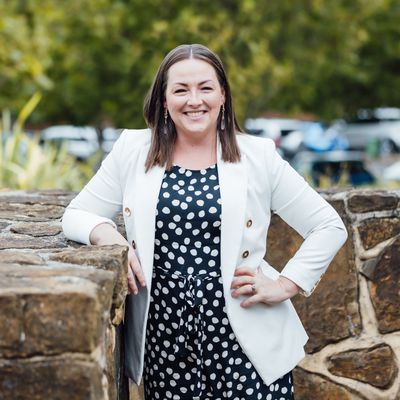SOLD Off Market!
Nestled on the desirable north-side of Summit Avenue, this wonderfully-proportioned weatherboard residence offers a premium 650.5 m² allotment with a north-facing rear yard and sun-filled aspect
The current home is set comfortably on stumps and delivers approximately 175 m² of living space. Inside, you’ll enjoy two separate living areas, gas ducted heating, split-system heating and cooling, and externally a remote lock-up garage. With a tenant in place until April 2026 and a willingness to stay longer, this property presents a perfect land-banking or value-add opportunity.
Even more exciting is the included planning permit and working plans for a modern single-storey home of approx. 125 m² – configured as 2 bedrooms, 2 bathrooms, single lock-up garage and a private north-facing courtyard. This gives you four outstanding strategic options:
1. Keep the existing home, build the approved unit at the rear.
2. Knock down the existing and build two brand new homes (subject to further approvals).
3. Extend and renovate the existing weatherboard house to maximise value.
4. Knock down and build one large, new modern luxury home on the 650.5 m² allotment.
Every option is underpinned by the ultra-desirable aspect, land size and location — a genuine strategic play for investors, developers or owner-occupiers with a vision.
Location & Lifestyle
This address anchors you in a proven family-friendly pocket of Belmont, zoned for Bellaire Primary School and Belmont High School — offering secure school catchments for primary and secondary education.
Within easy reach you’ll discover:
• A variety of local shopping and café strips along High Street Belmont and Highton.
• Excellent sporting facilities, reserves and parks — ideal for active families or relaxed weekend living.
• Strong transport links into Geelong city and beyond, plus proximity to major arterials for effortless connectivity.
With a tenant in residence until April 2026, you can hold this asset securely while you deliberate your next move — income-supported and positioned for future growth.
Key Highlights
• 650.5 m² north-facing land on the elevated side of the road.
• Existing home approx 175 m²: two living zones, gas ducted heating, split-system cooling/heating, remote lock-up garage.
• Approved plans & planning permit for a modern 125 m² single-storey home (2 bed, 2 bath, garage, private north-facing courtyard).
• Zoned for Bellaire Primary and Belmont High — coveted schooling catchment.
• Immediate income in place (tenant until April 2026) affording time to plan next development or renovation move.
• Four clear strategic options: build the approved second dwelling, extend/renovate, knock-and-build two, or create one high-end new home.
Demographics & Growth Snapshot
For the broader suburb of Belmont, Victoria (post-code 3216):
• According to the 2021 Census, Belmont had a population of approximately 15,066 people — up from around 14,054 in 2016, representing a growth of ~7.2% over that five-year period.
• The 2016 Census data shows that in Belmont, 78.9% of residents were born in Australia, and 85.7% only spoke English at home.
• The dominant age cohort is young adults (20-29 years), suggesting appeal to both first-home buyers and young families.
• Median house price sits around $690,000, with a modest annual growth over recent 12 months (~0.73% for houses) — indicating a stable market.
• A population forecast projects Belmont growing to around 17,785 persons by 2046.
Take-away: The locale is established, credible and steadily growing. With solid school zoning, amenity and land-rich dwellings, the site delivers both security and upside for development or value-add.
Why this Opportunity is Compelling
• Land-bank potential: With a tenant locked in until April 2026, you hold the asset and plan your strategy without immediate pressure.
• Development upside: Approved plans for a second home already in place save time and cost compared to starting from scratch.
• Flexibility: Four distinct strategic pathways allow you to tailor the outcome to your risk profile, funding structure or holding timeline.
• Prime aspect & size: North-facing rear yard, 650.5 m² land, weatherboard charm — all taste-making elements for tomorrow’s buyer.
• Established schooling & amenity: Catchments like Bellaire Primary and Belmont High, plus parks, shopping and sport within reach, anchor long-term desirability.
• Strong hold-to-return horizon: Holding income, with scope for significant upside through renovation, extension or redevelopment.
Don’t miss your chance to secure this rare dual-opportunity site in Belmont. Whether you’re looking to hold, add value or develop — this property gives you the roadmap and the optionality. Contact us today for further details, plans, and to inspect the strategic possibilities.
Disclaimer
Information contained herein is provided for marketing purposes only and does not constitute financial, legal or investment advice. Purchasers should rely on their own enquiries, including obtaining independent legal, tax and financial advice, and confirming all zoning, planning and permit status with the relevant local and state authorities. Questions of the accuracy of statistics, growth projections and planning permit details must be independently verified.
Heating & Cooling
- Ducted Heating
- Split-System Air Conditioning
- Split-System Heating
Outdoor Features
- Fully Fenced
- Remote Garage
- Shed
Indoor Features
- Built-in Wardrobes
- Floorboards
- Workshop


