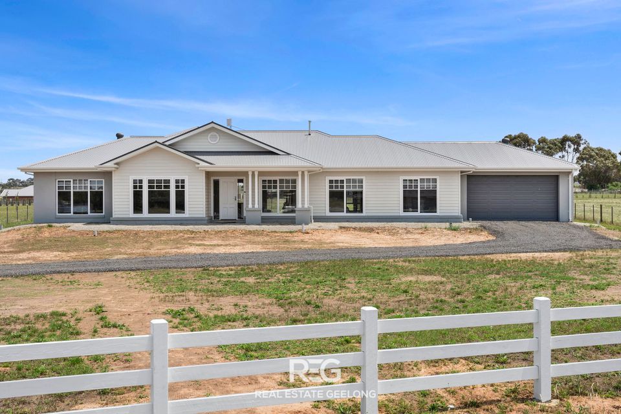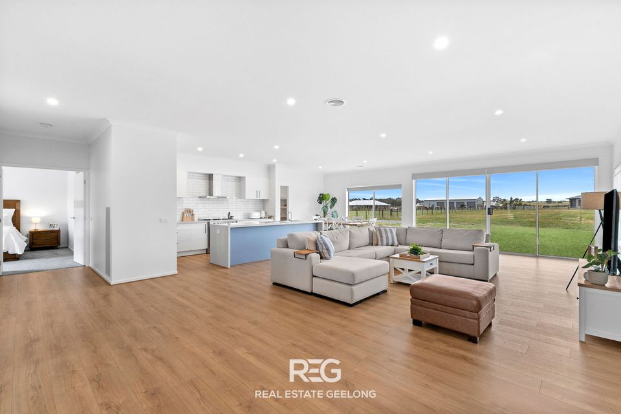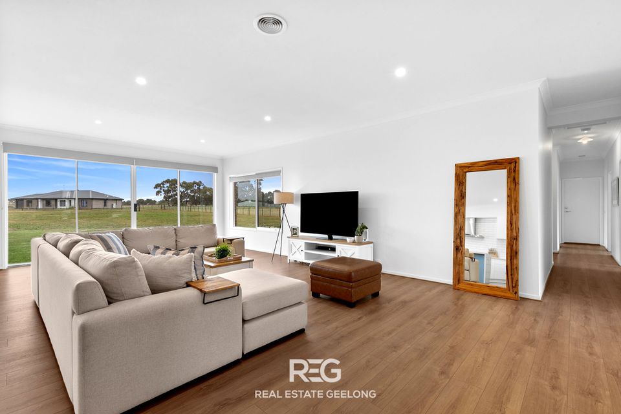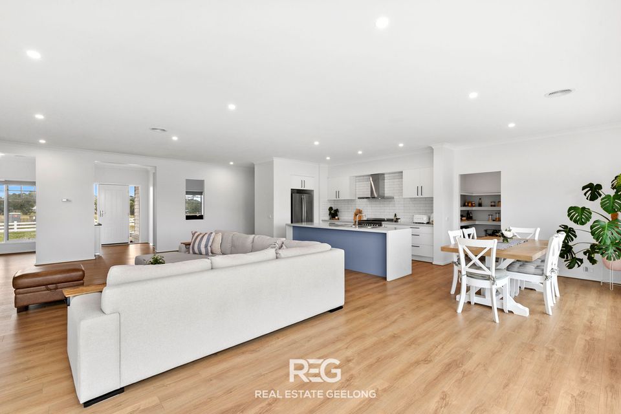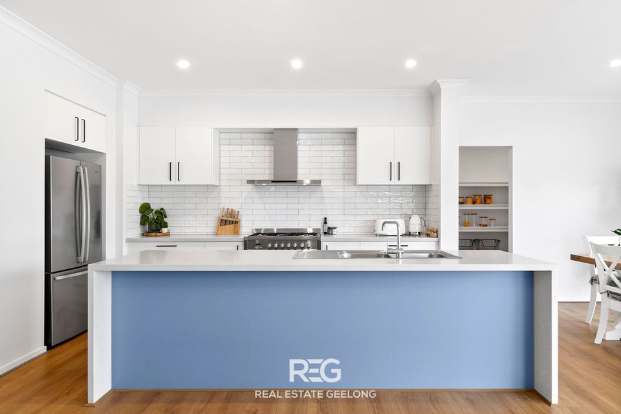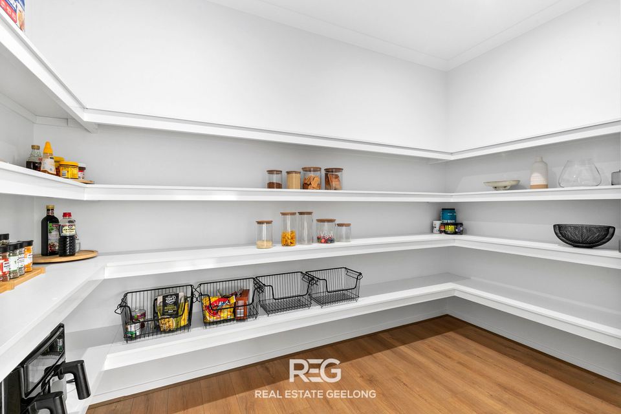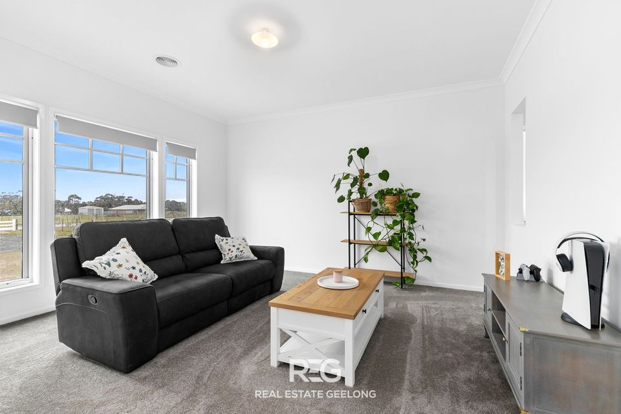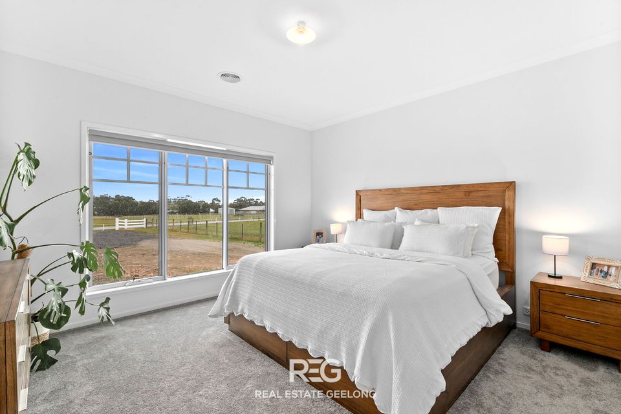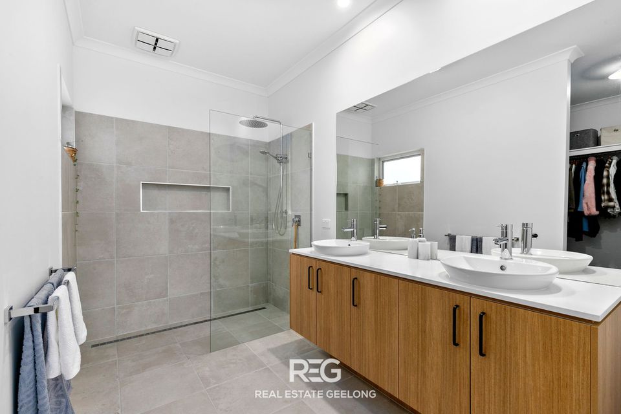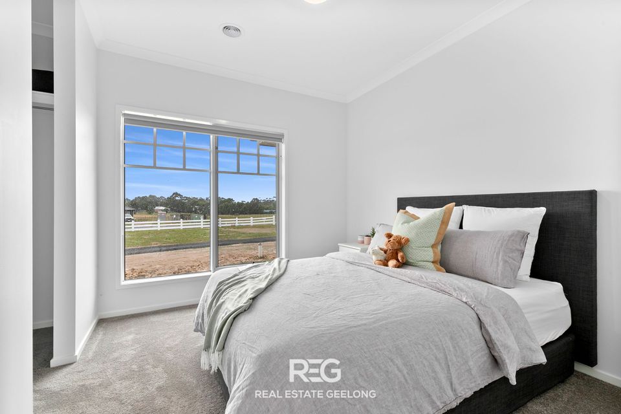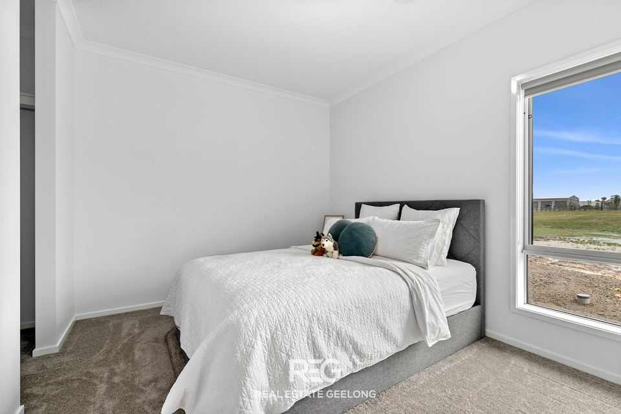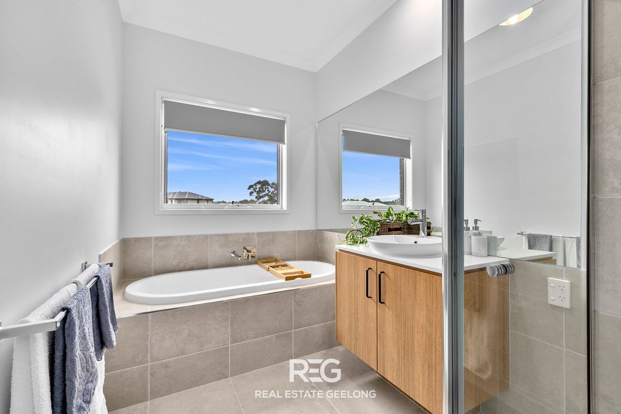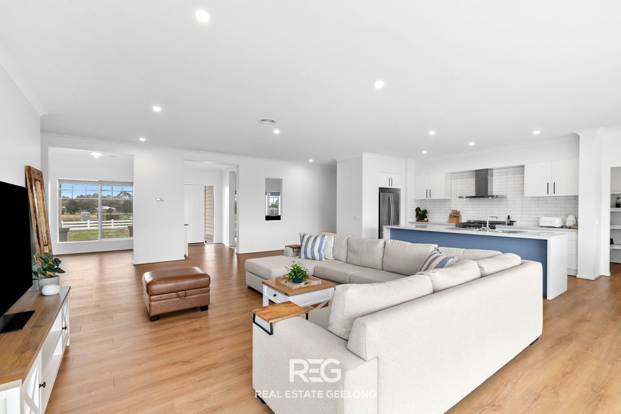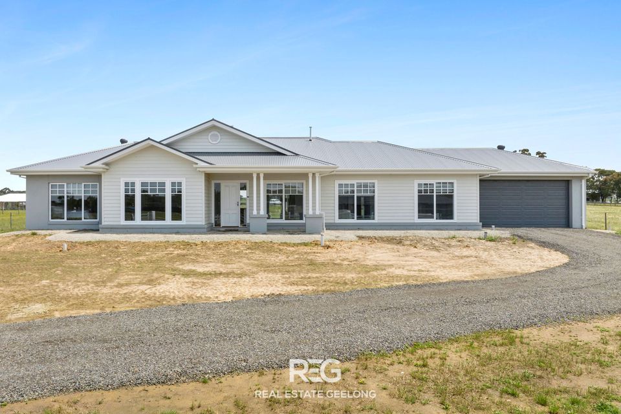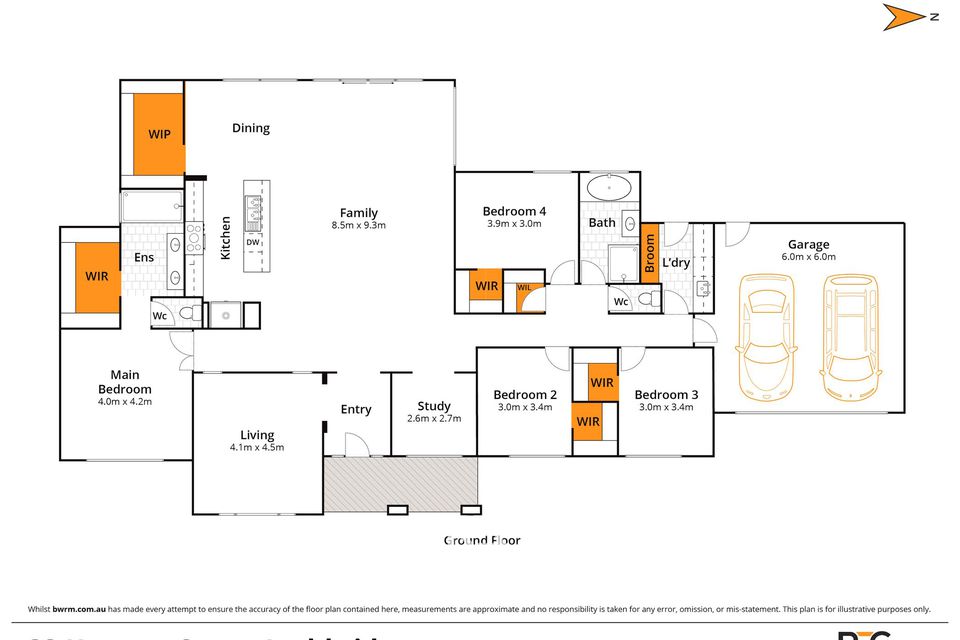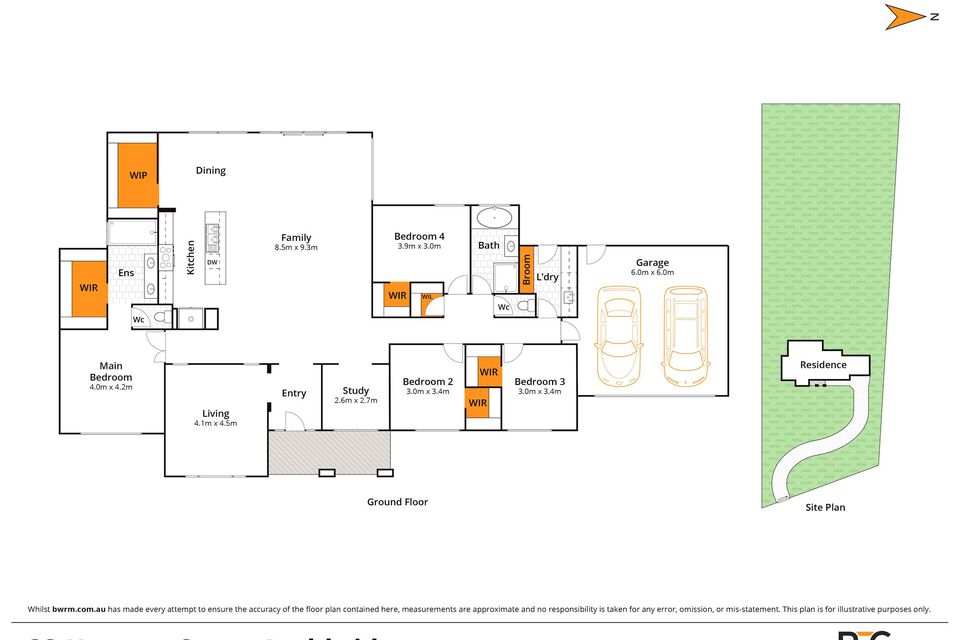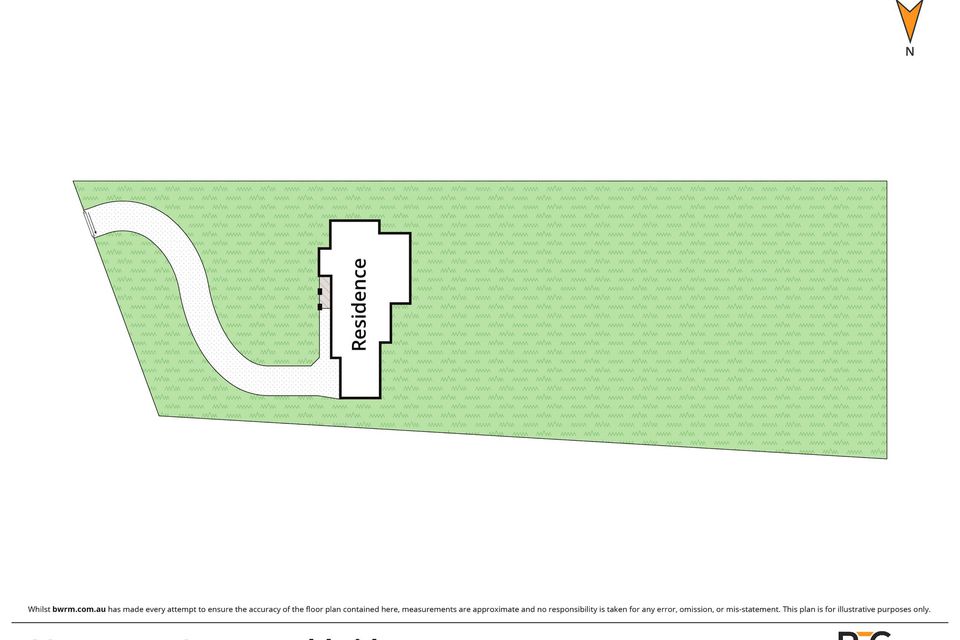Interstate Work Calling, Dream Home To Be SOLD!
Have you been dreaming of a tree change?
Here Is A Country Haven To Make Your Own!
Occupying approx. 4710m2, this property presents an idyllic lifestyle opportunity for families and retirees alike!
The brand-new residence invites you to move straight in and enjoy, while the grounds provide the ultimate blank canvas for your dream country lifestyle. So why not construct a large work shed or create a private garden retreat with a stunning pool and alfresco?
2.7m high ceilings and structured timber floorboards enhance the contemporary interiors, which evoke a light and airy ambience throughout the home. The front lounge inspires you to sit back and relax, while the expansive open-plan living/dining/kitchen zone creates a wealth of space for everyone to enjoy. You’ll love that double glass sliding doors opening onto where you can design your dream outdoor entertaining zone. The kitchen is beautifully appointed with stone waterfall benchtops, a country-style walk-in pantry (big enough to be a 5th bedroom) and 900mm stainless steel cooking appliances (oven/gas cooktop and rangehood).
The charming township of Lethbridge is moments away, where you’ll find the General Store, sporting grounds and Lethbridge Primary School. The region’s finest wineries promise to elevate your weekends, while the nearby town of Bannockburn is home to big-brand supermarkets for all your shopping needs. Just jump in the car, and in approx. 30-minutes you’ll be in the heart of Geelong or cruising along the Ring Road towards Melbourne or the coast.
Additional features:
- Kitchen also offers provision for a dishwasher
- Dreamy main bedroom features a large walk-in robe and lush ensuite with an open shower
- Three bedrooms all with walk-in robes are serviced by the main bathroom
- The study creates a dream ‘work from home’ space
- The separate toilet and laundry with storage complete the layout
- Insulation and double-glazing naturally regulate the home’s temperature
- Ducted heating combined with fan circulation provides absolute comfort
- Remote double garage features an oversized garage door
- 3 Solar panels + Elec Booster servicing HWS
- Fixed Wireless NBN
- Ring Doorbell Security
- Fuji Clean Septic System
This home is move-in ready so don't wait to join the country lifestyle, enquire now.
Heating & Cooling
- Ducted Heating
Outdoor Features
- Remote Garage
Indoor Features
- Broadband Internet Available
- Built-in Wardrobes
- Floorboards
- Study
Eco Friendly Features
- Solar Hot Water
- Solar Panels
Other Features
3 Solar panels + Elec Booster servicing HWS
Fixed Wireless NBN
Ring Doorbell Security
Fuji Clean Septic System

