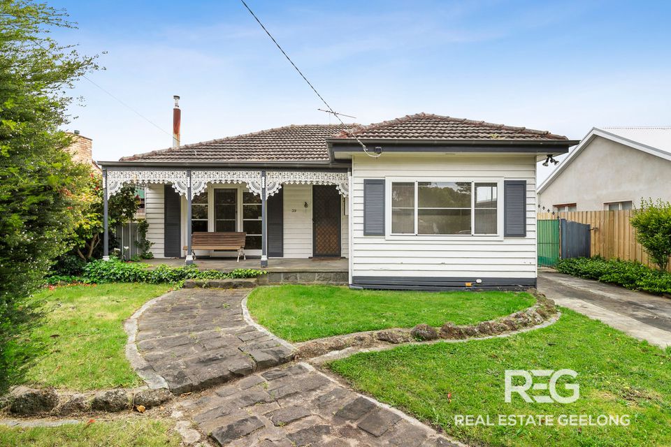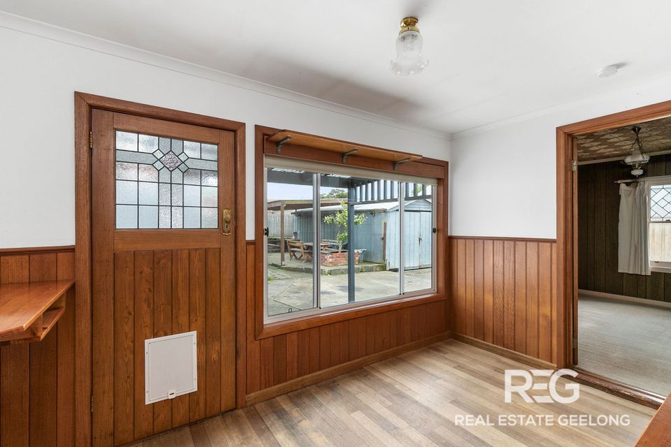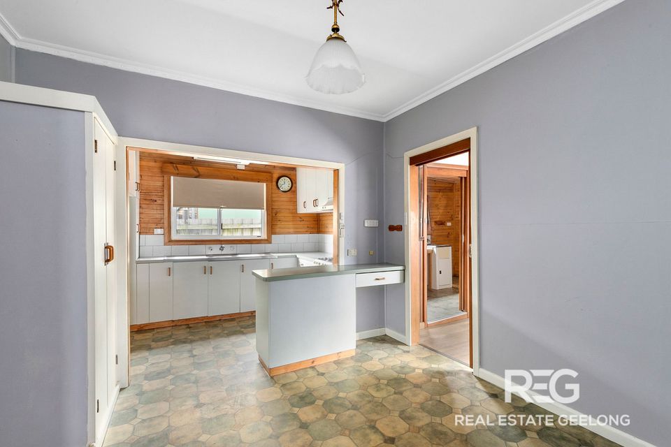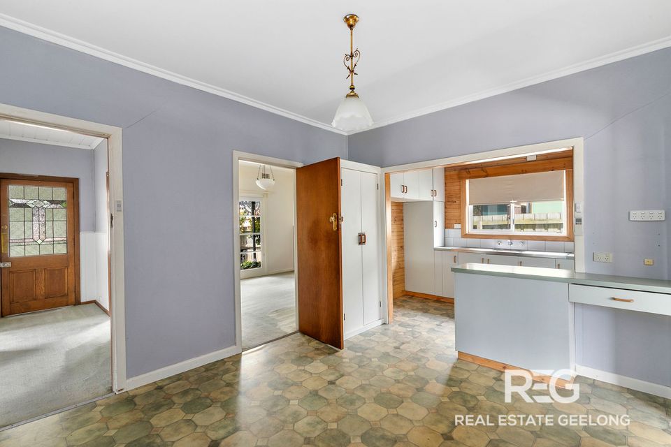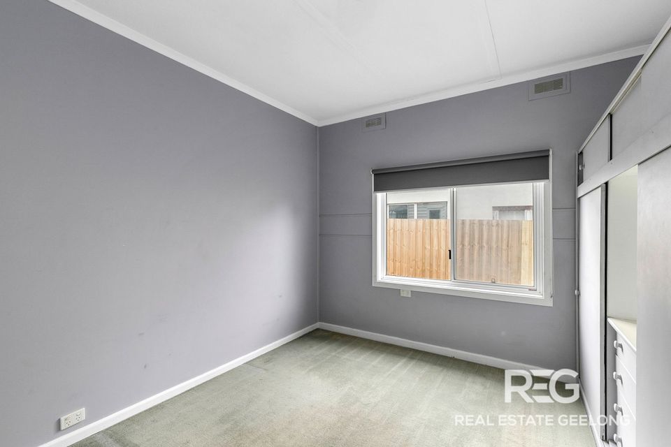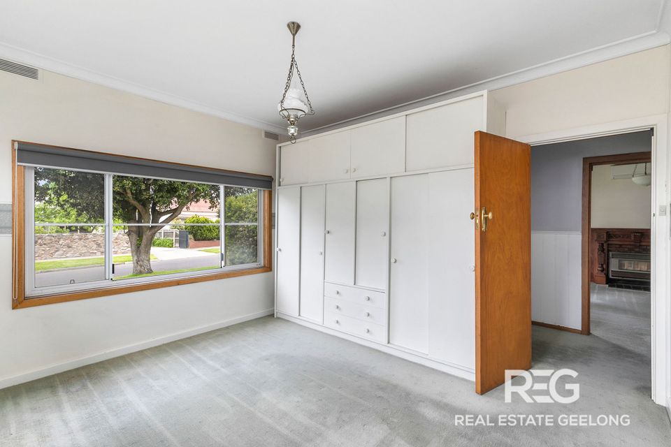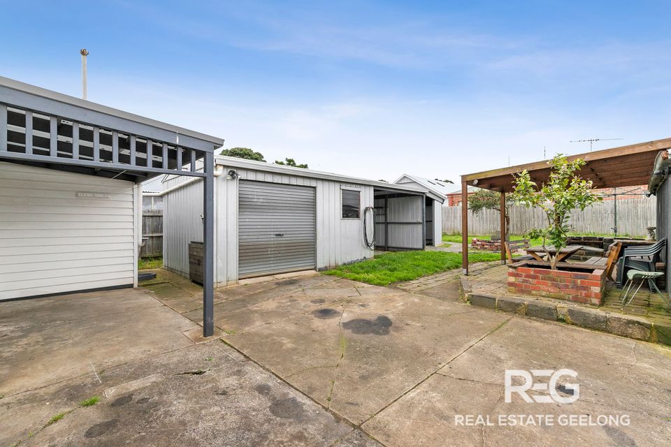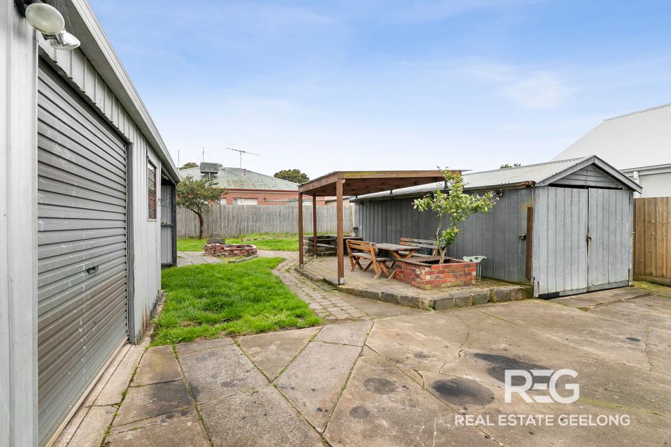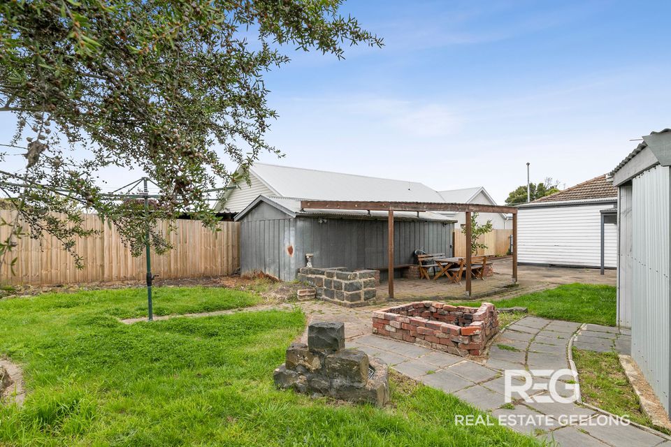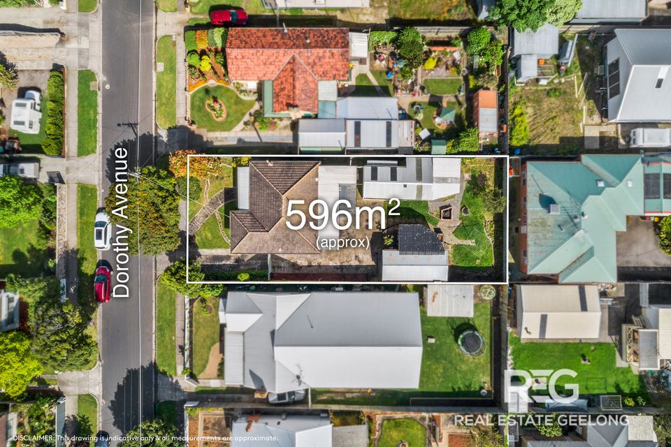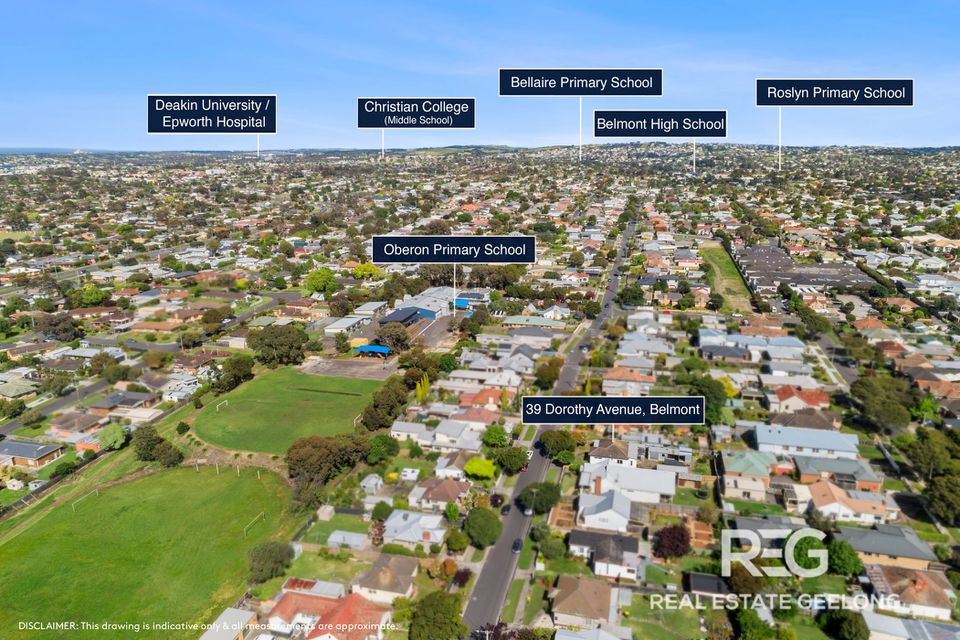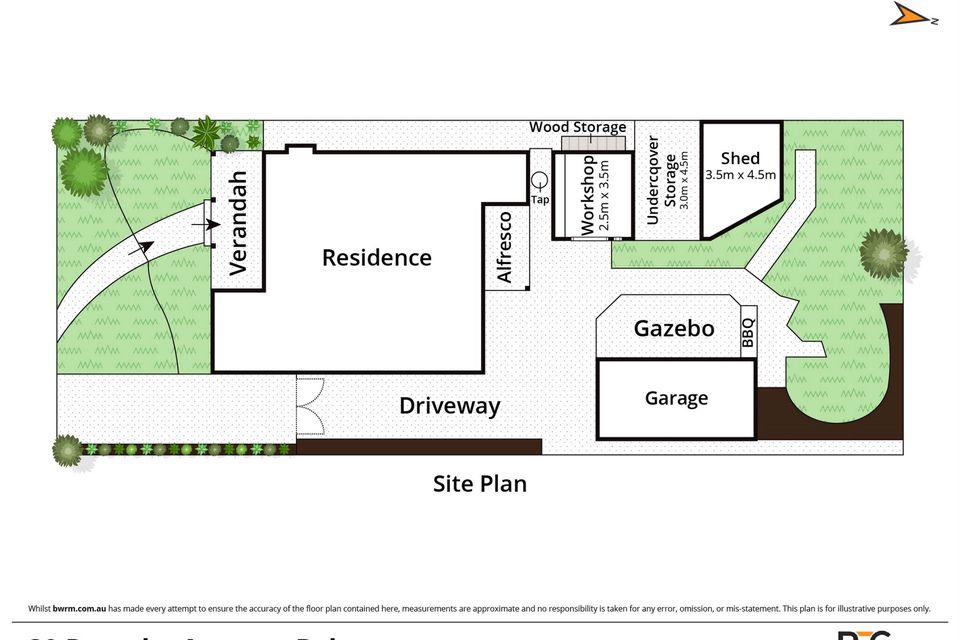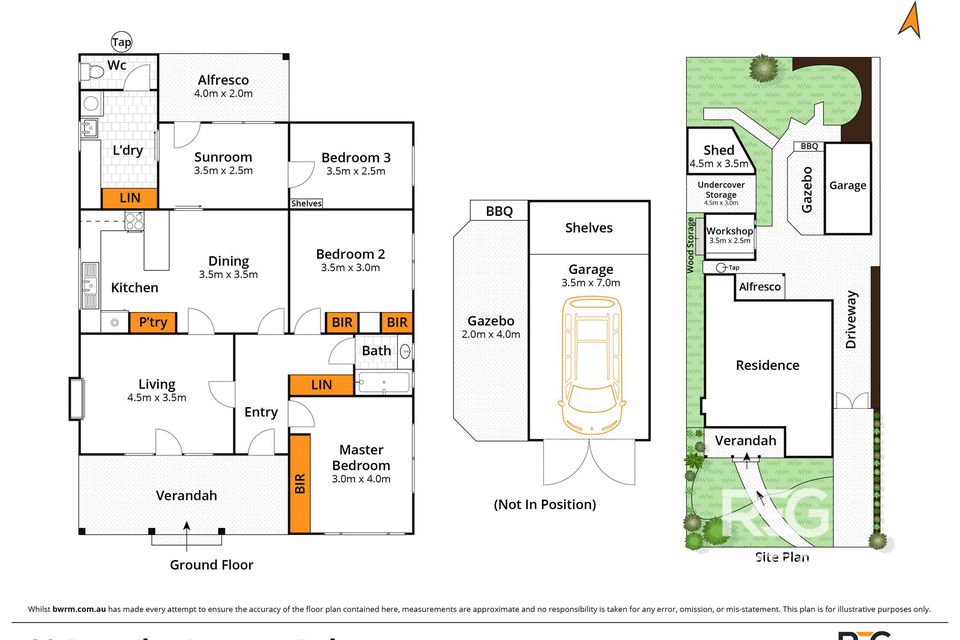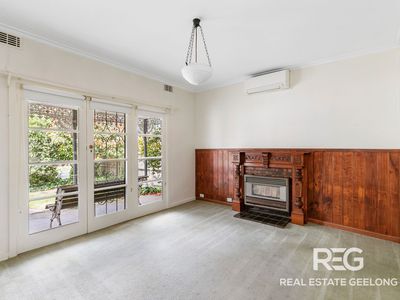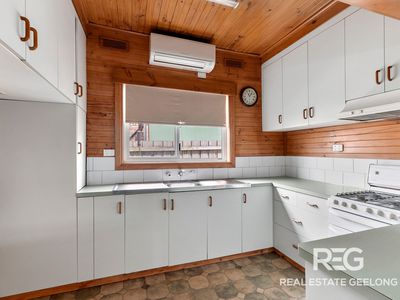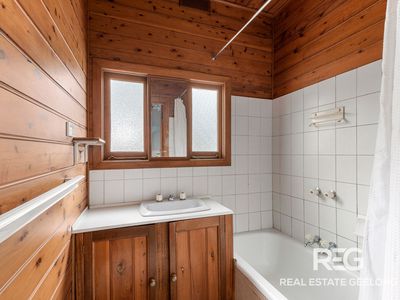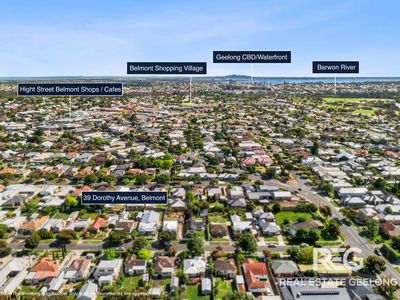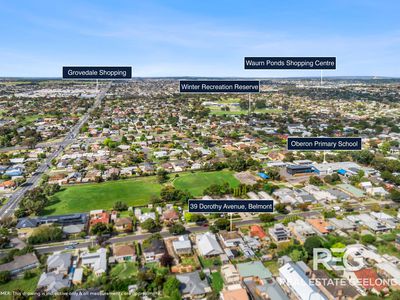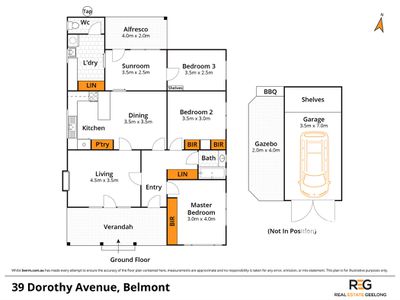Roll Up Your Sleeves & Reap The Rewards!
Located a short walk to the High Street shopping precinct, this property presents buyers with endless opportunities on approx. 596m2! Whether you plan to renovate to create your dream family haven or explore options for development (STCA), the rewards are endless!
The living room opens onto the charming front porch, while the open plan dining/kitchen zone is equipped with a built-in pantry and cooking appliances. Three bedrooms (two with built-in robes) are serviced by the bathroom, while the sunroom opens onto the north-facing alfresco area. A wall heater and two split-system air conditioners provide comfort.
Home to a gazebo, the north-facing backyard is bursting with potential. The workshop will impress tradies, while the long driveway and single garage provide ample off-street parking. The undercover storage area and storage shed add the final touches to the property.
Young families will be in their element with Oberon Primary School just down the street. The High Street shopping precinct takes care of all your shopping and dining needs, while public transport and the Winter Reserve sporting grounds are moments away. Just jump in the car, and you’ll soon be in the heart of Geelong or making your way to the stunning Surf Coast beaches.
Heating & Cooling
- Air Conditioning
- Split-System Air Conditioning
- Split-System Heating
Outdoor Features
- Courtyard
- Outdoor Entertainment Area
Indoor Features
- Built-in Wardrobes

