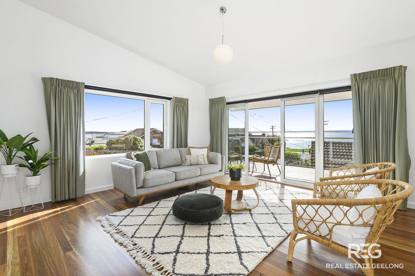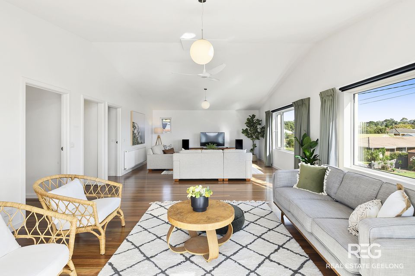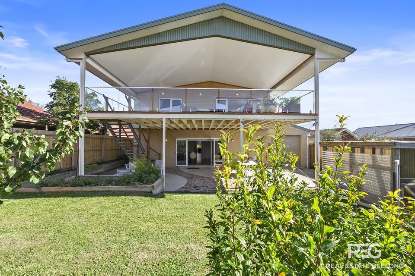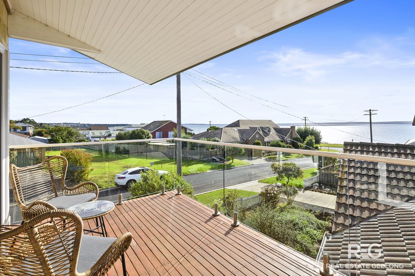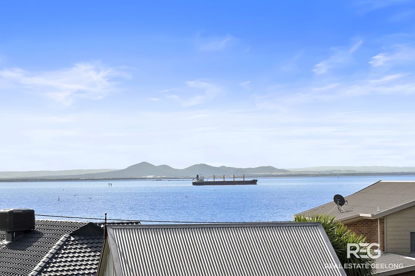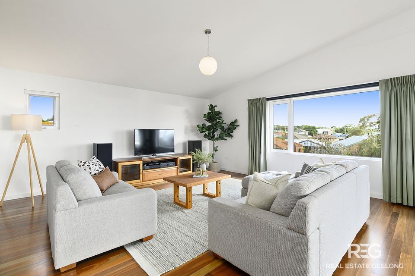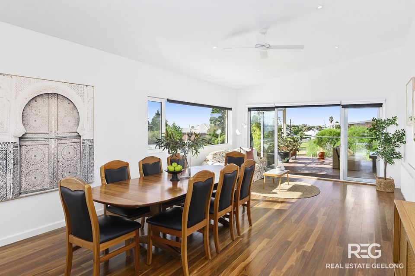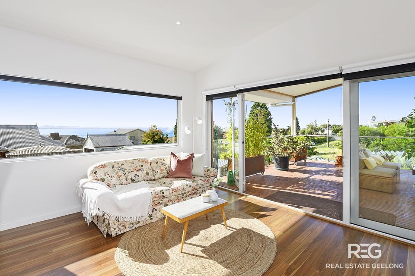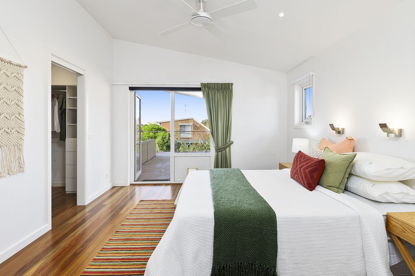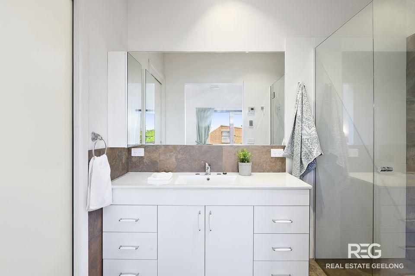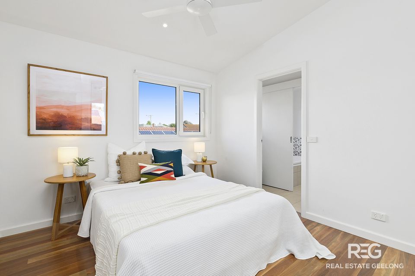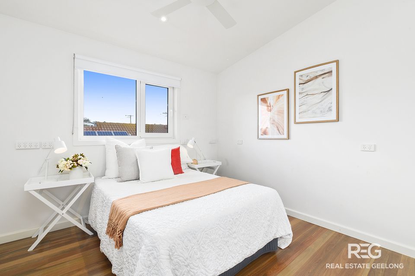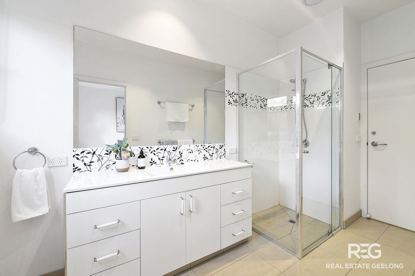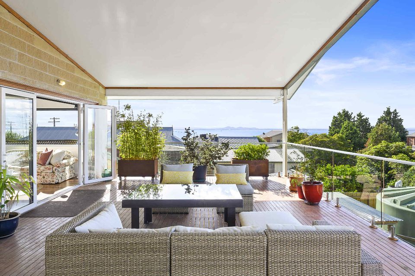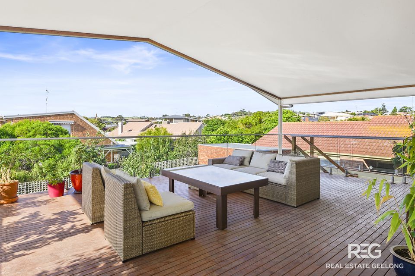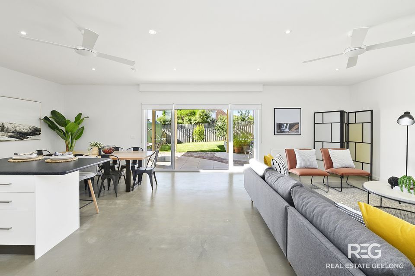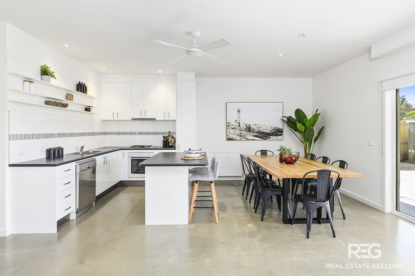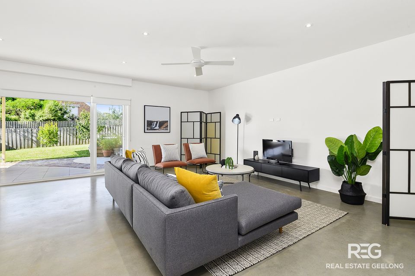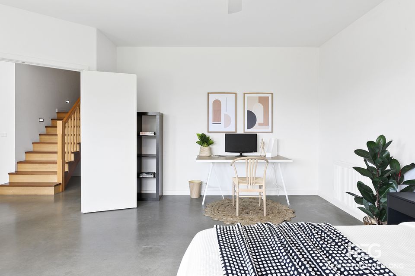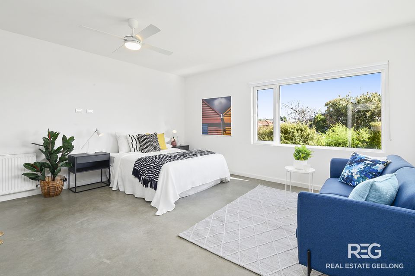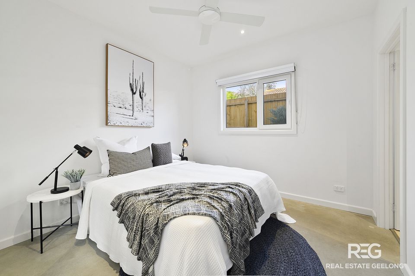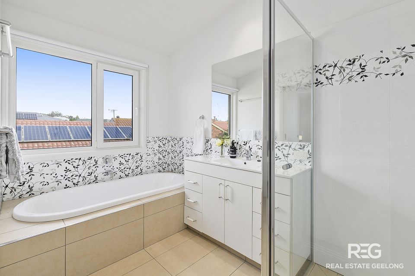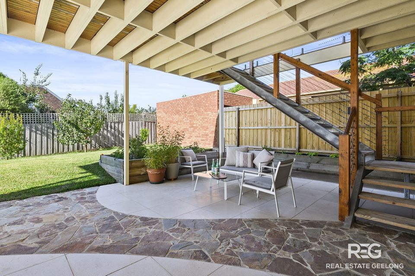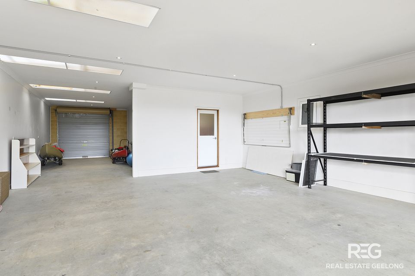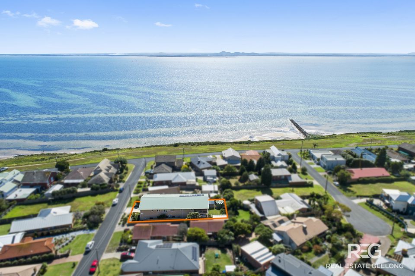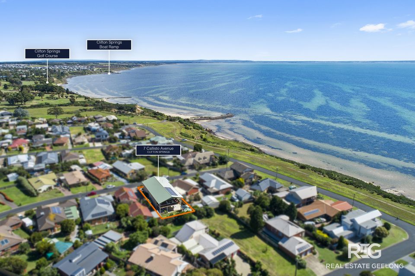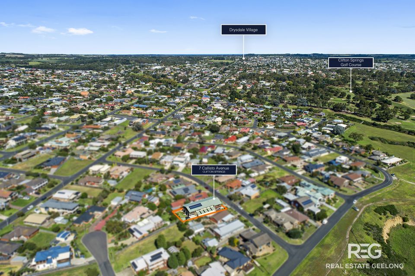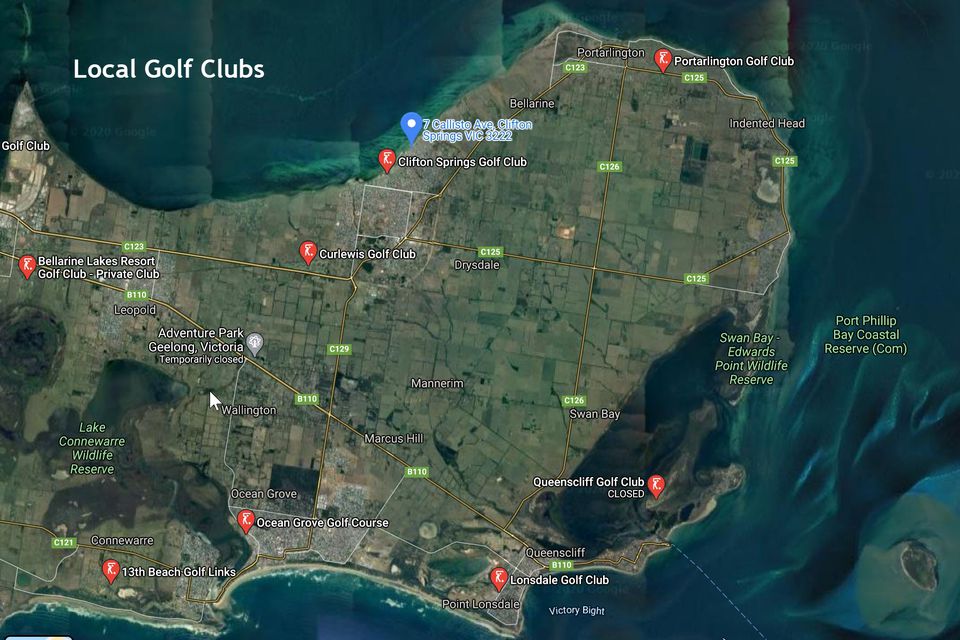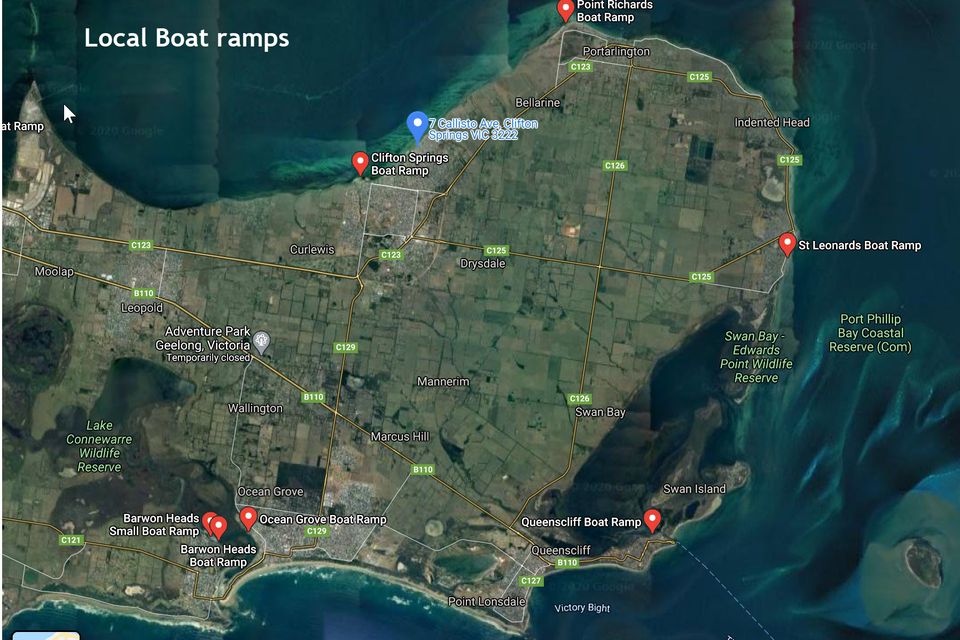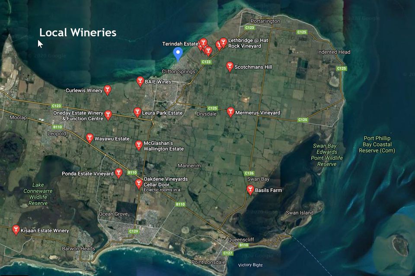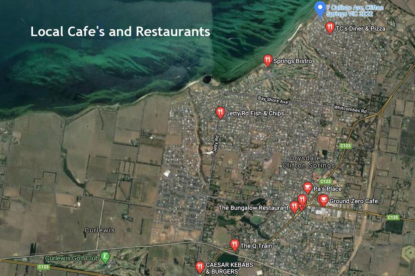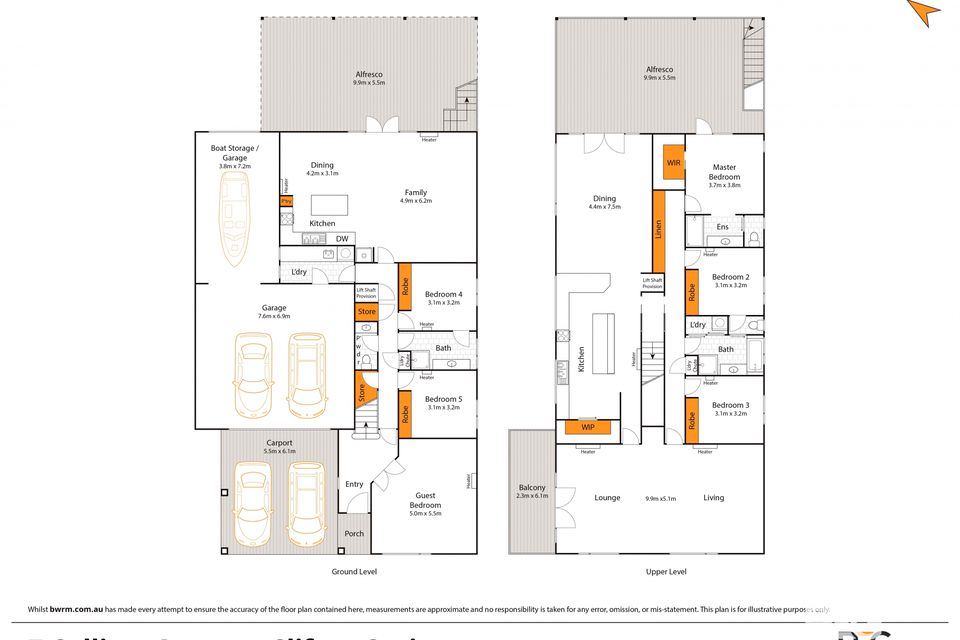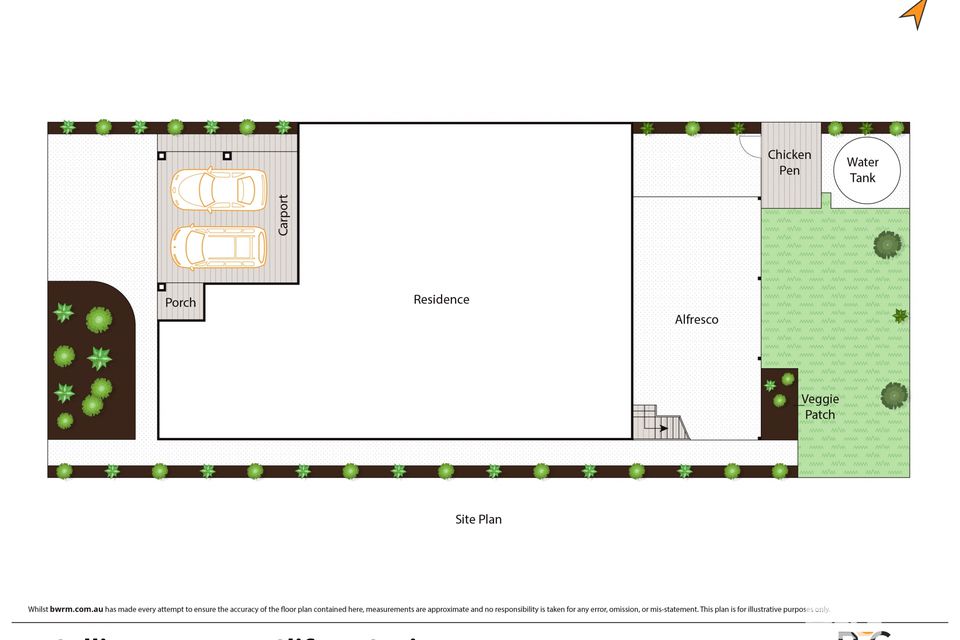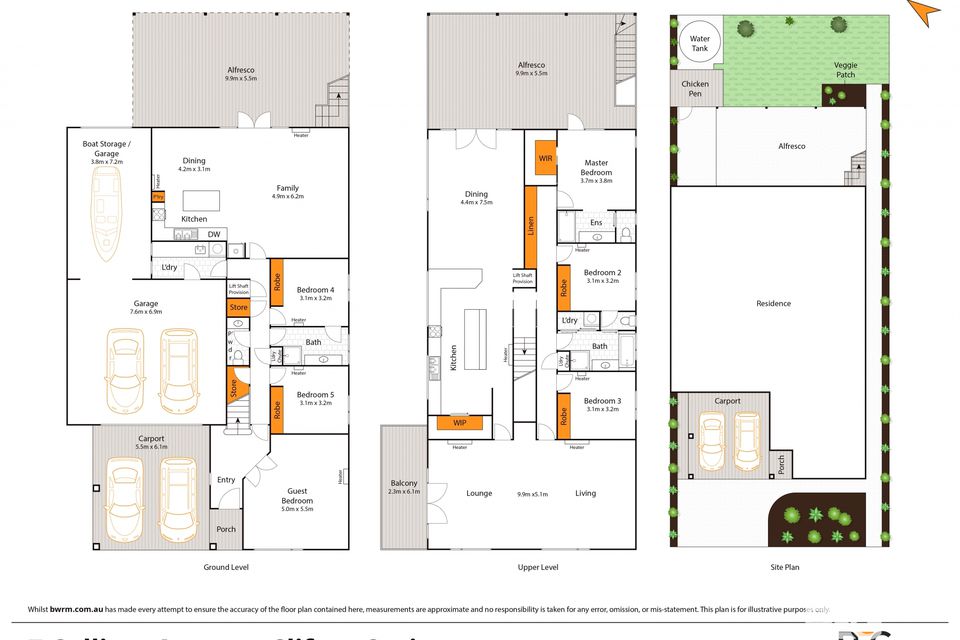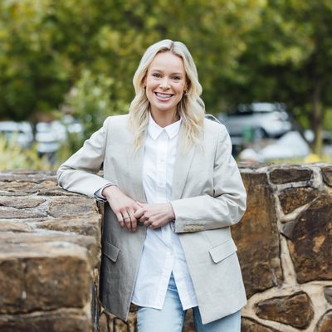Seaside Living With Two Dwellings Under One Roof!
This property is currently UNDER OFFER subject to a condition to be met. If you are interested in the property, please feel free to contact Wes on 0419 315 727.
Showcasing two self-contained dwellings under one roof, this residence provides buyers with endless options! Occupy the upper level with sparkling bay views while you lease out the lower level, join the Airbnb trend and reap the benefits of a potential dual income, or secure a spacious holiday home for the whole family to enjoy!
With the coastline just 3 houses from your front door, a carefree lifestyle is yours to keep. Enjoy leisurely strolls along the sandy beach, spend fun-filled days swimming with the children and grandchildren, or snorkel to explore the beautiful reefs. A selection of the Bellarine’s finest wineries are virtually on your doorstep, while the boat ramp and Clifton Springs Golf Course are wonderfully close by. The Portarlington Ferry keeps you effortlessly connected to the Melbourne Docklands. Public transport and local shops are a short stroll away, while the bustling hub of Drysdale places all of the essentials within easy reach. Families will be spoilt for choice with easy access to Beacon Point Pre-School, Clifton Springs Primary School, Drysdale Primary School and Christian College (Prep-9 Bellarine Campus).
Dwelling 1, Upstairs: - 212.90m2 (22.91 Sqrs) + Balcony 1- 13.73m2 (1.48 Sqrs) + Balcony 2- 56.60m2 (6.09 Sqrs) Total Area 283.24m2 (30.48 Sqrs)
High, square-set ceilings and Spotted Gum floorboards enhance the sleek interiors of 'The Main Dwelling'. The layout has been designed to maximise the northern light and showcase breathtaking views over the bay and You Yangs. The spacious lounge/living zone opens onto a balcony, while the kitchen/dining zone unites with another sheltered alfresco area. The kitchen takes care of all your cooking needs with a walk-in pantry and stainless-steel appliances (oven, gas cooktop, rangehood, dishwasher). The Master Bedroom is graced with a walk-in robe and en suite. Two additional bedrooms with built-in robes, bathroom, separate toilet, and European laundry complete the upper level.
Dwelling 2, Ground Floor: - 154.37m2 (16.61 Sqrs) + Garage - 81.20m2 (8.74 Sqrs) + Outdoor Alfresco 53m2 (5.7Sqrs) Total Area 288.57m2 (31.06 Sqrs)
High, square-set ceilings and burnished concrete floors are featured throughout the lower level. The open plan family/dining/kitchen zone flows onto the spacious sheltered alfresco area – creating a breezy indoor-outdoor flow that is perfect for both everyday living and entertaining. The kitchen makes a stylish statement in black and white. The island bench conveniently doubles as a breakfast bar, while appliances include an oven, gas cooktop, rangehood, and dishwasher. The generous Guest Bedroom overlooks the front garden with water views, while two additional bedrooms with built-in robes share close access to the sparkling bathroom. The powder room and laundry complete the lower level.
Other features of this superb property include raked and high set ceilings, double-glazing, solar panels & hydronic heating. With provisions in place for a lift, this home is also ideal for those planning to retire close to the sea. The remote lock-up garage provides secure parking for three vehicles, plus a rear remote roller door onto the backyard – perfect for storing a boat or caravan! The double carport offers additional off-street parking. The secure backyard promotes sustainable living with a veggie garden, rainwater tank, and chook pen.
An opportunity like this doesn’t come along often! Enquire today!
House size:
Total under roof: 555.09m2 (59.75 Sqrs)
Total Internal Living: 367.27m2 (39.53 Sqrs)
Total Covered Ent Area inc Gar 208m2 (22.40 Sqrs)
By area
Ground Floor - 154.37m2 (16.61 Sqrs)
Upper floor - 212.90m2 (22.91 Sqrs)
Garage - 81.20m2 (8.74 Sqrs)
Balcony 1- 13.73m2 (1.48 Sqrs)
Balcony 2- 56.60m2 (6.09 Sqrs)
Lower alfresco 53m2 (5.7 Sqrs)
Carport - 33.25m2 (3.58 Sqrs)
Porch - 3.04m2 (0.33 Sqrs)
Features in short
2 x 6 star efficiency rated dwellings in one
Choice of 5 or 6 bedrooms, 3 Toilets, 3 or 4 living areas
Multiple alfresco areas
Polished concrete floors and solid timber floors
Double glazed windows and doors
2.7 ceilings GF, 2.7 to 3.3m ceilings upstairs
Drapes or blinds, ceiling fans and Hydronic heating throughout
R2 insulation and sisilation to all external walls
R2 insulation to the garage ceiling
R6 insulaton to main ceiling
Timber Archs, Skirtings and door jambs throughout
Water tank for the garden and toilets ( complete with changeover switch to mains water if no tank water
Triple over sized garage with 2.8 high ceilings
Double car carport
Solar panels
Filtered rainwater tap upstairs
New perimeter fencing
Three established fruit trees , Apricot, Pomegranate and Mandarin.
Heating & Cooling
- Hydronic Heating
Outdoor Features
- Balcony
- Deck
- Fully Fenced
- Outdoor Entertainment Area
- Remote Garage
- Secure Parking
Indoor Features
- Broadband Internet Available
- Built-in Wardrobes
- Dishwasher
- Floorboards
- Rumpus Room
Eco Friendly Features
- Solar Panels
- Water Tank
Other Features
Enormous Garage
Separate lock up dwelling downstairs

