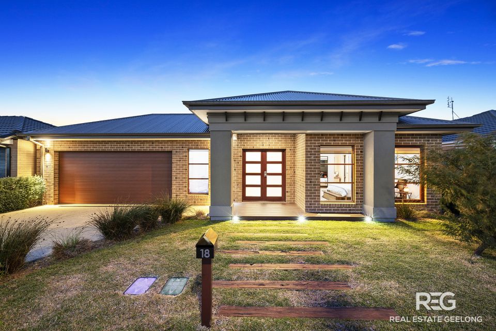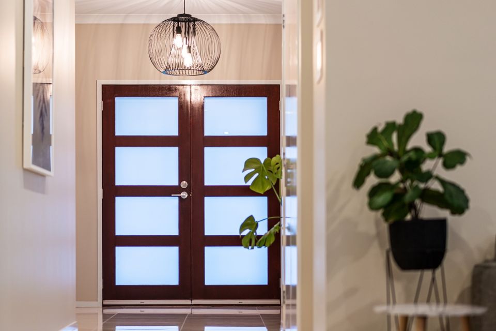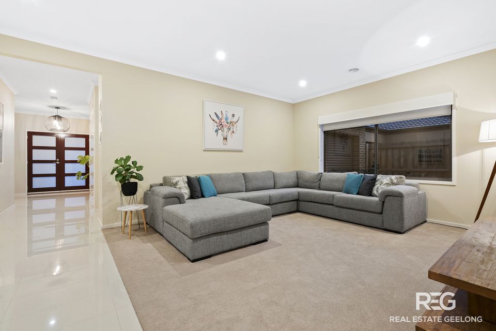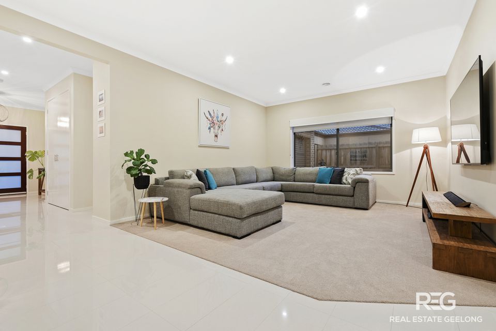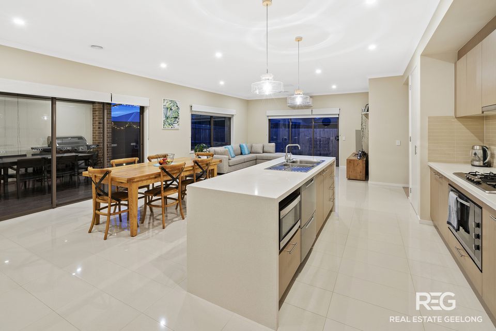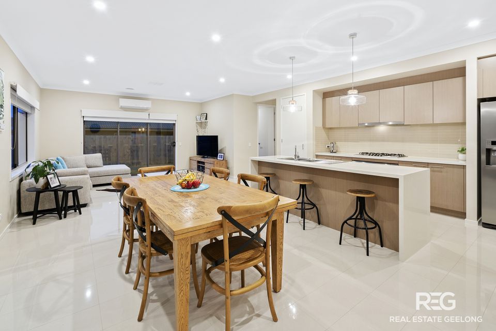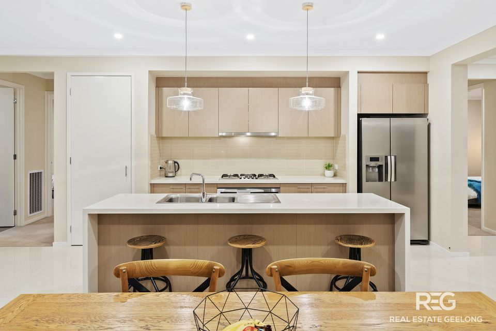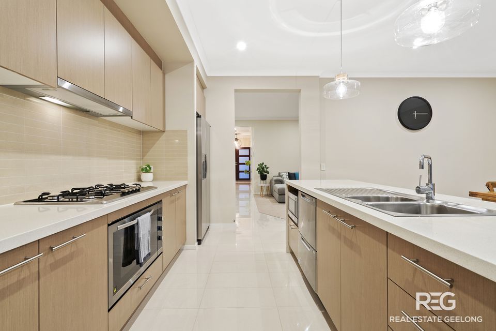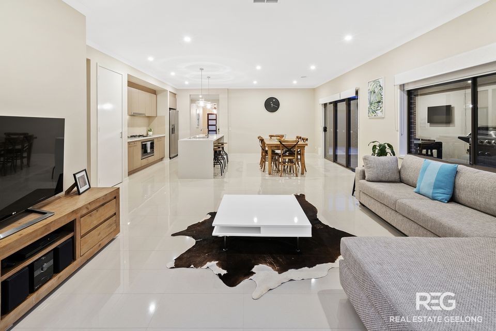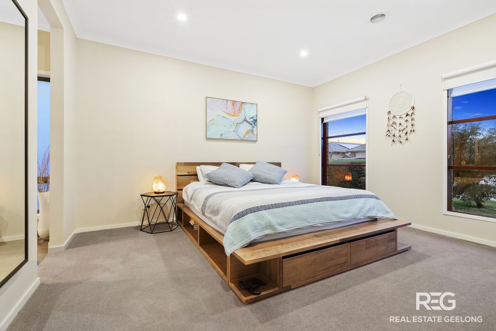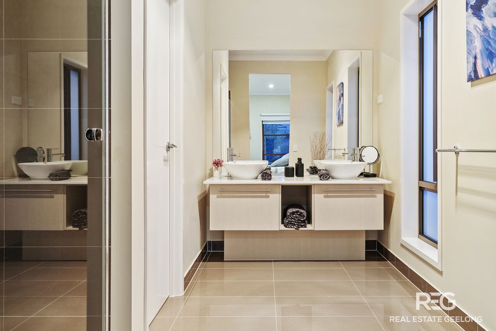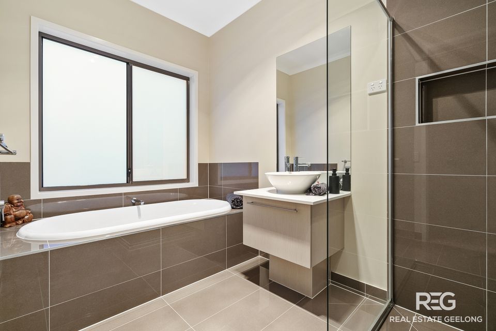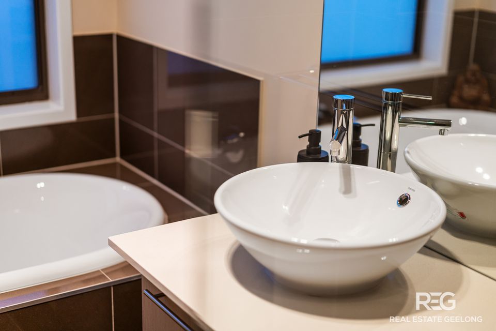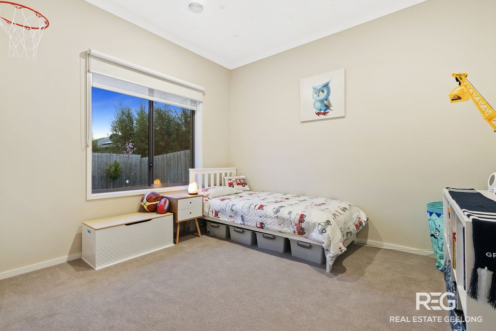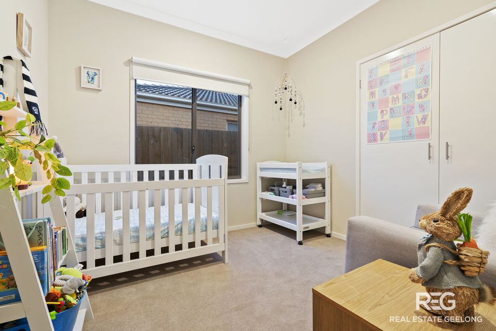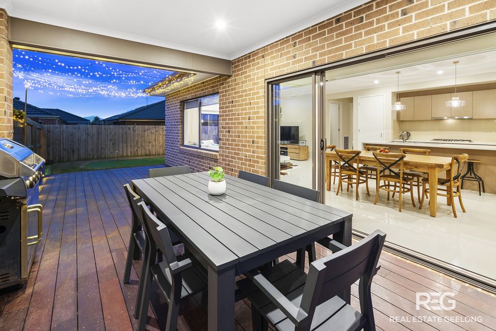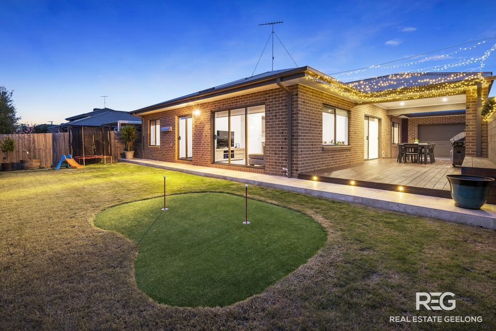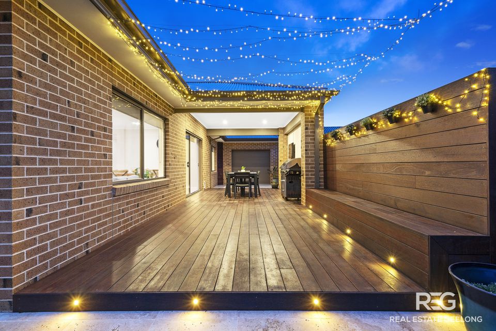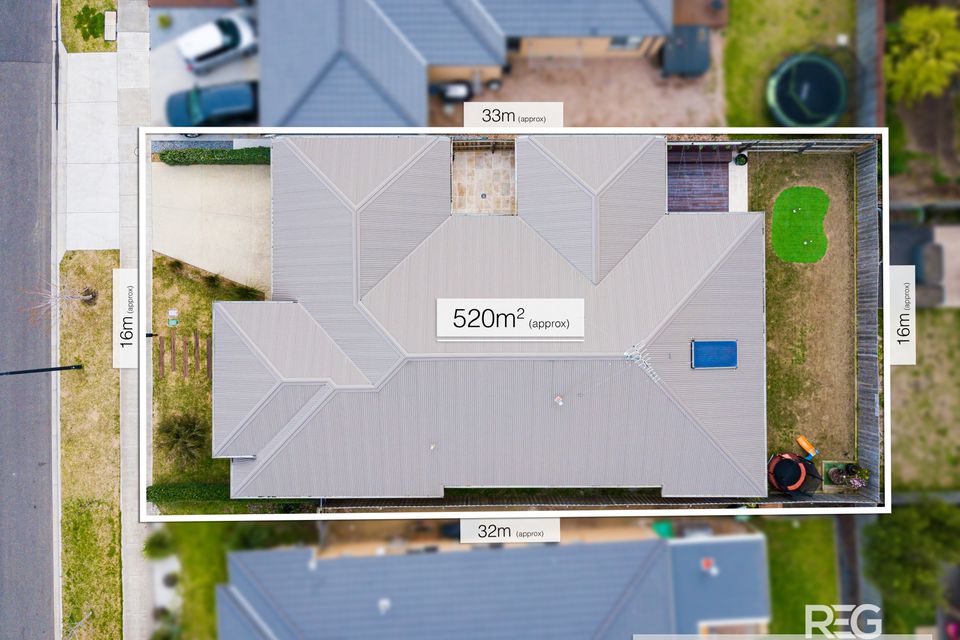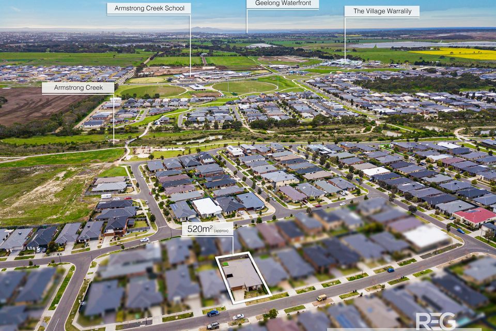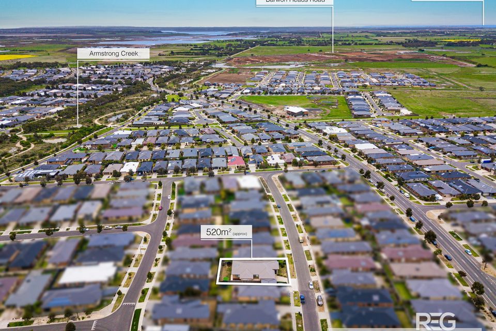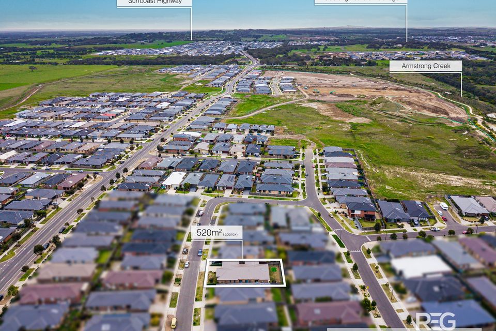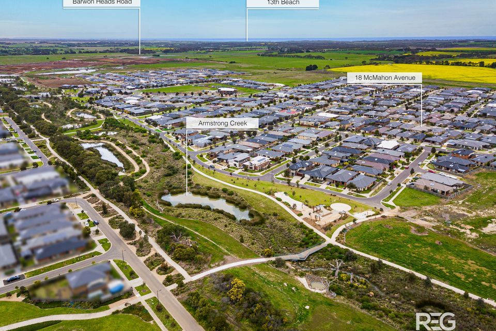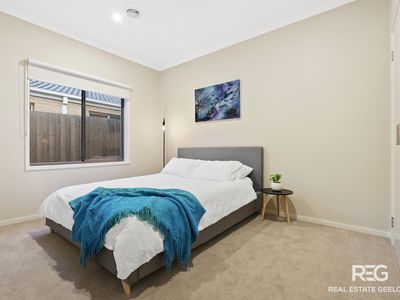Large House, Large Block, North Facing Yard,..Tick, Tick, Tick!
Showcasing elegant interiors, spacious living zones, and a north-facing backyard, this home ticks every box for superb family living!
With the creek’s walking trails just footsteps from your front door, you’ll love that you don’t have to venture far to connect back to nature. Public transport and the proposed Catholic Primary School (currently in development) are a short walk from your front door, while the Armstrong Creek School is within easy reach.
Warralily Village is conveniently close by for all of your shopping and dining needs. Just jump in the car, and you’ll soon be in the heart of Geelong or hitting the beach at Torquay, Barwon Heads, Ocean Grove and more.
Double doors welcome you into the home, with high ceilings and porcelain floor tiles enhancing the elegant interiors.
Northern light sweeps through the spacious open plan living zone, which opens onto both the alfresco deck and generous backyard. This beautiful indoor-outdoor flow is perfect for entertaining loved ones - whether you want to sit in the shade or soak up the sunshine, the alfresco deck will effortlessly accommodate!
The kitchen unites style and functionality with stone waterfall benchtops, a built-in pantry, and stainless steel appliances (double-drawer dishwasher and 900mm oven, gas hob, rangehood). Pendant lighting highlights the island bench, which doubles as a breakfast bar.
The generous lounge provides yet another enticing spot to kick back and relax.
Parents will adore the Master Bedroom, which offers a peaceful retreat at the front of the home. The walk-in robe provides ample storage, while the ensuite is graced with a large shower, dual vanity with stone benchtops, and separate toilet.
Three additional bedrooms with built-in robes are tucked away in a separate wing, along with the main bathroom, separate toilet, and laundry with external access.
Ducted heating, and a split-system air conditioner with transfer ducts to bedrooms keep you comfortable all year long.
Soaking up the northern sunlight, the backyard creates a generous play space for children – the novelty kids golf course will be a hit with both the young and the young at heart! Back from the beach covered in sand, don’t worry there’s even an outdoor shower to fix that.
The oversized remote double lock-up garage features internal access and built-in storage. The rear roller door allows for additional vehicle storage, while tradies will appreciate that they can use the extra space to set up a workshop.
With something to impress every family member, you’ll need to act swiftly to secure this stunning family home! Inspection will delight!
Heating & Cooling
- Air Conditioning
- Ducted Heating
- Split-System Air Conditioning
- Split-System Heating
Outdoor Features
- Deck
- Fully Fenced
- Outdoor Entertainment Area
- Remote Garage
Indoor Features
- Broadband Internet Available
- Built-in Wardrobes
- Dishwasher

