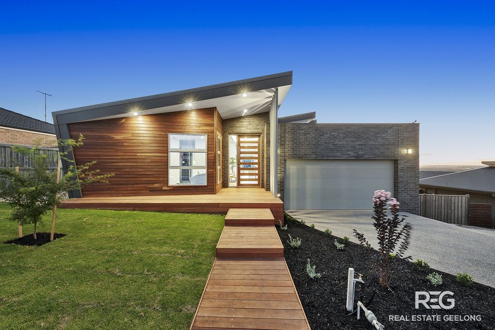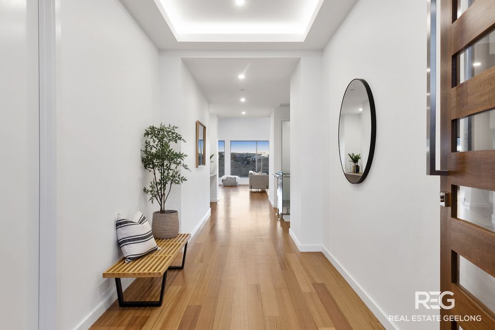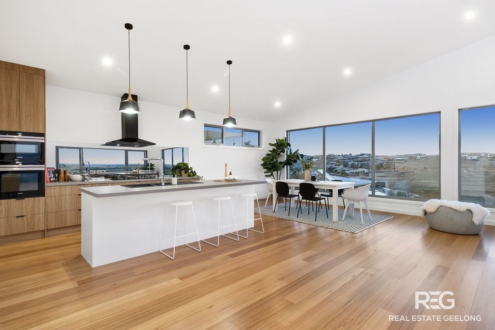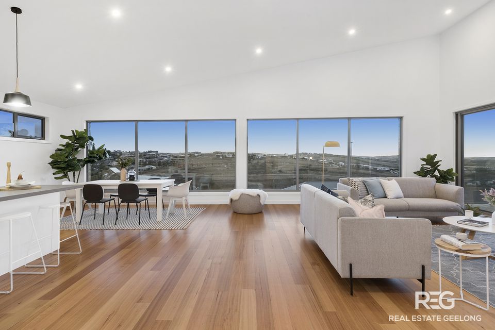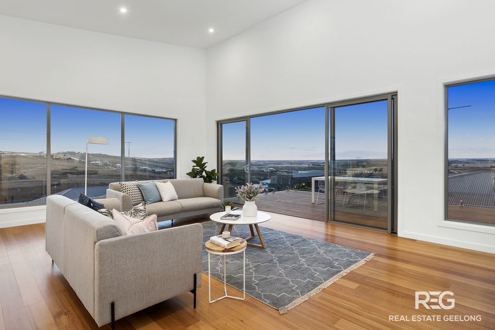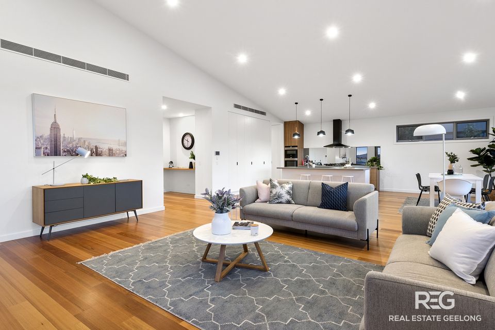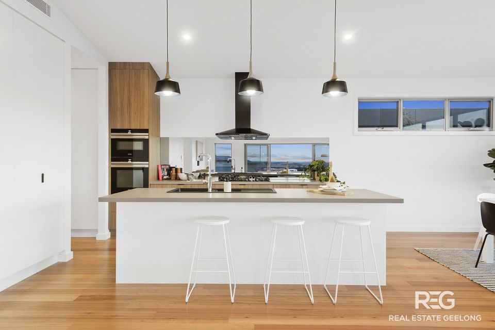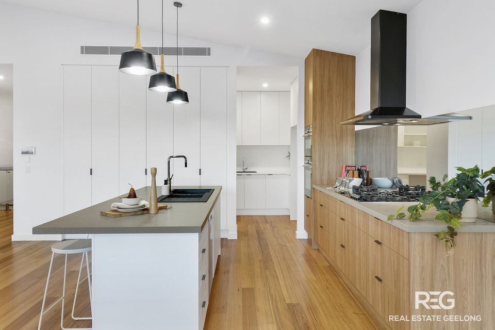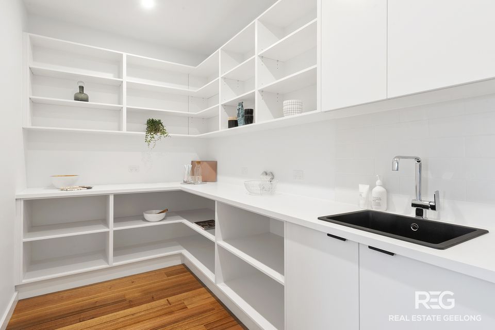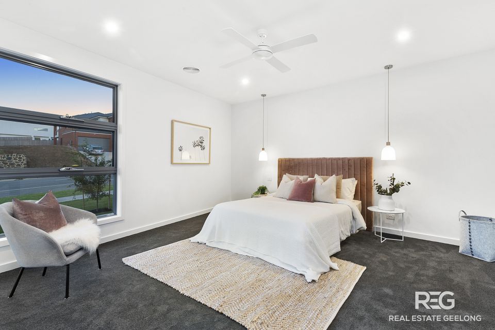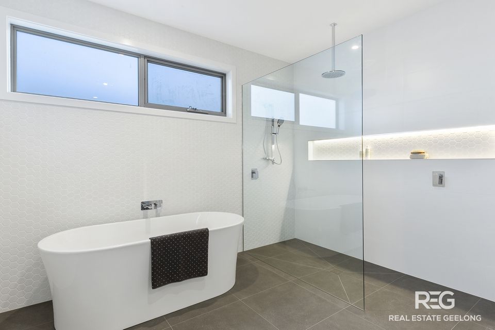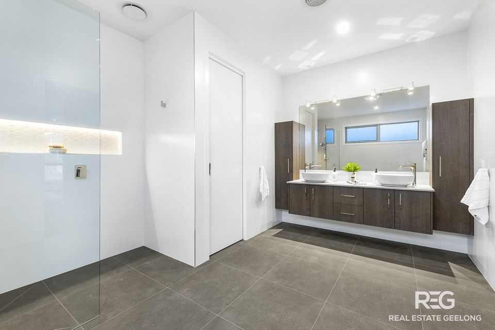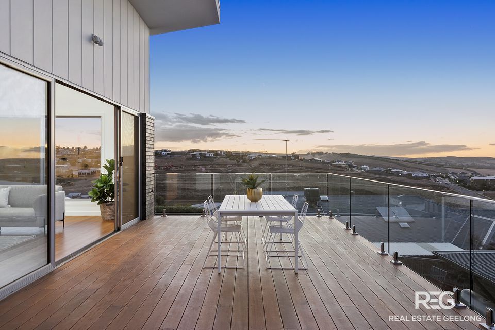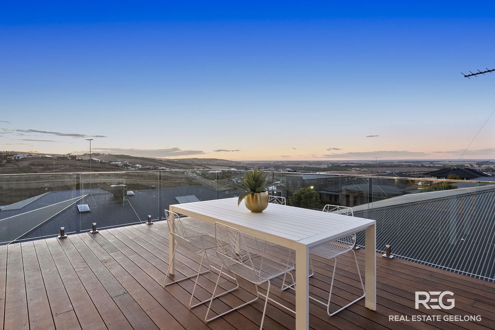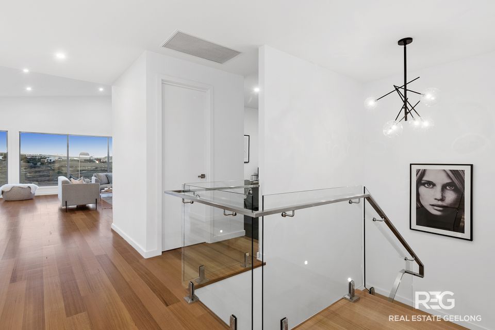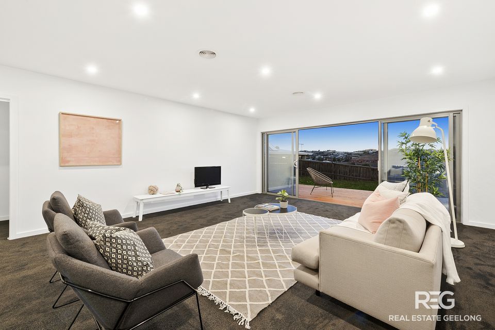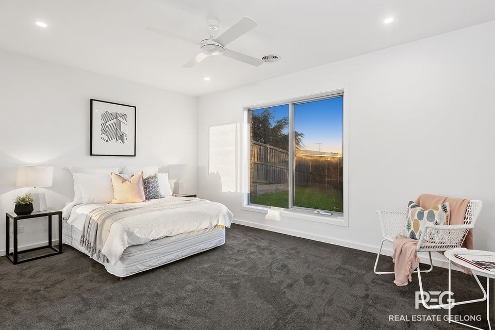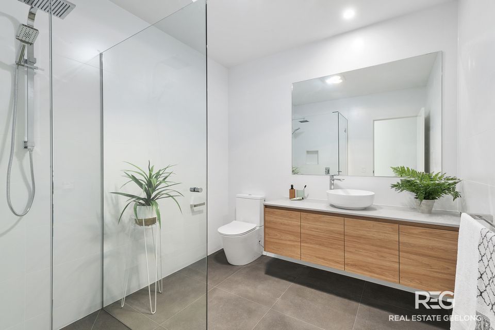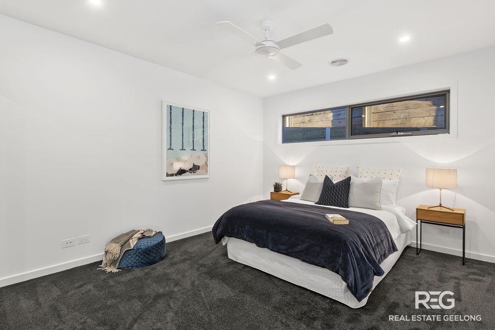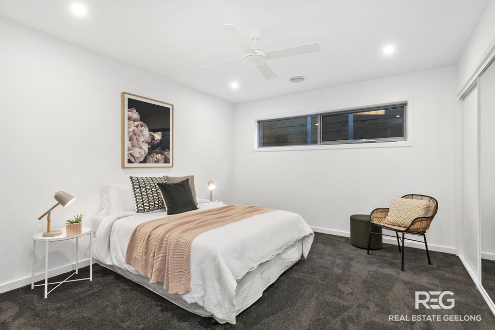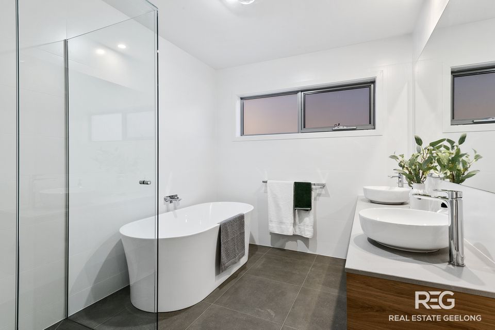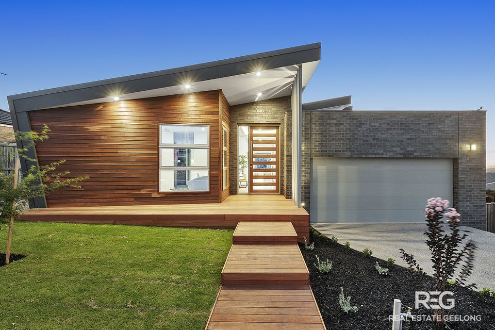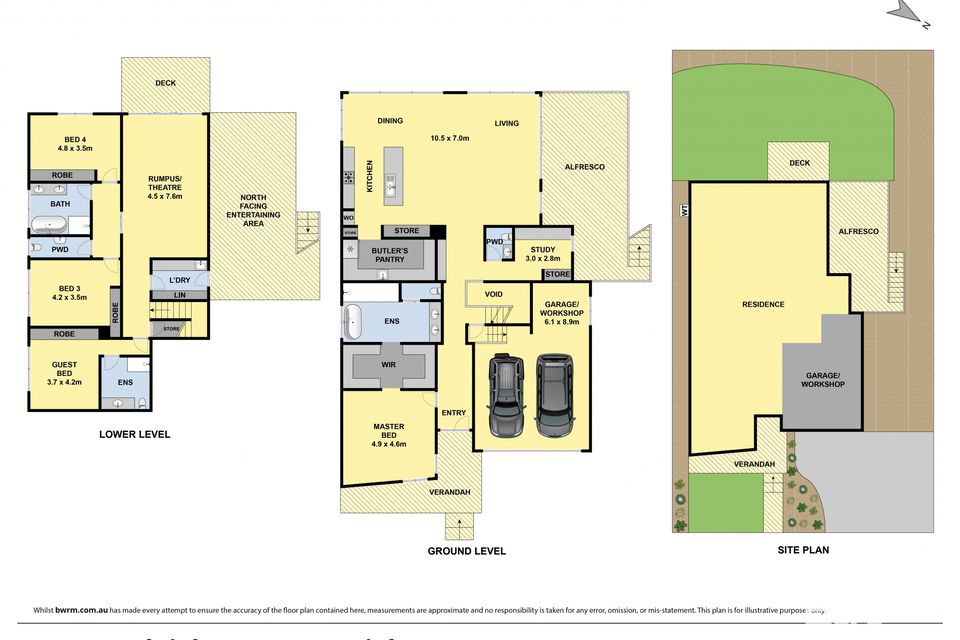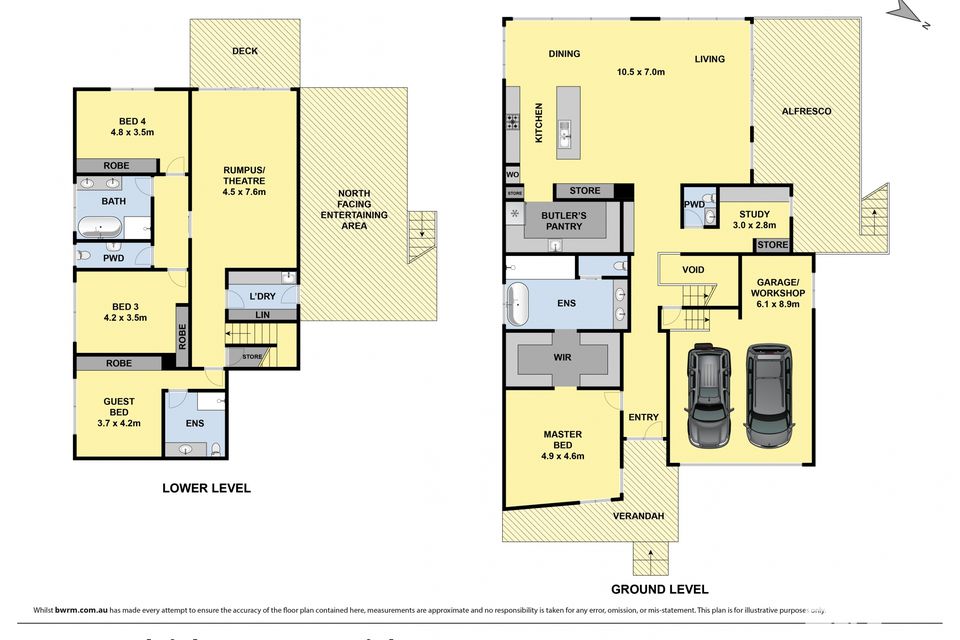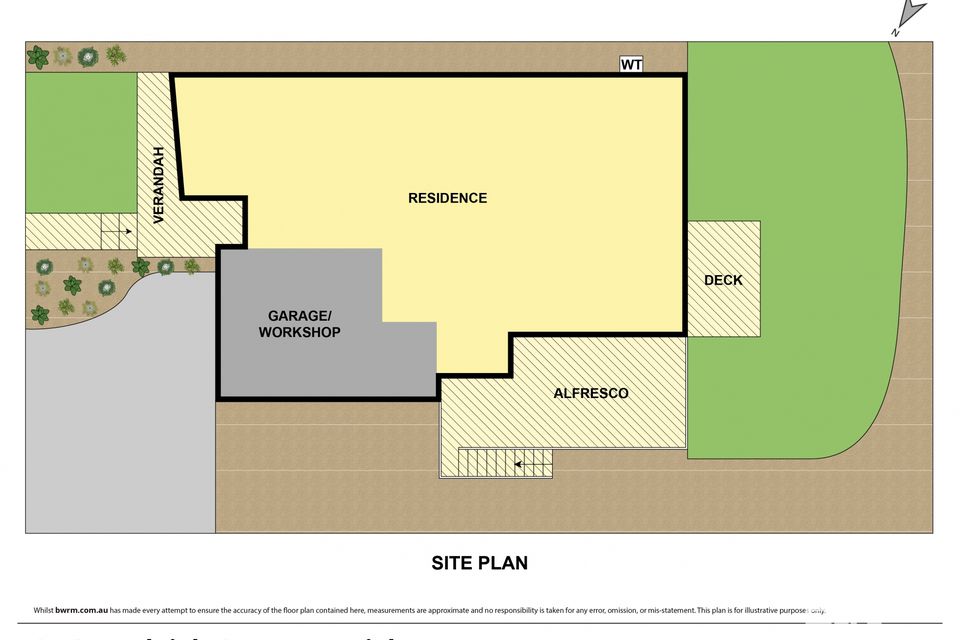“Sophisticated new home with quality and class throughout”
This is the kind of home that, once you walk in the front door, you don’t want to leave.
Meticulously constructed by boutique Geelong company Desbo Bulding Group, this brand new family home oozes class and is located in one of Geelong’s most sought-after suburbs, Highton.
From the minute you approach the home’s entrance you are greeted by impressive features, starting with a striking façade, sleek timber steps and a 2.7-metre high and 1.2-metre wide front entry door.
Throughout the four-bedroom, 50-square, abode you’ll find ample attention-grabbing features across two levels, whether it’s the solid timber floors, high ceilings, oversized bedrooms with ceiling fans, multiple zone reverse-cycling heating and cooling and spacious open plan kitchen, dining and living.
The huge master bedroom boasts large his and hers designer walk-in robes and an ensuite loaded with creature comforts including; 2.4-metre long shower with rain head, heated towel rails, designer double basins and taps, soft closing doors and drawers, separate toilet, stone tops, floor heating, double glazing and LED lighting.
The other three bedrooms are on the dwelling’s lower level, including a guest room with an ensuite, while the other two share a large bathroom complete with double basin and freestanding bath. The lower level also boasts a huge rumpus/theatre room, laundry (with bulk storage) a chute from the upper level) and direct access to a rear deck and separate north-facing outdoor entertaining area.
The open-plan kitchen, living and dining area on the upper level has amazing views from huge windows that bathe the space in natural light. It all opens onto the upper balcony that has stainless steel and glass balustrades.
The modern designer kitchen features Siemans appliances including dishwasher, double oven, 900mm gas five burner cooktop and rangehood, black shock sinks and designer taps, 400mm stoke tops and soft closing drawers and doors. All of this is complimented by a huge walk-in butler’s pantry. The upper level also features a study with built-in timber desk and internal access to the double lockup garage with remote controlled door.
The large 760m2 block means you also have the added luxury of a low maintenance rear yard space that’s is ready to be whatever you want it to be.
It would be remiss if we didn’t elaborate more on the location – close to multiple shopping centres, Geelong’s best primary and secondary schools, Deakin University, the Epworth Hospital. You’ll also be just a short drive from the Geelong Ring Road, which can take you to Melbourne in less than an hour in one direction, and to the surf coast in 20 minutes in the other.
If you are looking for quality and class in a brand new home, then be sure to take a look at this one that just oozes sophistication and class. It is ready and waiting for its first owners to move in and enjoy.
All information offered by Real Estate Geelong is provided in good faith. It is derived from sources believed to be accurate and current as at the date of publication and as such Real Estate Geelong and its representatives pass on this information. Real Estate Geelong does not determine whether the information is accurate or not and as a prospective purchaser you are advised to make your own judgement and do your own due-diligence with respect to the information provided. Real estate Geelong will not be held liable for any loss resulting from any action or decision by you in reliance on the information supplied from Real Estate Geelong or its representatives. Use of such material is at your sole risk. All site plans and floor plans are simply ideas that maybe worth exploring, they do not represent in any way what development or investment potential this or any property offered has if you choose to buy it. Please obtain professional advice from town planners, designer, accountants, tax advisers, building surveyors and land surveyors to determine what is possible with this property.
Heating & Cooling
- Air Conditioning
- Ducted Heating
- Reverse Cycle Air Conditioning
Outdoor Features
- Balcony
- Deck
- Outdoor Entertainment Area
- Remote Garage
Indoor Features
- Broadband Internet Available
- Built-in Wardrobes
- Dishwasher
- Floorboards
- Study
- Workshop
Eco Friendly Features
- Water Tank

